50 x 60 House Plan | 50 x 60 House Plan With Car Parking | 50 by 60 House Plan | 50 * 60 House Plan With Garden | 50 * 60 House Plan 3BHK | 50 x 60 house Map
50 x 60 North facing house plan 3bhk
Hello and welcome to Architego.com , Length and width of this house plan are 50ft x 60ft. This house plan is built on 3000 Sq. Ft. property . This is a 3Bhk ground floor plan with a front garden, a car parking, backyard. This house is facing north and the user can take advantage of north and east sunlight.

Description–
- Front garden
- Porch with one car parking
- Drawing / office room
- Living room
- Dining room
- 3 bedroom
- 2 bathroom
- 1 powder room
- Kitchen with laundry and store room
- backyard
Concept-
The concept behind this house is to create a semi-open environment around the house and also giving the privacy to the users. The exterior walls are thick to maintain the temperature inside the house. The backyard gives ventilation and sunlight to the rooms and dining area. All the spaces have access to sunlight and natural ventilation.
50 * 60 house plan with car parking
There are two entrance to the property. The first entrance opens to a porch that can be used to park a car. The other entrance opens to a passage that leads you to the living room. There is a garden in left side of the passage. The living room is connected with drawing / office, powder room, dining area, bedroom. The dining area is connected with kitchen, backyard and two bedrooms with attached bathrooms. Both bedroom gets ventilation and sunlight from the backyard. The kitchen has a laundry / wash area and storage room. The dining area leads to the stairs of the first floor.
50 x 60 house plan free pdf
If you want to see the first floor plan of this house then leave a comment in the comment box.
Related Posts
- 20X60 House Plan 3 BHK | East Facing House Design | 1200 Sq. Ft.
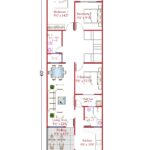 20×60 House Plan 3 BHK | 20 by 60 House Plan East Facing | 20*60 Ground Floor Plan | 20 * 60 House Plan 3 BHK | 20 x 60 House Map | 1200 Sq. Ft. House Design Hello and welcome to Architego.com , Looking for your dream house plan for 20 feet by 60 feet ? …
20×60 House Plan 3 BHK | 20 by 60 House Plan East Facing | 20*60 Ground Floor Plan | 20 * 60 House Plan 3 BHK | 20 x 60 House Map | 1200 Sq. Ft. House Design Hello and welcome to Architego.com , Looking for your dream house plan for 20 feet by 60 feet ? …Read more “20X60 House Plan 3 BHK | East Facing House Design | 1200 Sq. Ft.”
- 50 x 60 Duplex House Plan | 5 BHK with Two Car Parking | 3000 Sq. Ft.
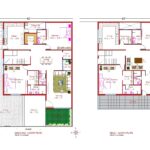 50 x 60 Duplex House Plan | 50 x 60 House Plan South Facing with Vastu | 50X60 House Plan With Two Car Parking | 50 * 60 House Plan With Garden | 50 * 60 House Plan 5BHK | 50 x 60 House Map 50 x 60 House Plan South Facing with Vastu Hello …
50 x 60 Duplex House Plan | 50 x 60 House Plan South Facing with Vastu | 50X60 House Plan With Two Car Parking | 50 * 60 House Plan With Garden | 50 * 60 House Plan 5BHK | 50 x 60 House Map 50 x 60 House Plan South Facing with Vastu Hello …Read more “50 x 60 Duplex House Plan | 5 BHK with Two Car Parking | 3000 Sq. Ft.”
- 25X50 House Plan | 2 BHK with Car Parking | 1250 Sq. Ft. House Design
 25X50 House Plan | 25 * 50 House Plan 2 BHK | 25 * 50 House Plan With Car Parking | 25 x 50 House Plan 2 BHK | 1250 Sq. Ft. plot Hello and welcome to Architego.com , Designing a house plan is an exciting and crucial step in the process of creating your dream home. …
25X50 House Plan | 25 * 50 House Plan 2 BHK | 25 * 50 House Plan With Car Parking | 25 x 50 House Plan 2 BHK | 1250 Sq. Ft. plot Hello and welcome to Architego.com , Designing a house plan is an exciting and crucial step in the process of creating your dream home. …Read more “25X50 House Plan | 2 BHK with Car Parking | 1250 Sq. Ft. House Design”
- 20×60 House Plan 3 BHK | 1200 Sq. Ft. House Design | Free Pdf
 20×60 House Plan 3 BHK | 20 by 60 House Plan with Car Parking | 20*60 Ground Floor Plan | 20 * 60 House Plan 3 BHK | 20 x 60 House Map | 1200 Sq. Ft. House Design | Free Pdf Hello and welcome to Architego.com , Looking for your dream house plan for 20 feet by …
20×60 House Plan 3 BHK | 20 by 60 House Plan with Car Parking | 20*60 Ground Floor Plan | 20 * 60 House Plan 3 BHK | 20 x 60 House Map | 1200 Sq. Ft. House Design | Free Pdf Hello and welcome to Architego.com , Looking for your dream house plan for 20 feet by …Read more “20×60 House Plan 3 BHK | 1200 Sq. Ft. House Design | Free Pdf”
- 15×30 House Plan 3 BHK | 3 Storey House Plan | 450 Sq. Ft. House Design
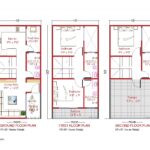 15×30 House Plan 3 BHK | 15×30 3 Storey House Plan | 15 by 30 House Plan with Terrace | 15 x 30 House Map | 450 Sq. Ft. House Design Hello and welcome to Architego.com , Looking for your dream house plan for 15 feet by 30 feet ? You have come to the right place. …
15×30 House Plan 3 BHK | 15×30 3 Storey House Plan | 15 by 30 House Plan with Terrace | 15 x 30 House Map | 450 Sq. Ft. House Design Hello and welcome to Architego.com , Looking for your dream house plan for 15 feet by 30 feet ? You have come to the right place. …Read more “15×30 House Plan 3 BHK | 3 Storey House Plan | 450 Sq. Ft. House Design”
- 20×45 House Plan 2 BHK | 900 Sq. Ft. House Design | Free PDF
 20×45 House Plan | 20 by 45 House Plan 2 BHK | 20*45 House Ground Plan With Garden | 20 x 45 House Map | 900 Sq. Ft. House Design | Free PDF Hello and welcome to Architego.com , Looking for your dream house plan for 20 feet by 45 feet ? You have come to the …
20×45 House Plan | 20 by 45 House Plan 2 BHK | 20*45 House Ground Plan With Garden | 20 x 45 House Map | 900 Sq. Ft. House Design | Free PDF Hello and welcome to Architego.com , Looking for your dream house plan for 20 feet by 45 feet ? You have come to the …Read more “20×45 House Plan 2 BHK | 900 Sq. Ft. House Design | Free PDF”
- 20×45 Duplex House Plan 5 BHK | 900 Sq. Ft. House Design | Free PDF
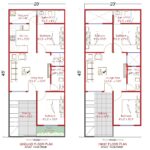 20×45 Duplex House Plan | 20 by 45 House Plan 5 BHK | 20 * 45 House Ground Plan 2bhk | 20 * 45 House Plan 2BHK | 20 x 45 House Map | 900 Sq. Ft. House Design | Free PDF Hello and welcome to Architego.com , Looking for your dream house plan for 20 feet …
20×45 Duplex House Plan | 20 by 45 House Plan 5 BHK | 20 * 45 House Ground Plan 2bhk | 20 * 45 House Plan 2BHK | 20 x 45 House Map | 900 Sq. Ft. House Design | Free PDF Hello and welcome to Architego.com , Looking for your dream house plan for 20 feet …Read more “20×45 Duplex House Plan 5 BHK | 900 Sq. Ft. House Design | Free PDF”
- 25 X 45 House Plan 2 BHK | 1125 Sq. Ft. House Design
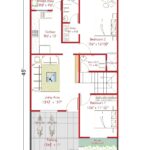 25 X 45 House Plan 2 BHK | 25 x 45 House Plan With Garden | 25 by 45 House Plan | 25*45 House Plan 2BHK | 25X45 House Map | 1125 Sq. Ft. House Design Hello and welcome to Architego.com , Looking for your dream house plan for 25 feet by 45 feet ? You have come …
25 X 45 House Plan 2 BHK | 25 x 45 House Plan With Garden | 25 by 45 House Plan | 25*45 House Plan 2BHK | 25X45 House Map | 1125 Sq. Ft. House Design Hello and welcome to Architego.com , Looking for your dream house plan for 25 feet by 45 feet ? You have come …Read more “25 X 45 House Plan 2 BHK | 1125 Sq. Ft. House Design”
- 25×45 Duplex House Plan 5 BHK | East Facing | 1125 Sq. Ft. House Design
 25×45 Duplex House Plan 5 BHK | 25 x 45 House Plan With Garden | 25 by 45 House Plan East Facing | 25 * 45 Ground Floor Plan 2 BHK | 25*45 House Plan 2BHK | 25X45 House Map | 1125 Sq. Ft. House Design Hello and welcome to Architego.com , Looking for your dream house …
25×45 Duplex House Plan 5 BHK | 25 x 45 House Plan With Garden | 25 by 45 House Plan East Facing | 25 * 45 Ground Floor Plan 2 BHK | 25*45 House Plan 2BHK | 25X45 House Map | 1125 Sq. Ft. House Design Hello and welcome to Architego.com , Looking for your dream house …Read more “25×45 Duplex House Plan 5 BHK | East Facing | 1125 Sq. Ft. House Design”
- Studio Apartment Plans | 350 Sq. Ft.
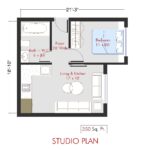 Studio Apartment Plans | 350 Sq. Ft. Flat Unit Plan | 400 Sq. Ft. Apartment Unit Plan | 500 Sq. Ft. Apartment Unit plan | 1 Bedroom Studio Apartment Plan Hello and welcome to Architego.com, If you’re looking to make the most of a cozy living space, you’ve come to the right place! In this blog, …
Studio Apartment Plans | 350 Sq. Ft. Flat Unit Plan | 400 Sq. Ft. Apartment Unit Plan | 500 Sq. Ft. Apartment Unit plan | 1 Bedroom Studio Apartment Plan Hello and welcome to Architego.com, If you’re looking to make the most of a cozy living space, you’ve come to the right place! In this blog, … - 15 x 30 House Plan | 450 Sq. Ft. House Design
 15 × 30 House Plan 1 BHK South Facing | 15×30 Duplex House Plan 2 BHK | 15*30 Duplex House Plan 3 BHK | 15 by 30 House Plan South Facing | 450 Sq. Ft. House Design | 15 X30 House Map Hello and welcome to Architego.com , Looking for your dream house plan for 15 feet …
15 × 30 House Plan 1 BHK South Facing | 15×30 Duplex House Plan 2 BHK | 15*30 Duplex House Plan 3 BHK | 15 by 30 House Plan South Facing | 450 Sq. Ft. House Design | 15 X30 House Map Hello and welcome to Architego.com , Looking for your dream house plan for 15 feet … - 15×30 Duplex House Plan 2 BHK | 450 Sq. Ft. House Design | Free Pdf
 15×30 Duplex House Plan | 15 X 30 House Plan 2 BHK | 15 by 30 House Plan | 15 * 30 House Site | 15*30 Ground Floor Plan 1 2BHK | 15 x 30 House Map | 450 Sq. Ft. House Design | Free Pdf Hello and welcome to Architego.com , Looking for your dream house …
15×30 Duplex House Plan | 15 X 30 House Plan 2 BHK | 15 by 30 House Plan | 15 * 30 House Site | 15*30 Ground Floor Plan 1 2BHK | 15 x 30 House Map | 450 Sq. Ft. House Design | Free Pdf Hello and welcome to Architego.com , Looking for your dream house …Read more “15×30 Duplex House Plan 2 BHK | 450 Sq. Ft. House Design | Free Pdf”
- 15×30 Duplex House Plan 3 BHK | 450 Sq. Ft. House Design | Free Pdf
 15×30 Duplex House Plan | 15×30 House Plan 3 BHK | 15 by 30 House Plan | 15 * 30 House Site | 15 * 30 Ground Floor Plan 1BHK | 15 x 30 House Map | 450 Sq. Ft. House Design | Free Pdf Hello and welcome to Architego.com , Looking for your dream house plan …
15×30 Duplex House Plan | 15×30 House Plan 3 BHK | 15 by 30 House Plan | 15 * 30 House Site | 15 * 30 Ground Floor Plan 1BHK | 15 x 30 House Map | 450 Sq. Ft. House Design | Free Pdf Hello and welcome to Architego.com , Looking for your dream house plan …Read more “15×30 Duplex House Plan 3 BHK | 450 Sq. Ft. House Design | Free Pdf”
- 1 BHK Apartment Plan Layout | 500 Sq. Ft.
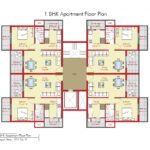 1 BHK Apartment Plan Layout | 1 BHK Flat Layout Plan | 1 BHK Apartment Plan 4 Units | 504 Sq. Ft. | 46.8 Sq. Mt. Hello and welcome to Architego.com, welcome to this spacious and modern 1 BHK apartment plan. The carpet area of one unit is 504 sq. ft. This apartment have living & …
1 BHK Apartment Plan Layout | 1 BHK Flat Layout Plan | 1 BHK Apartment Plan 4 Units | 504 Sq. Ft. | 46.8 Sq. Mt. Hello and welcome to Architego.com, welcome to this spacious and modern 1 BHK apartment plan. The carpet area of one unit is 504 sq. ft. This apartment have living & … - 15×40 Duplex House Plan | 2 BHK With Car Parking | 600 Sq. Ft House Design
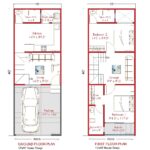 15×40 Duplex House Plan 2 BHK | 15 x 40 House Plan Duplex | 15 by 40 House Plan with Car Parking | 15*40 House Site | 15 * 40 House Plan 2BHK | 15 x 40 House Map | 600 Sq. Ft. House Design Hello and welcome to Architego.com , Looking for your dream house plan …
15×40 Duplex House Plan 2 BHK | 15 x 40 House Plan Duplex | 15 by 40 House Plan with Car Parking | 15*40 House Site | 15 * 40 House Plan 2BHK | 15 x 40 House Map | 600 Sq. Ft. House Design Hello and welcome to Architego.com , Looking for your dream house plan …Read more “15×40 Duplex House Plan | 2 BHK With Car Parking | 600 Sq. Ft House Design”
- 40×50 House Plan 3 BHK | East Facing | 2000 Sq. Ft. House Design
 40×50 House Plan 3 BHK | 40 X 50 House Plan With Car Parking | 40 by 50 House Plan East Facing with Vastu | 40*50 House Plan with Side-yard | 40 x 50 house Map | 2000 Sq. Ft. House Design Hello and welcome to Architego.com , Looking for your dream house plan for 40 feet …
40×50 House Plan 3 BHK | 40 X 50 House Plan With Car Parking | 40 by 50 House Plan East Facing with Vastu | 40*50 House Plan with Side-yard | 40 x 50 house Map | 2000 Sq. Ft. House Design Hello and welcome to Architego.com , Looking for your dream house plan for 40 feet …Read more “40×50 House Plan 3 BHK | East Facing | 2000 Sq. Ft. House Design”
- 40×50 House Plan | 3 BHK With Car Parking | Free Pdf
 40×50 House Plan 3 BHK | 40 x 50 House Plan With Car Parking | 40 by 50 House Design | 40*50 House Plan with Backyard | 40 x 50 house Map | American Style House | Free Pdf | 2000 Sq. Ft. | 185 Sq. Mt Hello and welcome to Architego.com , Designing a house plan …
40×50 House Plan 3 BHK | 40 x 50 House Plan With Car Parking | 40 by 50 House Design | 40*50 House Plan with Backyard | 40 x 50 house Map | American Style House | Free Pdf | 2000 Sq. Ft. | 185 Sq. Mt Hello and welcome to Architego.com , Designing a house plan …Read more “40×50 House Plan | 3 BHK With Car Parking | Free Pdf”
- 25×40 Duplex House Plan | North Facing with Vastu | Free Pdf
 25×40 Duplex House Plan | 25 x 40 House Plan North Facing with Vastu | 25 by 40 House Plan | 25 * 40 House Plan 5 BHK | 1000 Sq. Ft. plot | 92.9 Sq. meter plot Hello and welcome to Architego.com , creating a house plan is one of the most exciting and important step in …
25×40 Duplex House Plan | 25 x 40 House Plan North Facing with Vastu | 25 by 40 House Plan | 25 * 40 House Plan 5 BHK | 1000 Sq. Ft. plot | 92.9 Sq. meter plot Hello and welcome to Architego.com , creating a house plan is one of the most exciting and important step in …Read more “25×40 Duplex House Plan | North Facing with Vastu | Free Pdf”
- All You Need to Know: 20 Vastu tips for Your Home
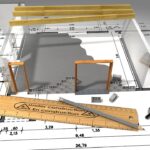 The Importance of Vastu Shastra in a Home | 20 Vastu Tips for Your Home | Vastu for your strong finances | Common Vastu Mistakes to Avoid in Your Home Hello and welcome to Architego.com , our home is a sanctuary of love where we hope to reap the rewards of our hard work. It’s a place …
The Importance of Vastu Shastra in a Home | 20 Vastu Tips for Your Home | Vastu for your strong finances | Common Vastu Mistakes to Avoid in Your Home Hello and welcome to Architego.com , our home is a sanctuary of love where we hope to reap the rewards of our hard work. It’s a place …Read more “All You Need to Know: 20 Vastu tips for Your Home”
- 30×40 Duplex House Plan | South Facing As Per Vastu
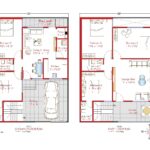 30×40 Duplex House Plan | 30*40 House Plan with Car Parking | 30 X 40 House Plan South Facing As Per Vastu Shastra | 30 x 40 House Plan 5 BHK | 1200 Sq. Ft. plot | 110.9 Sq. meter plot Hello and welcome to Architego.com , creating a house plan is one of the most exciting …
30×40 Duplex House Plan | 30*40 House Plan with Car Parking | 30 X 40 House Plan South Facing As Per Vastu Shastra | 30 x 40 House Plan 5 BHK | 1200 Sq. Ft. plot | 110.9 Sq. meter plot Hello and welcome to Architego.com , creating a house plan is one of the most exciting …Read more “30×40 Duplex House Plan | South Facing As Per Vastu”
- 40×50 House Plan 3 BHK | East Facing With Car Parking | Free Pdf
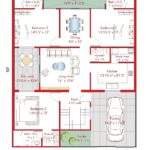 40×50 House Plan 3 BHK | 40 x 50 House Plan With Car Parking | 40 by 50 House Plan East Facing | 40*50 House Plan With Backyard | 40 * 50 House Plan with Garden | 40 x 50 house Map | American Style House | Free Pdf | 2000 Sq. Ft. 40 X …
40×50 House Plan 3 BHK | 40 x 50 House Plan With Car Parking | 40 by 50 House Plan East Facing | 40*50 House Plan With Backyard | 40 * 50 House Plan with Garden | 40 x 50 house Map | American Style House | Free Pdf | 2000 Sq. Ft. 40 X …Read more “40×50 House Plan 3 BHK | East Facing With Car Parking | Free Pdf”
- 15×40 Duplex House Plan 3 BHK | North Facing With Vastu
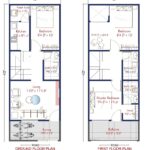 15×40 Duplex House Plan 3 BHK | 15 x 40 House Plan Duplex | 15 by 40 House Plan North Facing with Vastu Shastra | 15*40 House Site | 15 * 40 House Plan 3BHK | 15 x 40 House Map | 600 Sq. Ft. House Design Hello and welcome to Architego.com , Looking for your dream …
15×40 Duplex House Plan 3 BHK | 15 x 40 House Plan Duplex | 15 by 40 House Plan North Facing with Vastu Shastra | 15*40 House Site | 15 * 40 House Plan 3BHK | 15 x 40 House Map | 600 Sq. Ft. House Design Hello and welcome to Architego.com , Looking for your dream …Read more “15×40 Duplex House Plan 3 BHK | North Facing With Vastu”
- 20 Must-Have Décor Items for a Luxurious Living Room
 Hello and welcome to Architego.com , thinking of designing your dream living room? You have come to the right place. Designing a living room that combines comfort and style requires selecting the right décor items. These key pieces not only reflect your personality but also enhance the functionality and aesthetic appeal of the space. Whether you’re decorating …
Hello and welcome to Architego.com , thinking of designing your dream living room? You have come to the right place. Designing a living room that combines comfort and style requires selecting the right décor items. These key pieces not only reflect your personality but also enhance the functionality and aesthetic appeal of the space. Whether you’re decorating …Read more “20 Must-Have Décor Items for a Luxurious Living Room”
- 30×50 Duplex House Plan | North Facing With Vastu | Free Pdf
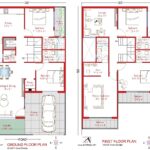 30×50 Duplex House Plan 5 Bhk | North Facing with Vastu | 30*50 House Plan With car parking | 30 X 50 House Plan North Facing | 30 * 50 House Plan with Garden | 30×50 House Plan with Free Pdf | 1500 Sq. Ft. House Plan Hello and welcome to Architego.com , creating a house plan …
30×50 Duplex House Plan 5 Bhk | North Facing with Vastu | 30*50 House Plan With car parking | 30 X 50 House Plan North Facing | 30 * 50 House Plan with Garden | 30×50 House Plan with Free Pdf | 1500 Sq. Ft. House Plan Hello and welcome to Architego.com , creating a house plan …Read more “30×50 Duplex House Plan | North Facing With Vastu | Free Pdf”
- 30×50 House Plan 2 BHK | North Facing With Vastu
 30×50 House Plan 2 BHK | 30*50 House Plan With Garden | 30 X 50 House Plan With Car Parking |30 X 50 House Plan North Facing With Vastu Shastra | 30×50 House Plan with Free Pdf | 1500 Sq. Ft. House Design Hello and welcome to Architego.com , creating a house plan is one of the …
30×50 House Plan 2 BHK | 30*50 House Plan With Garden | 30 X 50 House Plan With Car Parking |30 X 50 House Plan North Facing With Vastu Shastra | 30×50 House Plan with Free Pdf | 1500 Sq. Ft. House Design Hello and welcome to Architego.com , creating a house plan is one of the …Read more “30×50 House Plan 2 BHK | North Facing With Vastu”
- 10 Latest Bedroom Design Trends for 2024
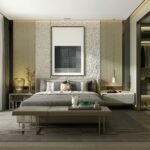 10 Latest Bedroom Design Trends for 2024 | Top 10 Luxury Bedroom Interior Design Trends For 2024 | Luxury bedroom Décor ideas | Contemporary Bedroom Décor Ideas Hello and welcome to Architego.com, luxury bedroom design is taking on new dimensions of elegance and innovation. This year’s trends reflect a harmonious blend of timeless sophistication and contemporary …
10 Latest Bedroom Design Trends for 2024 | Top 10 Luxury Bedroom Interior Design Trends For 2024 | Luxury bedroom Décor ideas | Contemporary Bedroom Décor Ideas Hello and welcome to Architego.com, luxury bedroom design is taking on new dimensions of elegance and innovation. This year’s trends reflect a harmonious blend of timeless sophistication and contemporary … - 20 x 30 Duplex House Plan 3 BHK | North Facing With Vastu | Free Pdf
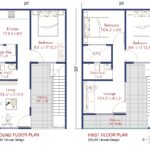 20 × 30 Duplex House Plan 3 BHK | 20×30 House Plan North Facing with Vastu | 20×30 Affordable 3 Bhk House Plan | 20*30 House Site | 20 x 30 House Map | 600 Sq. Ft. House Design | Free Pdf 20 x 30 Duplex House Plan 3 BHK Hello and welcome to Architego.com , this North …
20 × 30 Duplex House Plan 3 BHK | 20×30 House Plan North Facing with Vastu | 20×30 Affordable 3 Bhk House Plan | 20*30 House Site | 20 x 30 House Map | 600 Sq. Ft. House Design | Free Pdf 20 x 30 Duplex House Plan 3 BHK Hello and welcome to Architego.com , this North …Read more “20 x 30 Duplex House Plan 3 BHK | North Facing With Vastu | Free Pdf”
- 20×30 House Plan 1 BHK | North Facing With Vastu | 600 Sq. Ft.
 20×30 House Plan 1 BHK | 20 × 30 House Plan North Facing with Vastu | 20×30 Affordable House Plan | 20*30 House Site | 20 x 30 House Map | 600 Sq. Ft. House Design Hello and welcome to Architego.com , Designing a house plan is an exciting and crucial step in the process of creating …
20×30 House Plan 1 BHK | 20 × 30 House Plan North Facing with Vastu | 20×30 Affordable House Plan | 20*30 House Site | 20 x 30 House Map | 600 Sq. Ft. House Design Hello and welcome to Architego.com , Designing a house plan is an exciting and crucial step in the process of creating …Read more “20×30 House Plan 1 BHK | North Facing With Vastu | 600 Sq. Ft.”
- 25×50 House Plan 3 BHK | East Facing With Vastu | Free Pdf
 25×50 House Plan 3 BHK | 25 X 50 Luxury House Plan | 25*50 House Plan with Free Pdf | 25 x 50 House Plan With Car Parking | 25 x 50 House Plan East Facing with Vastu | 1250 Sq. Ft. plot | 25×50 House Map Hello and welcome to Architego.com , Designing a house plan …
25×50 House Plan 3 BHK | 25 X 50 Luxury House Plan | 25*50 House Plan with Free Pdf | 25 x 50 House Plan With Car Parking | 25 x 50 House Plan East Facing with Vastu | 1250 Sq. Ft. plot | 25×50 House Map Hello and welcome to Architego.com , Designing a house plan …Read more “25×50 House Plan 3 BHK | East Facing With Vastu | Free Pdf”
- 25×40 House Plan | 2 BHK With Car Parking | 1000 Sq. Ft.
 Hello and welcome to Architego.com , Designing a house plan is an exciting and crucial step in the process of creating your dream home. It is a foundational step in the journey of creating your ideal home. This house plan serves as a comprehensive guide for the construction of a residence, outlining the spatial arrangement, dimensions, and …
Hello and welcome to Architego.com , Designing a house plan is an exciting and crucial step in the process of creating your dream home. It is a foundational step in the journey of creating your ideal home. This house plan serves as a comprehensive guide for the construction of a residence, outlining the spatial arrangement, dimensions, and …Read more “25×40 House Plan | 2 BHK With Car Parking | 1000 Sq. Ft.”
- Top 6 Kitchen Sink Materials | Pros and Cons
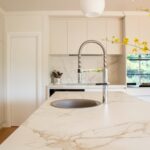 Hello and welcome to Architego.com, choosing the right kitchen sink is a crucial decision for any kitchen remodel or new construction. The sink is one of the most frequently used fixtures in your kitchen, and it needs to be functional, durable, and aesthetically pleasing. With a wide array of options available, understanding the different types, styles, …
Hello and welcome to Architego.com, choosing the right kitchen sink is a crucial decision for any kitchen remodel or new construction. The sink is one of the most frequently used fixtures in your kitchen, and it needs to be functional, durable, and aesthetically pleasing. With a wide array of options available, understanding the different types, styles, … - Types of Kitchen Sinks | Pros and Cons
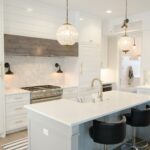 Hello and welcome to Architego.com, choosing the right kitchen sink is a crucial decision for any kitchen remodel or new construction. The sink is one of the most frequently used fixtures in your kitchen, and it needs to be functional, durable, and aesthetically pleasing. With a wide array of options available, understanding the different types, styles, …
Hello and welcome to Architego.com, choosing the right kitchen sink is a crucial decision for any kitchen remodel or new construction. The sink is one of the most frequently used fixtures in your kitchen, and it needs to be functional, durable, and aesthetically pleasing. With a wide array of options available, understanding the different types, styles, … - 15 x 30 House Plan 1 BHK | 450 Sq. Ft. House Design
 15×30 House Plan | 15×30 House Plan 1 BHK | 15 * 30 House Site | 15 * 30 House Plan 1BHK | 15 x 30 House Map | 450 Sq. Ft. House Design Hello and welcome to Architego.com , Looking for your dream house plan for 15 feet by 30 feet ? You have come to …
15×30 House Plan | 15×30 House Plan 1 BHK | 15 * 30 House Site | 15 * 30 House Plan 1BHK | 15 x 30 House Map | 450 Sq. Ft. House Design Hello and welcome to Architego.com , Looking for your dream house plan for 15 feet by 30 feet ? You have come to …Read more “15 x 30 House Plan 1 BHK | 450 Sq. Ft. House Design”
- 15×30 House Plan 1 BHK | South Facing | 450 Sq. Ft. House Design
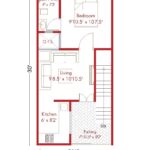 15×30 House Plan | 15×30 House Plan 1 BHK | 15 by 30 House Plan South Facing | 15 * 30 House Site | 15 * 30 House Plan 1BHK | 15 x 30 House Map | 450 Sq. Ft. House Design Hello and welcome to Architego.com , Looking for your dream house plan for 15 feet …
15×30 House Plan | 15×30 House Plan 1 BHK | 15 by 30 House Plan South Facing | 15 * 30 House Site | 15 * 30 House Plan 1BHK | 15 x 30 House Map | 450 Sq. Ft. House Design Hello and welcome to Architego.com , Looking for your dream house plan for 15 feet …Read more “15×30 House Plan 1 BHK | South Facing | 450 Sq. Ft. House Design”
- 15×40 House Plan | North Facing With Vastu
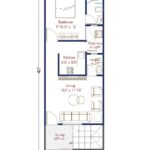 15×40 House Plan | 15 x 40 House Plan With Vastu | 15 by 40 House Plan North Facing| 15 * 40 House Site | 15 * 40 House Plan 1BHK | 15 x 40 House Map | 600 Sq. Ft. House Design Hello and welcome to Architego.com , Looking for your dream house plan for 15 …
15×40 House Plan | 15 x 40 House Plan With Vastu | 15 by 40 House Plan North Facing| 15 * 40 House Site | 15 * 40 House Plan 1BHK | 15 x 40 House Map | 600 Sq. Ft. House Design Hello and welcome to Architego.com , Looking for your dream house plan for 15 … - 20 x 50 House Plan 2BHK | East Facing | 1000 Sq. Ft.
 20×50 House Plan 2 BHK | 20 x 50 House Plan East Facing | 20 by 50 House Plan | 20 * 50 Ground Floor Plan | 20 * 50 House Plan 2 BHK | 20 x 50 House Map | 1000 Sq. Ft. House Design Hello and welcome to Architego.com , Looking for your dream house …
20×50 House Plan 2 BHK | 20 x 50 House Plan East Facing | 20 by 50 House Plan | 20 * 50 Ground Floor Plan | 20 * 50 House Plan 2 BHK | 20 x 50 House Map | 1000 Sq. Ft. House Design Hello and welcome to Architego.com , Looking for your dream house …Read more “20 x 50 House Plan 2BHK | East Facing | 1000 Sq. Ft.”
- 50 x 60 House Plan | 3 BHK With Two Car Parking | 3000 Sq. Ft.
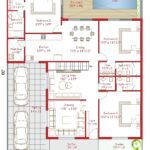 50 x 60 House Plan | 50×60 House Plan With Two Car Parking | 50 by 60 House Plan | 50 * 60 House Plan With Pool | 50 * 60 House Plan 4BHK | 50 x 60 house Map | Luxury 3000 Sq. Ft. House Design 1. 50 x 60 House Plan 3 BHK …
50 x 60 House Plan | 50×60 House Plan With Two Car Parking | 50 by 60 House Plan | 50 * 60 House Plan With Pool | 50 * 60 House Plan 4BHK | 50 x 60 house Map | Luxury 3000 Sq. Ft. House Design 1. 50 x 60 House Plan 3 BHK …Read more “50 x 60 House Plan | 3 BHK With Two Car Parking | 3000 Sq. Ft.”
- Designing Contemporary Style Living Room | Mood Board
 Welcome to our interior design blog! If you’re planning to transform your living room into a stylish and comfortable haven, you’ve come to the right place. The journey to creating your dream living room starts with a clear vision, and one of the most effective tools to bring that vision to life is a mood …
Welcome to our interior design blog! If you’re planning to transform your living room into a stylish and comfortable haven, you’ve come to the right place. The journey to creating your dream living room starts with a clear vision, and one of the most effective tools to bring that vision to life is a mood …Read more “Designing Contemporary Style Living Room | Mood Board”
- Japandi Style Living Room Mood Board
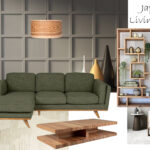 Welcome to our interior design blog! If you’re planning to transform your living room into a stylish and comfortable haven, you’ve come to the right place. The journey to creating your dream living room starts with a clear vision, and one of the most effective tools to bring that vision to life is a mood …
Welcome to our interior design blog! If you’re planning to transform your living room into a stylish and comfortable haven, you’ve come to the right place. The journey to creating your dream living room starts with a clear vision, and one of the most effective tools to bring that vision to life is a mood … - 30 x 60 House Plan | 3 BHK With Car Parking | East Facing
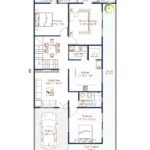 30 × 60 House Plan 3 BHK | 30 * 60 House Plan East Facing | 30 x 60 House Plan with Car Parking | 30 x 60 House Map | 1800 Sq. Ft. plot | 30×60 Luxury House Design Hello and welcome to Architego.com , this east facing house plan is designed according to users comfort. Length and …
30 × 60 House Plan 3 BHK | 30 * 60 House Plan East Facing | 30 x 60 House Plan with Car Parking | 30 x 60 House Map | 1800 Sq. Ft. plot | 30×60 Luxury House Design Hello and welcome to Architego.com , this east facing house plan is designed according to users comfort. Length and …Read more “30 x 60 House Plan | 3 BHK With Car Parking | East Facing”
- 20×40 House Plan | 2 BHK North Facing
 20 x 40 House Plan | 20 by 40 House Plan | 20 * 40 House Plan 2bhk | North Facing | 20 * 40 House Plan 2BHK | 20 x 40 House Map | 800 Sq. Ft. House Design Hello and welcome to Architego.com , this North facing house plan is designed according to users comfort. Length and …
20 x 40 House Plan | 20 by 40 House Plan | 20 * 40 House Plan 2bhk | North Facing | 20 * 40 House Plan 2BHK | 20 x 40 House Map | 800 Sq. Ft. House Design Hello and welcome to Architego.com , this North facing house plan is designed according to users comfort. Length and … - 20 x 40 House Plan 2 BHK | 800 Sq. Ft.
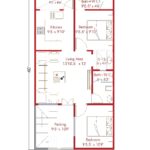 20 x 40 House Plan | 20 by 40 House Plan | 20 * 40 House Plan 2bhk | 20 * 40 House Plan 2BHK | 20 x 40 House Map | 800 Sq. Ft. House Design 20×40 House Plan 2 BHK Hello and welcome to Architego.com , Looking for your dream house plan for 20 feet …
20 x 40 House Plan | 20 by 40 House Plan | 20 * 40 House Plan 2bhk | 20 * 40 House Plan 2BHK | 20 x 40 House Map | 800 Sq. Ft. House Design 20×40 House Plan 2 BHK Hello and welcome to Architego.com , Looking for your dream house plan for 20 feet … - 30×40 House Plan 3 BHK | North Facing
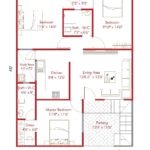 30×40 House Plan 3 BHK | 30 * 40 House Plan North Facing | 30 x 40 House Plan 3bhk | 30 x 40 House Map | 1200 Sq. Ft. plot | 110.9 Sq. meter plot Hello and welcome to Architego.com , this North facing house plan is designed according to users comfort. Length and width of this house …
30×40 House Plan 3 BHK | 30 * 40 House Plan North Facing | 30 x 40 House Plan 3bhk | 30 x 40 House Map | 1200 Sq. Ft. plot | 110.9 Sq. meter plot Hello and welcome to Architego.com , this North facing house plan is designed according to users comfort. Length and width of this house … - 30×40 House Plan | 2 BHK with Car Parking | 1200 Sq. Ft.
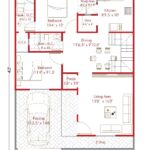 30×40 House Plan 2 BHK with Car Parking | 30 * 40 House Plan With Car Parking | North Facing | 30 x 40 House Plan 2 BHK | 30 x 40 House Plan with Pooja Room | 1200 Sq. Ft. plot | 110.9 Sq. meter plot Hello and welcome to Architego.com , this North facing house plan is …
30×40 House Plan 2 BHK with Car Parking | 30 * 40 House Plan With Car Parking | North Facing | 30 x 40 House Plan 2 BHK | 30 x 40 House Plan with Pooja Room | 1200 Sq. Ft. plot | 110.9 Sq. meter plot Hello and welcome to Architego.com , this North facing house plan is …Read more “30×40 House Plan | 2 BHK with Car Parking | 1200 Sq. Ft.”
- How to Design a Living Room in 6 Steps: Mood board
 Living Room Interior Design in 6 Steps Welcome to our interior design blog! If you’re planning to transform your living room into a stylish and comfortable haven, you’ve come to the right place. The journey to creating your dream living room starts with a clear vision, and one of the most effective tools to bring …
Living Room Interior Design in 6 Steps Welcome to our interior design blog! If you’re planning to transform your living room into a stylish and comfortable haven, you’ve come to the right place. The journey to creating your dream living room starts with a clear vision, and one of the most effective tools to bring …Read more “How to Design a Living Room in 6 Steps: Mood board”
- 30×50 Duplex House Plan | East Facing | Free Pdf
 30 X 50 Duplex House Plan East Facing | 30x 50 Ground Floor Plan | 30 * 50 House Plan With car parking | 30 X 50 House Plan East Facing | 30 * 50 House Plan 4 BHK | 30×50 House Plan with Free Pdf | 1500 Sq. Ft. House Plan 1. 30 X …
30 X 50 Duplex House Plan East Facing | 30x 50 Ground Floor Plan | 30 * 50 House Plan With car parking | 30 X 50 House Plan East Facing | 30 * 50 House Plan 4 BHK | 30×50 House Plan with Free Pdf | 1500 Sq. Ft. House Plan 1. 30 X …Read more “30×50 Duplex House Plan | East Facing | Free Pdf”
- 20×50 House plan 2 BHK | North Facing With Vastu
 20×50 House Plan 2 BHK | 20 x 50 North Facing House Plan With Vastu | 20 by 50 House Plan with Dining | 20 * 50 Ground Floor Plan | 20 * 50 House Plan 2BHK | 20 x 50 House Map 20 x 50 House Plan 2 bhk North Facing Hello and welcome …
20×50 House Plan 2 BHK | 20 x 50 North Facing House Plan With Vastu | 20 by 50 House Plan with Dining | 20 * 50 Ground Floor Plan | 20 * 50 House Plan 2BHK | 20 x 50 House Map 20 x 50 House Plan 2 bhk North Facing Hello and welcome …Read more “20×50 House plan 2 BHK | North Facing With Vastu”
- 20×50 Duplex House Plan | 2 BHK East Facing
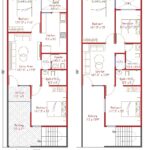 20×50 House Plan 2 BHK | 20 x 50 House Plan East Facing | 20 by 50 Duplex House Plan | 20 * 50 Ground Floor Plan | 20 * 50 House Plan 2 BHK | 20 x 50 House Map Hello and welcome to Architego.com , Looking for your dream house plan for 20 feet by …
20×50 House Plan 2 BHK | 20 x 50 House Plan East Facing | 20 by 50 Duplex House Plan | 20 * 50 Ground Floor Plan | 20 * 50 House Plan 2 BHK | 20 x 50 House Map Hello and welcome to Architego.com , Looking for your dream house plan for 20 feet by … - 20 x 50 House Plan 1 Bhk
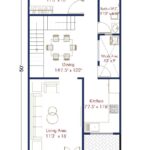 20×50 House Plan 1 BHK | 20 x 50 House Plan With Porch | 20 by 50 House Plan | 20 * 50 Ground Floor Plan | 20 * 50 House Plan 1BHK | 20 x 50 House Map 20 x 50 House Plan 1 BHK Hello and welcome to Architego.com , Looking for your dream house …
20×50 House Plan 1 BHK | 20 x 50 House Plan With Porch | 20 by 50 House Plan | 20 * 50 Ground Floor Plan | 20 * 50 House Plan 1BHK | 20 x 50 House Map 20 x 50 House Plan 1 BHK Hello and welcome to Architego.com , Looking for your dream house … - 40 x 60 House Plan 3 Bhk | East Facing With Vastu | 2400 Sq. Ft. House
 40 x 60 House Plan East Facing | 40 x 60 House Plan With Car Parking | 40 by 60 House Plan with Vastu Shastra | 40 * 60 House Plan With Garden | 40 * 60 House Plan 3BHK | 40 x 60 House Map 40 x 60 House East Facing 3 Bhk Hello …
40 x 60 House Plan East Facing | 40 x 60 House Plan With Car Parking | 40 by 60 House Plan with Vastu Shastra | 40 * 60 House Plan With Garden | 40 * 60 House Plan 3BHK | 40 x 60 House Map 40 x 60 House East Facing 3 Bhk Hello …Read more “40 x 60 House Plan 3 Bhk | East Facing With Vastu | 2400 Sq. Ft. House”
- 25 x 40 House Plan 2 BHK | East Facing
 25×40 House Plan 2 BHK | 25 x 40 House Plan With Porch | 25 by 40 House Plan East Facing | 25 * 40 Ground Floor Plan | 25 * 40 House Plan 2BHK | 25 x 40 House Map 25 x 40 House Plan East Facing 2 BHK Hello and welcome to Architego.com , Looking …
25×40 House Plan 2 BHK | 25 x 40 House Plan With Porch | 25 by 40 House Plan East Facing | 25 * 40 Ground Floor Plan | 25 * 40 House Plan 2BHK | 25 x 40 House Map 25 x 40 House Plan East Facing 2 BHK Hello and welcome to Architego.com , Looking … - 40 x 60 House Plan | 3 BHK with Car Parking
 40 x 60 House Plan | 40 x 60 House Plan With Car Parking | 40 by 60 House Plan with Backyard | 40 * 60 House Plan | 40 * 60 House Plan 3BHK | 40 x 60 house Map | 40×60 House Design Hello and welcome to Architego.com , Designing a house plan is an …
40 x 60 House Plan | 40 x 60 House Plan With Car Parking | 40 by 60 House Plan with Backyard | 40 * 60 House Plan | 40 * 60 House Plan 3BHK | 40 x 60 house Map | 40×60 House Design Hello and welcome to Architego.com , Designing a house plan is an … - 40 x 60 House Plan | 2400 Sq. Ft. | 3 BHK House with Car Parking
 40 x 60 House Plan | 40 x 60 House Plan With two Car Parking | 40 by 60 House Plan | 40 * 60 House Plan With Garden | 40 * 60 House Plan 3BHK | 40 x 60 house Map | 40×60 House Design Hello and welcome to Architego.com , Designing a house plan is …
40 x 60 House Plan | 40 x 60 House Plan With two Car Parking | 40 by 60 House Plan | 40 * 60 House Plan With Garden | 40 * 60 House Plan 3BHK | 40 x 60 house Map | 40×60 House Design Hello and welcome to Architego.com , Designing a house plan is …Read more “40 x 60 House Plan | 2400 Sq. Ft. | 3 BHK House with Car Parking”
- 30 x 50 House Plan | 2BHK
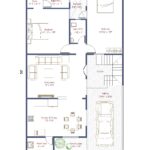 Hello and welcome to Architego.com , Designing a house plan is an exciting and crucial step in the process of creating your dream home. It is a foundational step in the journey of creating your ideal home. This house plan serves as a comprehensive guide for the construction of a residence, outlining the spatial arrangement, dimensions, and …
Hello and welcome to Architego.com , Designing a house plan is an exciting and crucial step in the process of creating your dream home. It is a foundational step in the journey of creating your ideal home. This house plan serves as a comprehensive guide for the construction of a residence, outlining the spatial arrangement, dimensions, and … - 25×50 House Plan | East Facing With Vastu
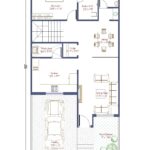 Hello and welcome to Architego.com , Designing a house plan is an exciting and crucial step in the process of creating your dream home. It is a foundational step in the journey of creating your ideal home. This house plan serves as a comprehensive guide for the construction of a residence, outlining the spatial arrangement, dimensions, and …
Hello and welcome to Architego.com , Designing a house plan is an exciting and crucial step in the process of creating your dream home. It is a foundational step in the journey of creating your ideal home. This house plan serves as a comprehensive guide for the construction of a residence, outlining the spatial arrangement, dimensions, and … - 25×50 Duplex House Plan | East Facing With Vastu
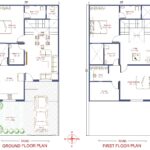 Hello and welcome to Architego.com , Designing a house plan is an exciting and crucial step in the process of creating your dream home. It is a foundational step in the journey of creating your ideal home. This house plan serves as a comprehensive guide for the construction of a residence, outlining the spatial arrangement, dimensions, and …
Hello and welcome to Architego.com , Designing a house plan is an exciting and crucial step in the process of creating your dream home. It is a foundational step in the journey of creating your ideal home. This house plan serves as a comprehensive guide for the construction of a residence, outlining the spatial arrangement, dimensions, and …Read more “25×50 Duplex House Plan | East Facing With Vastu”
- 25×40 House Plan 2 BHK | North Facing
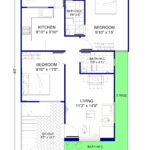 25×40 House Plan | 25 x 40 House Plan With Front Garden | 25 by 40 House Plan | 25 * 40 House Plan With Garden | 25 * 40 House Plan 2BHK | 25 x 40 House Map 25 x 40 House Plan North Facing 2 BHK Hello and welcome to Architego.com , Looking for your …
25×40 House Plan | 25 x 40 House Plan With Front Garden | 25 by 40 House Plan | 25 * 40 House Plan With Garden | 25 * 40 House Plan 2BHK | 25 x 40 House Map 25 x 40 House Plan North Facing 2 BHK Hello and welcome to Architego.com , Looking for your … - 30 x 40 House Plan 3Bhk | 1200 Sq. Ft.
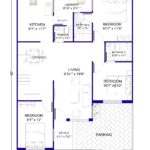 30 X 40 House Plan | 30 * 40 House Plan With Sit-Out | North Facing | 30 x 40 House Plan 3 BHK | 1200 Sq. Ft. plot | 110.9 Sq. meter plot Hello and welcome to Architego.com , This is 30 X40 house plan. Length and width of this house plan are 30ft x 40ft. …
30 X 40 House Plan | 30 * 40 House Plan With Sit-Out | North Facing | 30 x 40 House Plan 3 BHK | 1200 Sq. Ft. plot | 110.9 Sq. meter plot Hello and welcome to Architego.com , This is 30 X40 house plan. Length and width of this house plan are 30ft x 40ft. … - 1 BHK Apartment Plan Layout
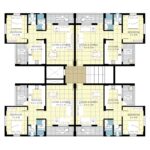 1 BHK Apartment Plan | 1 BHK Flat Plan | 1 BHK Apartment Plan 4 Units | 1bhk Apartment Floor Plan | 1 BHK Layout Plan Hello and welcome to Architego.com, welcome to this spacious and modern 1 BHK apartment plan. The carpet area of one unit is 53.53 sq. m. This apartment have living and …
1 BHK Apartment Plan | 1 BHK Flat Plan | 1 BHK Apartment Plan 4 Units | 1bhk Apartment Floor Plan | 1 BHK Layout Plan Hello and welcome to Architego.com, welcome to this spacious and modern 1 BHK apartment plan. The carpet area of one unit is 53.53 sq. m. This apartment have living and … - 4 BHK Apartment Plan
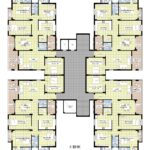 4 BHK Apartment Plan | 4 BHK Flat Plan | 4 BHK Apartment Plan 4 Units | 4bhk Apartment Floor Plan | 4 BHK Luxury Apartment Hello and welcome to Architego.com, welcome to this spacious and modern 4BHK apartment plan. The carpet area of one unit is 170 sq. m. This apartment have living room, four …
4 BHK Apartment Plan | 4 BHK Flat Plan | 4 BHK Apartment Plan 4 Units | 4bhk Apartment Floor Plan | 4 BHK Luxury Apartment Hello and welcome to Architego.com, welcome to this spacious and modern 4BHK apartment plan. The carpet area of one unit is 170 sq. m. This apartment have living room, four … - 3 BHK Apartment Floor Plan
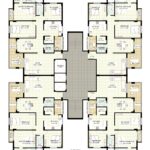 3 BHK Apartment Plan | 3 BHK Flat Plan | 3 BHK Apartment Plan 4 Units | 3bhk Floor Plan | 3 BHK Luxury Apartment 3 BHK Apartment Plan Hello and welcome to Architego.com, welcome to this spacious and modern 3 BHK apartment plan. The carpet area of one unit is 136 sq. m. This apartment …
3 BHK Apartment Plan | 3 BHK Flat Plan | 3 BHK Apartment Plan 4 Units | 3bhk Floor Plan | 3 BHK Luxury Apartment 3 BHK Apartment Plan Hello and welcome to Architego.com, welcome to this spacious and modern 3 BHK apartment plan. The carpet area of one unit is 136 sq. m. This apartment … - 2 BHK Apartment Floor Plan
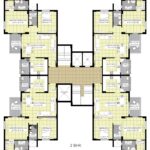 2 BHK Apartment Floor Plan 2 BHK Apartment Plan | 2 BHK Flat Plan | 2 BHK Apartment Plan 4 Units A 2BHK apartment is a residential unit that typically features two bedrooms, a hall/living room, a kitchen, and two bathrooms. It is a popular choice for small families or couples who want a comfortable …
2 BHK Apartment Floor Plan 2 BHK Apartment Plan | 2 BHK Flat Plan | 2 BHK Apartment Plan 4 Units A 2BHK apartment is a residential unit that typically features two bedrooms, a hall/living room, a kitchen, and two bathrooms. It is a popular choice for small families or couples who want a comfortable … - 50 x 60 House Plan | 3000 Sq. Ft. House Design | 3BHK House With Car Parking
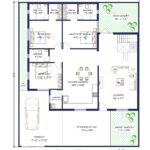 50 x 60 House Plan | 50 x 60 House Plan With Car Parking | 50 by 60 House Plan | 50 * 60 House Plan With Garden | 50 * 60 House Plan 3BHK | 50 x 60 house Map | 50×60 House Design Hello and welcome to Architego.com , this North facing house plan is designed according …
50 x 60 House Plan | 50 x 60 House Plan With Car Parking | 50 by 60 House Plan | 50 * 60 House Plan With Garden | 50 * 60 House Plan 3BHK | 50 x 60 house Map | 50×60 House Design Hello and welcome to Architego.com , this North facing house plan is designed according …Read more “50 x 60 House Plan | 3000 Sq. Ft. House Design | 3BHK House With Car Parking”
- 30 X 50 House Plan | 2 BHK | East Facing
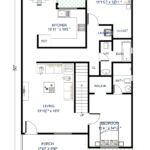 30 X 50 House Plan | 30x 50 Ground Floor Plan | 30 * 50 House Plan With Garden | 30 X 50 House Plan East Facing| 30 X 50 House Plan 2 BHK Hello and welcome to Architego.com , this east facing house plan is designed according to users comfort. Length and width of this house plan …
30 X 50 House Plan | 30x 50 Ground Floor Plan | 30 * 50 House Plan With Garden | 30 X 50 House Plan East Facing| 30 X 50 House Plan 2 BHK Hello and welcome to Architego.com , this east facing house plan is designed according to users comfort. Length and width of this house plan … - 30×50 House Plan | North Facing With Vastu Shastra
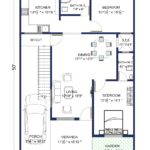 30 X 50 House Plan | 30x 50 Ground Floor Plan | 30 * 50 House Plan With Garden | 30 X 50 House Plan With Car Parking |30 X 50 House Plan With Vastu Shastra | 30 X 50 House Plan 2 BHK Hello and welcome to Architego.com , this north facing house plan is designed …
30 X 50 House Plan | 30x 50 Ground Floor Plan | 30 * 50 House Plan With Garden | 30 X 50 House Plan With Car Parking |30 X 50 House Plan With Vastu Shastra | 30 X 50 House Plan 2 BHK Hello and welcome to Architego.com , this north facing house plan is designed …Read more “30×50 House Plan | North Facing With Vastu Shastra”
- 40 x 50 House Plan | 2 BHK | 2000 Sq. Ft.
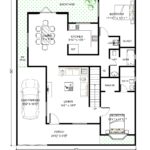 40 x 50 House Plan | 40 x 50 House Plan With Car Parking | 40 by 50 House Plan | 40 * 50 House Plan With Backyard | 40 * 50 House Plan 2BHK | 40 x 50 house Map | American Style House 40 X 50 East Facing House Plan 2bhk Hello and …
40 x 50 House Plan | 40 x 50 House Plan With Car Parking | 40 by 50 House Plan | 40 * 50 House Plan With Backyard | 40 * 50 House Plan 2BHK | 40 x 50 house Map | American Style House 40 X 50 East Facing House Plan 2bhk Hello and … - 50 X 60 House Plan | 2bhk | 3000 Sq. Ft.
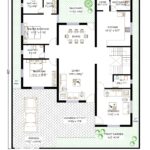 50 x 60 House Plan | 50 x 60 House Plan With Car Parking | 50 by 60 House Plan | 50 * 60 House Plan With Garden | 50 * 60 House Plan 3BHK | 50 x 60 house Map 50 X 60 North Facing House Plan 2bhk Hello and welcome to Architego.com , Length and …
50 x 60 House Plan | 50 x 60 House Plan With Car Parking | 50 by 60 House Plan | 50 * 60 House Plan With Garden | 50 * 60 House Plan 3BHK | 50 x 60 house Map 50 X 60 North Facing House Plan 2bhk Hello and welcome to Architego.com , Length and … - 25 x 40 House Plan 2 BHK | 1000 Sq. Ft. House Design
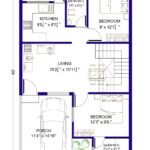 25 x 40 House Plan | 25 x 40 House Plan With Car Parking | 25 by 40 House Plan | 25 * 40 House Plan With Garden | 25 * 40 House Plan 2BHK | 25 x 40 House Map 25 x 40 House Plan North Facing 2 BHK Hello and welcome to Architego.com , Looking …
25 x 40 House Plan | 25 x 40 House Plan With Car Parking | 25 by 40 House Plan | 25 * 40 House Plan With Garden | 25 * 40 House Plan 2BHK | 25 x 40 House Map 25 x 40 House Plan North Facing 2 BHK Hello and welcome to Architego.com , Looking …Read more “25 x 40 House Plan 2 BHK | 1000 Sq. Ft. House Design”
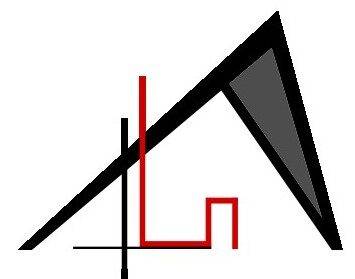
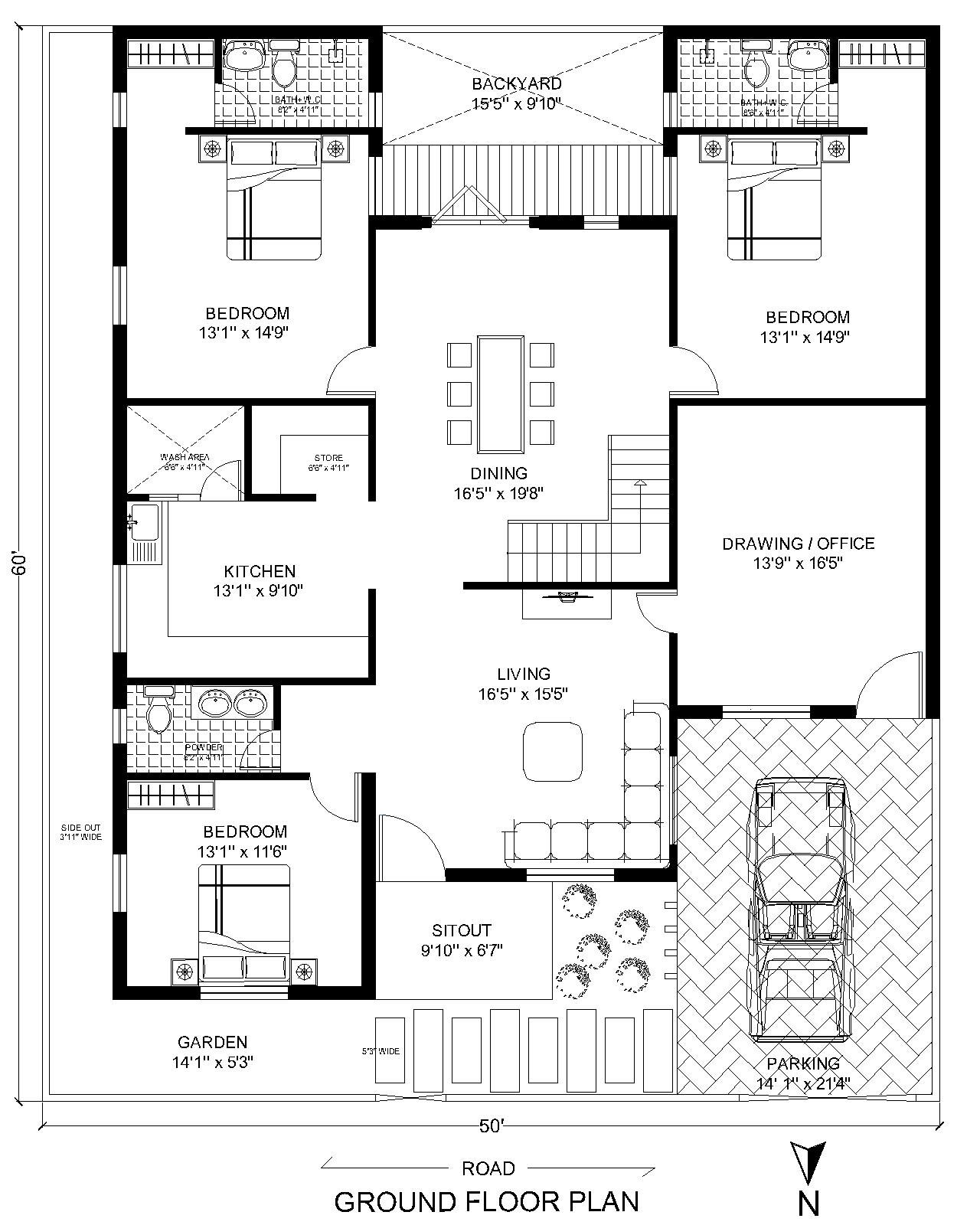
Pingback:30 x 40 North Facing Floor Plan 2BHK | Free pdf - Architego
Pingback:30 x 40 North Facing House Floor Plan - Architego
Pingback:50 X 60 House Plan | 2bhk | 3000 Sq. Ft. - Architego
Pingback:30 x 40 Duplex House Plan 3 BHK - Architego
Pingback:25 x 40 House Plan 2 BHK - Architego
Pingback:25×50 House Plan | East Facing With Vastu Shastra - Architego
Pingback:40 x 60 House Plan | 3 BHK with Car Parking - Architego
Pingback:50 x 60 House Plan | 3 BHK With Two Car Parking | 3000 Sq. Ft. - Architego