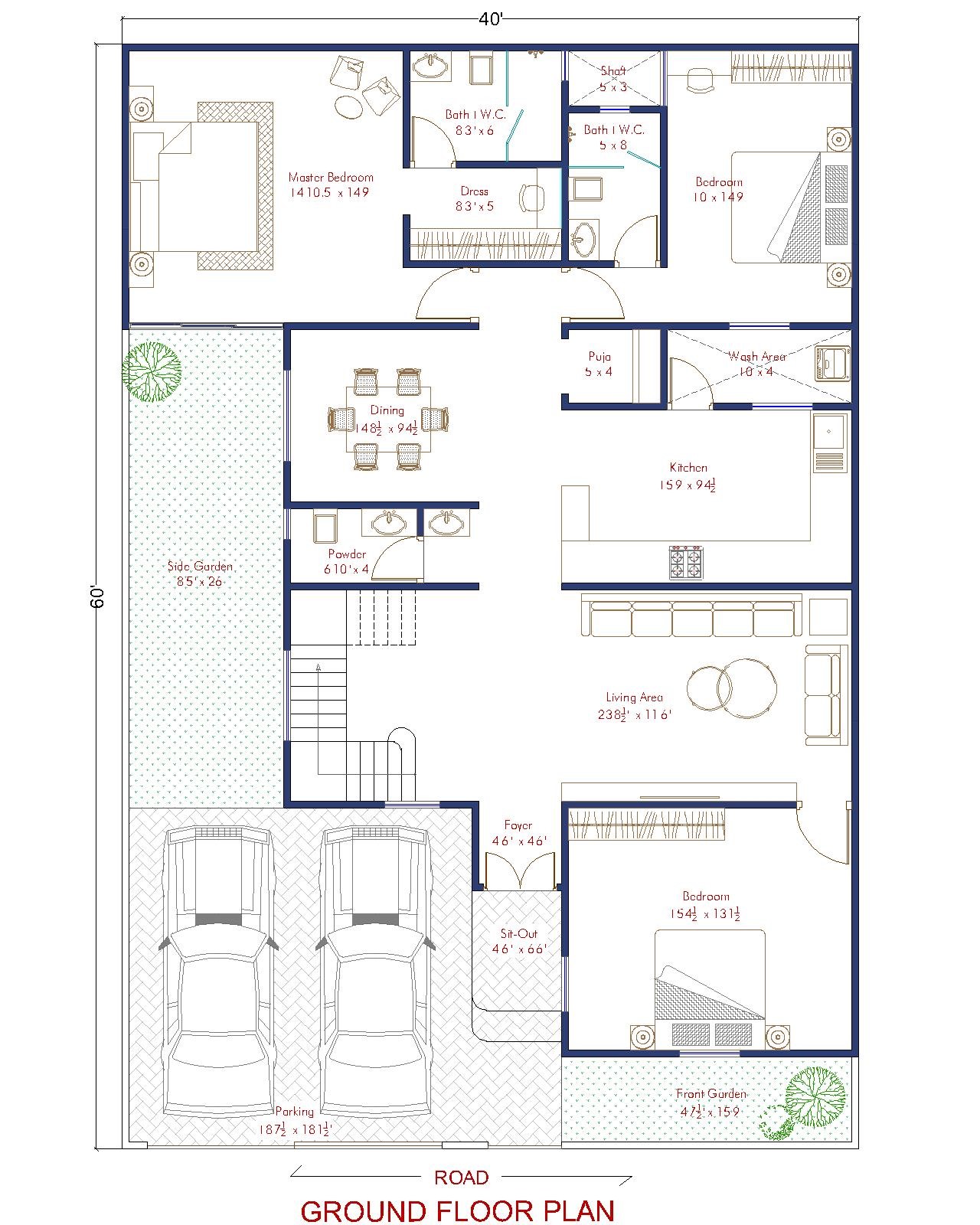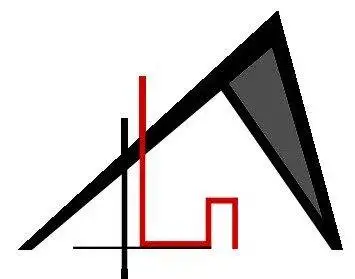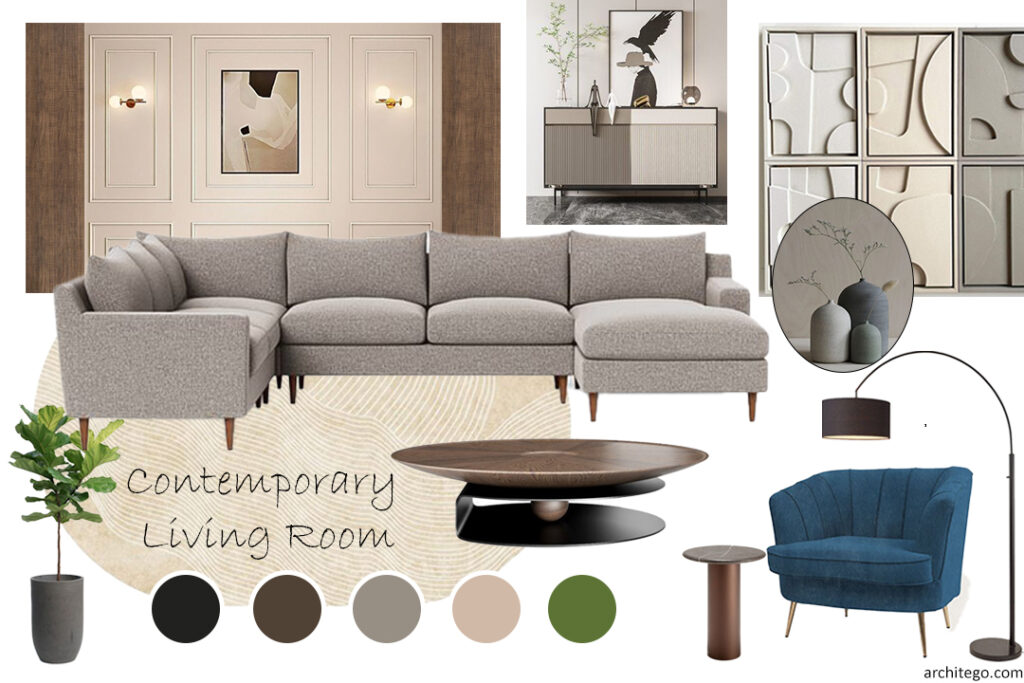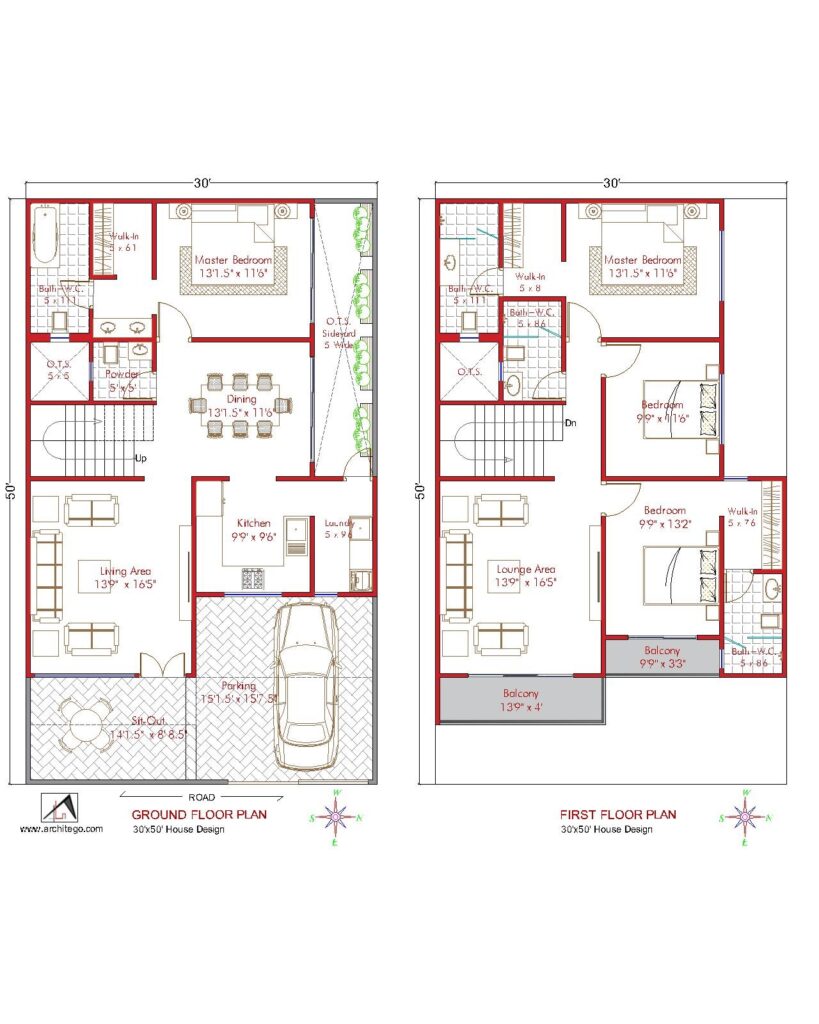40 x 60 House Plan | 40 x 60 House Plan With two Car Parking | 40 by 60 House Plan | 40 * 60 House Plan With Garden | 40 * 60 House Plan 3BHK | 40 x 60 house Map | 40×60 House Design
Hello and welcome to Architego.com , Designing a house plan is an exciting and crucial step in the process of creating your dream home. It is a foundational step in the journey of creating your ideal home. This house plan serves as a comprehensive guide for the construction of a residence, outlining the spatial arrangement, dimensions, and details that bring your vision to life.
Length and width of this house plan are 40ft x 60ft. This house plan is built on 2400 Sq. Ft. property . This is a 3Bhk luxury ground floor plan with a front and side garden, two car parking, living area, Kitchen, dining area, puja, powder room, wash area, master bedroom with attached dress and bathroom. one bedroom with attached toilet. one bedroom in front. All the spaces are placed effortlessly and have access to natural light & ventilation .
40 X 60 House Plan 3 BHK

Description–
- Two car parking 18’7 1/2″ x 18’1 1/2″
- Front garden 4’7 1/2″ x 15′9″
- Side garden 8’5″ x 26′
- Living area 23’8 1/2″ x 11’6″
- Powder 6’10” x 4′
- Kitchen 15’9″ x 9’4 1/2″
- Dining room 14′8 1/2″ x 9’4 1/2”
- Puja 5′ x 4′
- Master bedroom 14’10 1/2″ x 14’9″ with dress 8’3″ x 5′ and toilet 8’3″ x 6’
- Front Bedroom 15’4 1/2″ x 13’1 1/2”
- Bedroom 3 10′ x 14’9″ with attached toilet 5′ x 8′
- Wash area 10′ x 4’
- Staircase
Related –
50 x 60 House Plan North Facing
Concept-
The concept behind this house is to create a semi-open environment around the house and also giving the privacy to the users. The side garden gives ventilation and sunlight to the master bedrooms, dining and living area. All the spaces have access to sunlight and natural ventilation.
40 x 60 house plan with car parking
The entrance of the property takes you to the porch with enough space for two car parking. There are steps leads to sit-out area. You enter to the living room through foyer and grand staircase on the left leads to first floor. The living room is a hospitable area where a wealth of windows embellish the height of the space and have easy access to sunlight, it have easy access to powder room.
Front bedroom which can also be used as guest bedroom is connected to living area. A mighty efficient open kitchen & Dining is designed to feel open and private at the same time with windows to elevate dining experience. A small corridor connects both bedrooms with the dining area. Both bedrooms are designed to give maximum comfort to user. The master bedroom open directly to the side garden which can be used for plantation purpose.
Also See –







Pingback:40 x 60 House Plan | 3 BHK with Car Parking - Architego
Pingback:40 x 60 House Plan 3 Bhk | East Facing With Vastu | 2400 Sq. Ft. House - Architego