Design Strategy for Hot and Dry Climate | Design Considerations Hot-Dry | Desert-like

Climate is the average weather condition at a place over time. If a central purpose of planning is to create for any person or group of persons an environment suited to their needs, then climate must be a first consideration. Once the site has been chosen, two new consideration suggest themselves. How do we best respond to the climate given in terms of the site and structural design, and by what means can we modify the effects of climate to improve the situation?
There is little to be done about the world climate except to adjust to it. The most direct form of adjustment is to move to that region which has a climate best suited to one’s needs or desires. The alternative approach is to make the best of existing conditions wherever one may be.
The climate regions of the earth are four : the Cold, Cool-Temperate, the Warm-Humid, and the Hot-Dry. North America provides examples of all four. While the boundaries of these regions or zones cannot be defined precisely and while there are within them considerable variations, each has its distinctive characteristics and its its strong influences upon site development or structures to be planned.
Conditions of Hot-Dry Climate-
- Intense heat in the daytime.
- Often intense cold at night.
- Drying wind are prevalent.
- Annual rainfall is minimal.
Building Design Considerations For Hot-Dry
Orientation of Building
Orientation of building plays an important part in thermal comfort. In hot and dry climate, the orientation of the building should be on north and south direction. Longer walls of the building should face north and south direction and small walls of the buildings should face east or west direction. West orientation should be avoided.
Small windows openings
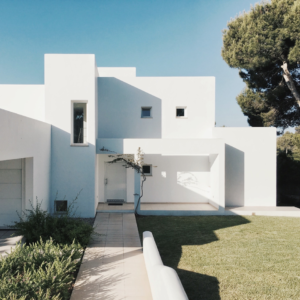
Windows and other openings are the main source of solar radiation to come inside. For hot and dry climate, maximum openings should be placed on north and south facing walls. North-facing windows is best for natural light, producing little glare and no unwanted summer heat gain. South-facing windows should have shading to to reduce sun exposure during summer months. You should provide small windows and openings on western side of the building.
Lighter colored walls

For exterior walls and roof, lighter colored walls( white, light gray, lighter neutral colors ) reflect radiant solar heat rather than absorbing it. This helps in reducing heat gain and maximizing energy efficiency of the building.
Shading devices
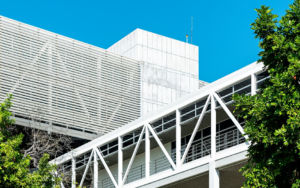
Shading devices can improve natural lighting quality of the building interiors and can drastically reduce building peak heat gain. Wide roof overhangs, horizontal/ vertical louvers, perbola, egg-crates, rollers, shutters, shades, vertical blinds are some examples of fixed and mobile shading devices.
Vegetation shading
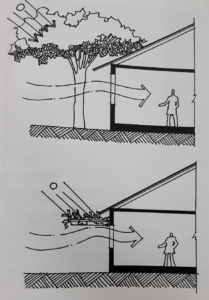
Plants and trees reduce unwanted glare and & heat gain, create different air flow patterns and provide shading. Plants can be used to shade windows, openings and exterior walls of the building to minimize heat gain.
Courtyards
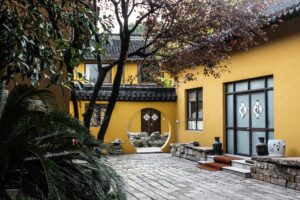
Courtards can act as an effective cooling system for reducing the temperature of the interiors. Trees and water bodies in courtyard can pre cool warm air entering the building and reduce inside temperature.
Materials
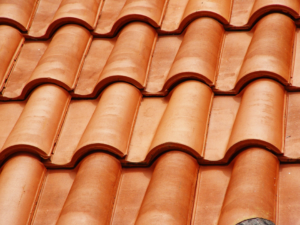
Use materials which have high reflective tendency and poor conductors of heat for exterior walls and roof of the building. For example- concrete roof tiles, sun dried earth bricks.
For Desert-like Region
- Sealing of all buildings against dust and wind. Airtight openings and skillful architectural detailing are required.
- Grouping of rooms or structures around plants and trees.
- Exclusion of the chill night air by insulation, reduction of heat loss, and use of localized radiant heat. The open fireplace is a desert tradition for good reason.
- Low ranch-type spreads are a logical architectural expression of the hot-dry climate and desert topography.
- Provision of spring rainfall catchment and storage. Water from roofs, courts, and the paved areas can be directed to reservoir.
- Recycling of wastewater is prescribed. The type of the use will determine the degree of treatment and purification required.
- The provision of food and fodder storage is an important consideration in desert building design.
- Adaptation of irrigation to interior courtyard and garden spaces. The evaporation of moisture from paved surfaces, fountains, spray heads, mulches, or foliage provides welcome relief from the heat.
Related posts–
- Design a Living Room in 6 Steps: Mood boardLiving Room Interior Design in 6 Steps Welcome to our interior design blog! If you’re planning to transform your living room into a stylish and comfortable haven, you’ve come …
- 30×50 Duplex House Plan | East Facing | Free Pdf30 X 50 Duplex House Plan East Facing | 30x 50 Ground Floor Plan | 30 * 50 House Plan With car parking | 30 X 50 House Plan …
Read more “30×50 Duplex House Plan | East Facing | Free Pdf”
- 20×50 House plan 2 BHK | North Facing With Vastu20×50 House Plan 2 BHK | 20 x 50 North Facing House Plan With Vastu | 20 by 50 House Plan with Dining | 20 * 50 Ground Floor …
Read more “20×50 House plan 2 BHK | North Facing With Vastu”
- 20×50 Duplex House Plan | 2 BHK East Facing20×50 House Plan 2 BHK | 20 x 50 House Plan East Facing | 20 by 50 Duplex House Plan | 20 * 50 Ground Floor Plan | 20 …
- 20 x 50 House Plan 1 Bhk20×50 House Plan 1 BHK | 20 x 50 House Plan With Porch | 20 by 50 House Plan | 20 * 50 Ground Floor Plan | 20 * …
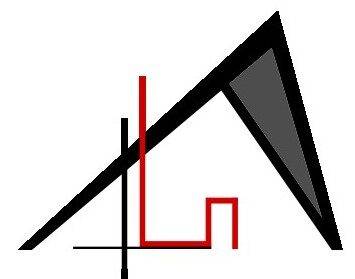
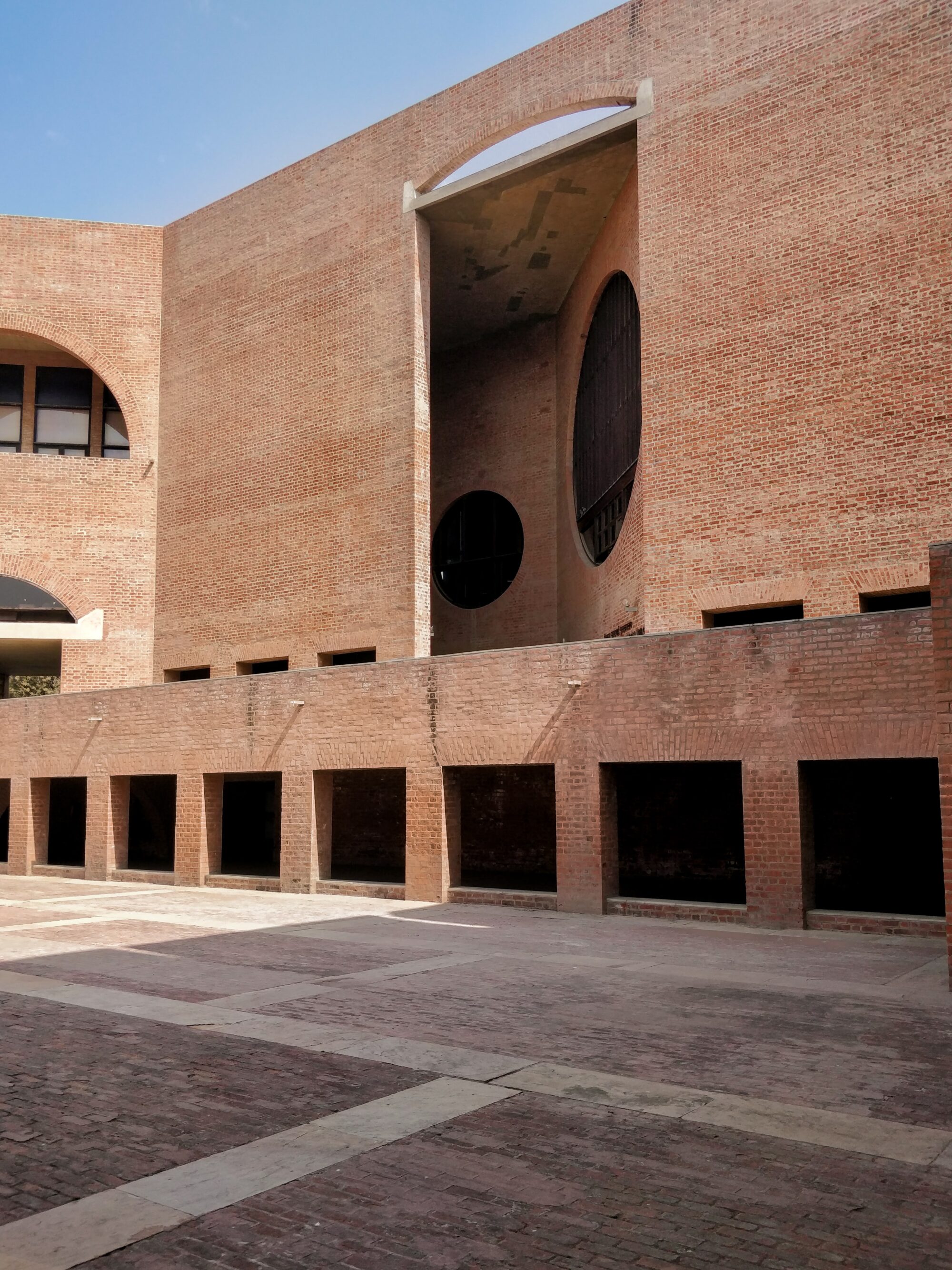



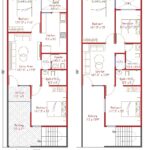
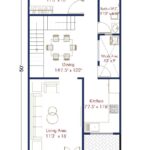
Pingback:Types of Roof Tiles In India - Architego