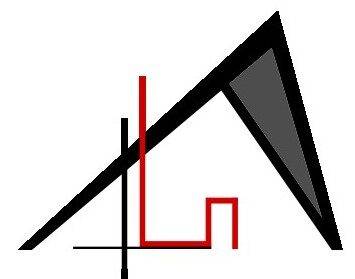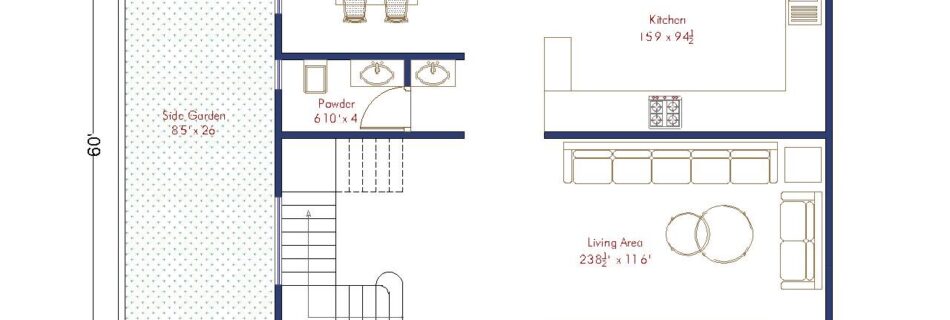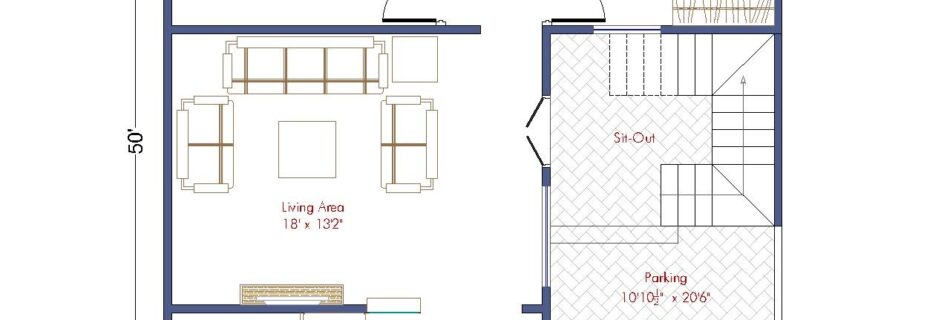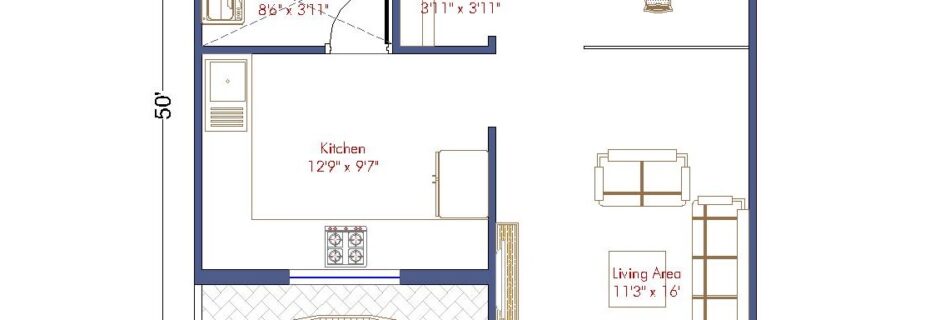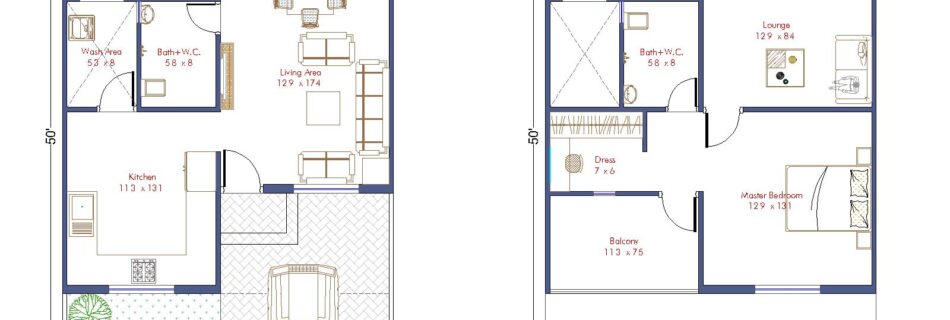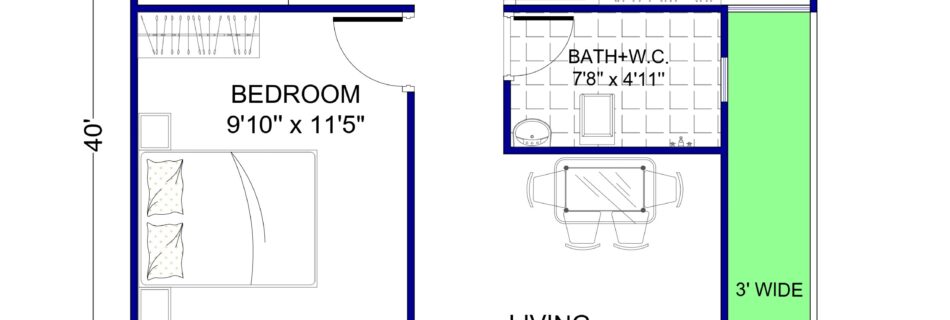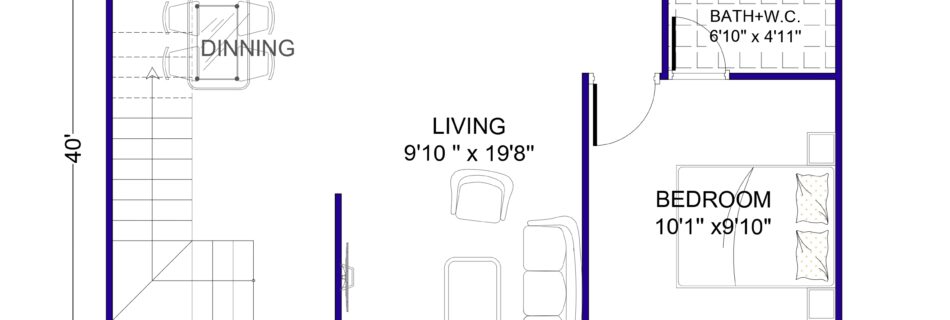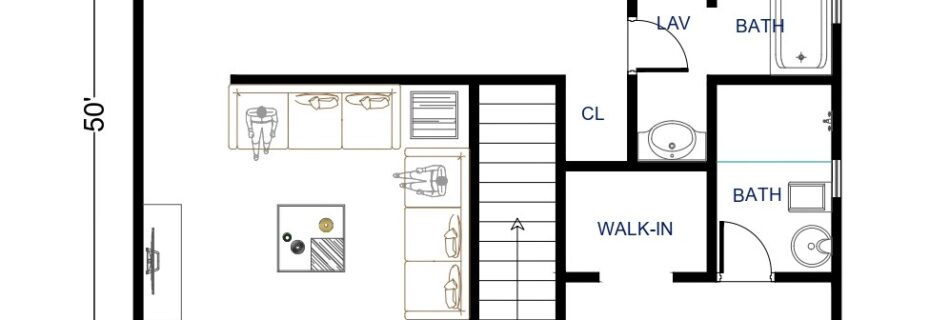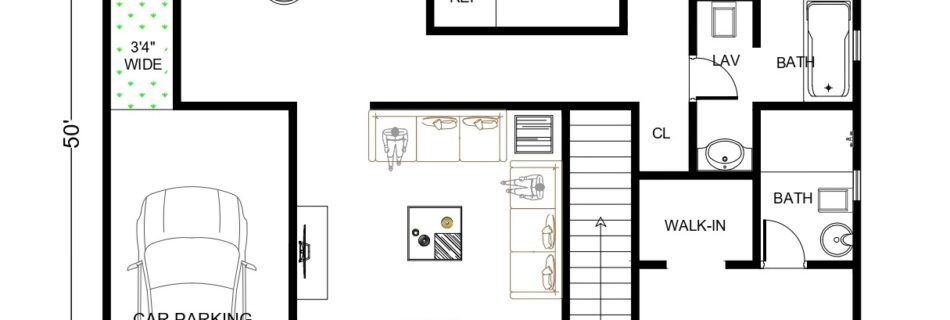40 x 60 House Plan | 2400 Sq. Ft. | 3 BHK House with Car Parking
40 x 60 House Plan | 40 x 60 House Plan With two Car Parking | 40 by 60 House Plan | 40 * 60 House Plan With Garden | 40 * 60 House Plan 3BHK | 40 x 60 house Map | 40×60 House Design Hello and welcome to Architego.com , Designing a house plan is …
Read more “40 x 60 House Plan | 2400 Sq. Ft. | 3 BHK House with Car Parking”
