50 x 60 House Plan | 50 x 60 House Plan With Car Parking | 50 by 60 House Plan | 50 * 60 House Plan With Garden | 50 * 60 House Plan 3BHK | 50 x 60 house Map | 50×60 House Design
Hello and welcome to Architego.com , this North facing house plan is designed according to users comfort. Length and width of this house plan are 50ft x 60ft. This house plan is built on 3000 Sq. Ft. property . This is a 3Bhk ground floor plan with a veranda, front garden, porch, drawing area, open kitchen dining, laundry, back garden, bedroom 1 with common toilet, bedroom 2 with attached toilet and walk-in closet, master bedroom with attached toilet and walk-in closet. This house is facing north and the user can take advantage of north and east sunlight.
50 X 60 North Facing House Plan 3bhk

Description–
- Veranda / Sit-Out ( 19’9 1/2″ x 14’8″)
- Front garden (11’6″ x 14’8″)
- Porch with one car parking ( 17’11 1/2″ x 22’11 1/2″)
- Drawing (16’1/2″ x 20’3″)
- Kitchen & Dining area ( 14’6″ x 24’8 1/2″) with laundry ( 4’11” x 7’11”)
- Bedroom 1 ( 13’1 1/2″ x 10’8 1/2″)with common bathroom ( 8′ x 5’3 1/2″)
- Bedroom 2 (13’6″ x 11’5 1/2″)with attached bathroom ( 7’7 1/2″ x 6’6 1/2″) & dress ( 5’6″ x 6’6 1/2″)
- Master Bedroom ( 14’1 1/2″ x 11’5 1/2″)with attached bathroom ( 7’7 1/2″ x 6’6 1/2″ ) & dress ( 6’6 1/2″ x 6’6 1/2″ )
- Back garden ( 16’5″ x 12’2 1/2″)
- Staircase
Also See –
Concept-
The concept behind this house is to create a semi-open environment around the house and also giving the privacy to the users. The exterior walls are thick to maintain the temperature inside the house. The back garden gives ventilation and sunlight to the rooms and drawing area. All the spaces have access to sunlight and natural ventilation.
50 x 60 house plan with car parking
The entrance of the property opens to a porch that can be used to park a car. The porch leads you to veranda space which can be used as a sit-out space. There is a garden in the right side of the veranda for plantation purpose. Verandah leads you to north facing entrance of drawing area. Drawing area leads to open kitchen dining area and also the back garden. The dining area is connecting every bedrooms together. Every room of this house gets ventilation and sunlight throw windows.
2. 50 X 60 North Facing House Plan 2bhk
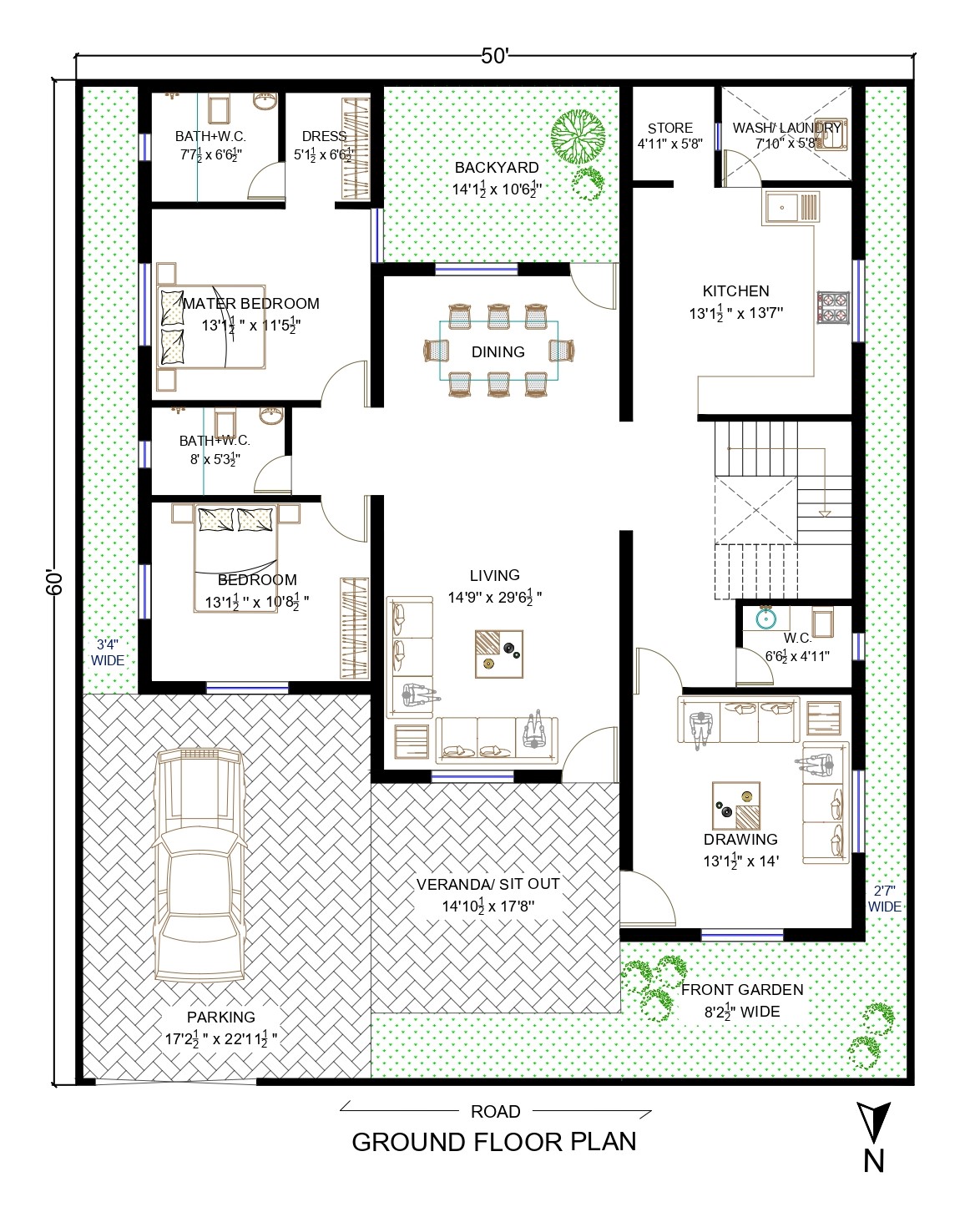
Description–
- Veranda / Sit-out
- Porch with one car parking
- Front garden
- Drawing / Office room
- Living & Dining room
- 2 bedroom
- 2 bathroom
- 1 powder room
- Kitchen with laundry and store room
- backyard
- Staircase
50 * 60 house plan with car parking
The entrance of the property takes you to the porch that can be used to park a car. veranda is a step up from the porch. There is a garden in front and right side of the veranda for plantation purpose. Verandah leads you to living room and drawing room. The living-dining area is connecting every space together. Drawing room is semi-connected with the living area. Living and drawing room have access to the powder room. Both bedrooms are connected to the living area and gets ventilation form backyard and side garden. The kitchen has a laundry / wash area and storage room. All the spaces have access to sunlight and natural ventilation.
Related Posts-
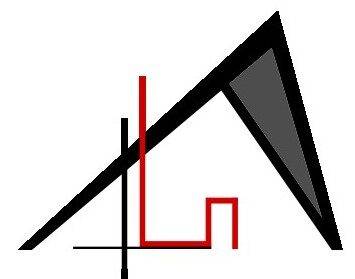
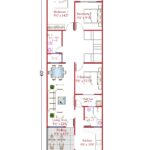
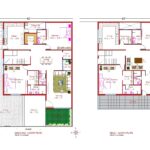


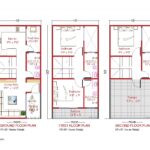
Pingback:40 x 60 House Plan | 2400 Sq. Ft. | 3 BHK House with Car Parking - Architego
Pingback:40 x 60 House Plan | 3 BHK with Car Parking - Architego
Pingback:40 x 60 House Plan 3 Bhk | East Facing With Vastu | 2400 Sq. Ft. House - Architego