30 X 50 Duplex Floor Plan
30 x 50 duplex house plan | 30x 50 round house floor plan | 30 * 50 house plan with garden | 30 x 50 house plan with car parking | 30 x 50 house plan 2 bHK

30 x 50 Round House Plan 2Bhk
Hello and welcome to “Architego” , the length and width of this house plan are 30ft x 50ft. This house plan is built on 1500 sqft property. It is a 2Bhk duplex house plan with a front garden, a car parking, study room and a terrace. House gets unique elevation from its rounded walls. All the spaces have access to sunlight and natural ventilation.
Plan highlights –
ground Floor –
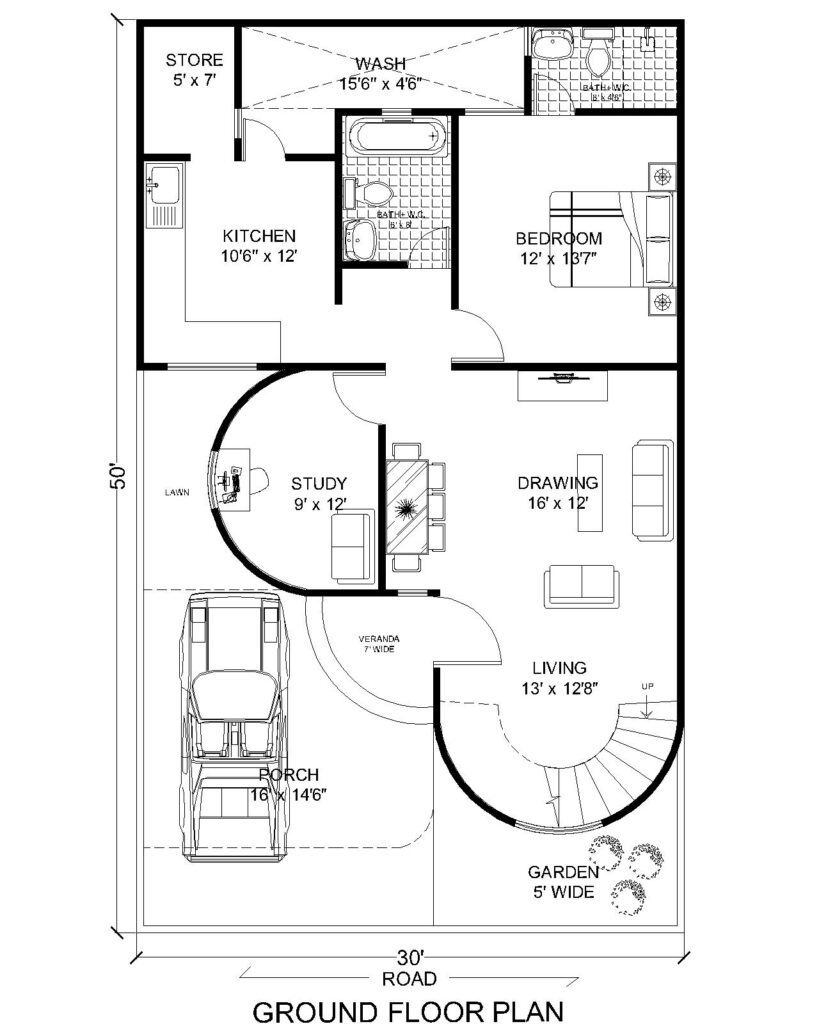
- Front garden 5’ wide
- Porch with one car parking 16’ x 14’6’’
- Living area 13’ x 12’8’’
- Drawing / Dining area 16’ x 12’
- Study room 9’ x 12’
- Bedroom 12’ x 13’7’’ with bathroom 8’ x 4’6’’
- Bathroom 6’ x 8’
- Kitchen (10’6’’ x 12’)with laundry (15’6’’ x 4’6’’)and store room (5’ x 7’)
First Floor –

- Lounge 13’ x 12’
- Bedroom 12’6’’ x 12’
- Bath+W.C. 5’ x 8’
- Sit-Out 14’6’’ x 14’
- Open terrace
30 x 50 Round House Floor Plan
The main entrance was in the left side of property. Entrance opens to a porch that can be used to park a car. There is a garden in right side of porch. After the porch there is a small veranda 7’ wide. The veranda leads you to the living area which gets sunlight and ventilation from window open towards garden. The living area is connected with drawing/ dining area. The drawing area is connected with study room and a small corridor leads to the kitchen , bedroom and common toilet. The bedroom has attached bathroom. The kitchen is attached with store room and wash/ laundry area.
Through circular staircase you enters the lounge area of the first floor. The lounge area is connected with a bedroom and open terrace. The bedroom has a dressing area, bathroom and a sit-out balcony.
Each and every space of this house gets sunlight and natural ventilation through windows.
Related Posts
- 20X60 House Plan 3 BHK | East Facing House Design | 1200 Sq. Ft.
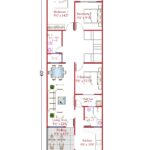 20×60 House Plan 3 BHK | 20 by 60 House Plan East Facing | 20*60 Ground Floor Plan | 20 * 60 House Plan 3 BHK | 20 x 60 House Map | 1200 Sq. Ft. House Design Hello and welcome to Architego.com , Looking for your dream house …
20×60 House Plan 3 BHK | 20 by 60 House Plan East Facing | 20*60 Ground Floor Plan | 20 * 60 House Plan 3 BHK | 20 x 60 House Map | 1200 Sq. Ft. House Design Hello and welcome to Architego.com , Looking for your dream house …Read more “20X60 House Plan 3 BHK | East Facing House Design | 1200 Sq. Ft.”
- 50 x 60 Duplex House Plan | 5 BHK with Two Car Parking | 3000 Sq. Ft.
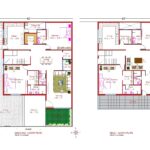 50 x 60 Duplex House Plan | 50 x 60 House Plan South Facing with Vastu | 50X60 House Plan With Two Car Parking | 50 * 60 House Plan With Garden | 50 * 60 House Plan 5BHK | 50 x 60 House Map 50 x …
50 x 60 Duplex House Plan | 50 x 60 House Plan South Facing with Vastu | 50X60 House Plan With Two Car Parking | 50 * 60 House Plan With Garden | 50 * 60 House Plan 5BHK | 50 x 60 House Map 50 x …Read more “50 x 60 Duplex House Plan | 5 BHK with Two Car Parking | 3000 Sq. Ft.”
- 25X50 House Plan | 2 BHK with Car Parking | 1250 Sq. Ft. House Design
 25X50 House Plan | 25 * 50 House Plan 2 BHK | 25 * 50 House Plan With Car Parking | 25 x 50 House Plan 2 BHK | 1250 Sq. Ft. plot Hello and welcome to Architego.com , Designing a house plan is an exciting and crucial step …
25X50 House Plan | 25 * 50 House Plan 2 BHK | 25 * 50 House Plan With Car Parking | 25 x 50 House Plan 2 BHK | 1250 Sq. Ft. plot Hello and welcome to Architego.com , Designing a house plan is an exciting and crucial step …Read more “25X50 House Plan | 2 BHK with Car Parking | 1250 Sq. Ft. House Design”
- 20×60 House Plan 3 BHK | 1200 Sq. Ft. House Design | Free Pdf
 20×60 House Plan 3 BHK | 20 by 60 House Plan with Car Parking | 20*60 Ground Floor Plan | 20 * 60 House Plan 3 BHK | 20 x 60 House Map | 1200 Sq. Ft. House Design | Free Pdf Hello and welcome to Architego.com , Looking for …
20×60 House Plan 3 BHK | 20 by 60 House Plan with Car Parking | 20*60 Ground Floor Plan | 20 * 60 House Plan 3 BHK | 20 x 60 House Map | 1200 Sq. Ft. House Design | Free Pdf Hello and welcome to Architego.com , Looking for …Read more “20×60 House Plan 3 BHK | 1200 Sq. Ft. House Design | Free Pdf”
- 15×30 House Plan 3 BHK | 3 Storey House Plan | 450 Sq. Ft. House Design
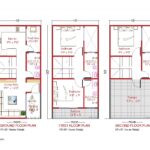 15×30 House Plan 3 BHK | 15×30 3 Storey House Plan | 15 by 30 House Plan with Terrace | 15 x 30 House Map | 450 Sq. Ft. House Design Hello and welcome to Architego.com , Looking for your dream house plan for 15 feet by 30 feet …
15×30 House Plan 3 BHK | 15×30 3 Storey House Plan | 15 by 30 House Plan with Terrace | 15 x 30 House Map | 450 Sq. Ft. House Design Hello and welcome to Architego.com , Looking for your dream house plan for 15 feet by 30 feet …Read more “15×30 House Plan 3 BHK | 3 Storey House Plan | 450 Sq. Ft. House Design”
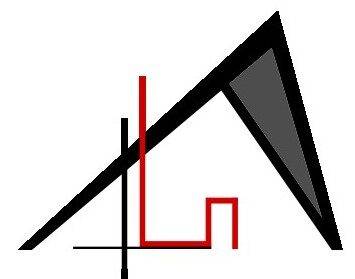
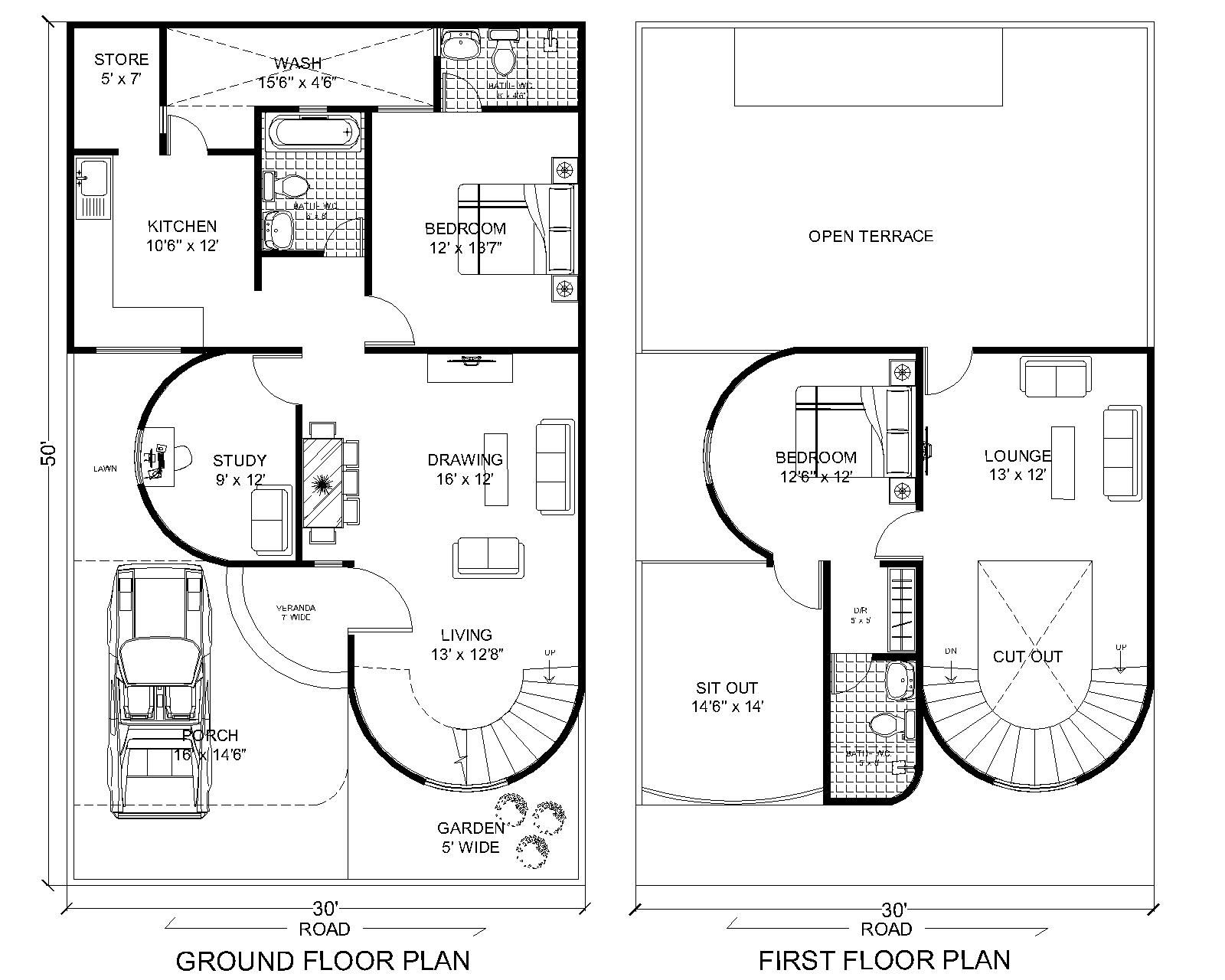
Pingback:30 x 40 North Facing Floor Plan 2BHK | Free pdf - Architego
Pingback:30 x 40 North Facing House Floor Plan - Architego
Pingback:50 X 60 House Plan | 2bhk | 3000 Sq. Ft. - Architego
Pingback:30 x 40 Duplex House Plan 3 BHK - Architego
Pingback:25 x 40 House Plan 2 BHK - Architego
Pingback:50 X 60 House Plan | 2bhk | 3000 Sq. Ft. - Architego
Pingback:40 x 50 House Plan | 2 BHK | 2000 Sq. Ft. - Architego
Pingback:30×50 House Plan | North Facing With Vastu Shastra - Architego
Pingback:30 X 50 House Plan | 2 BHK | East Facing - Architego
Pingback:25×50 Duplex House Plan | East Facing With Vastu - Architego
Pingback:30 x 50 House Plan | 2BHK - Architego
Pingback:30×50 Duplex House Plan | East Facing | Free Pdf - Architego
Pingback:30×50 House Plan 2 BHK | North Facing With Vastu - Architego