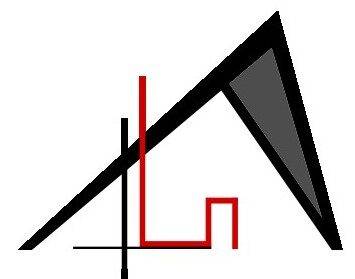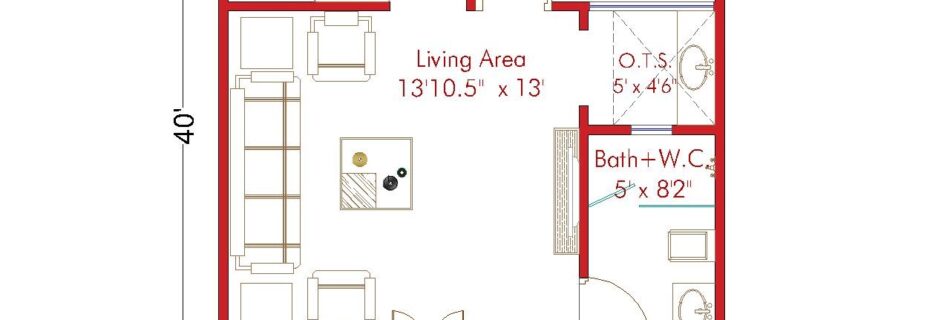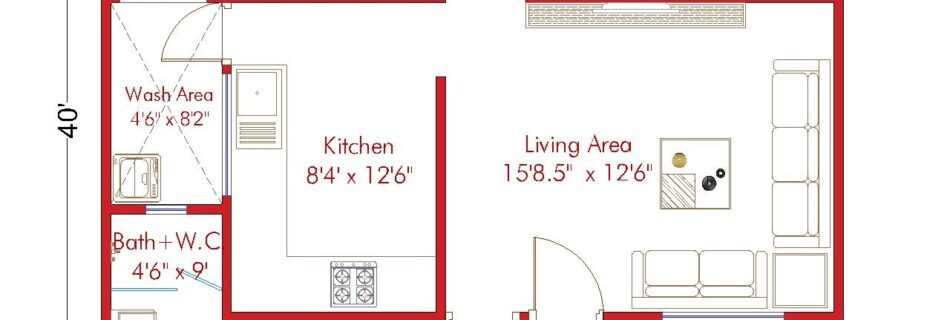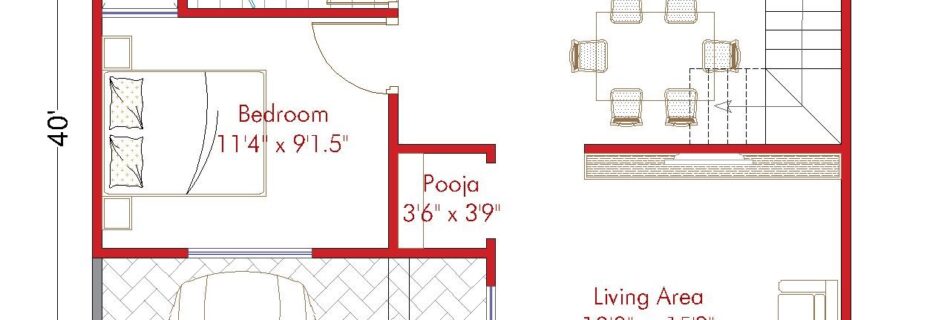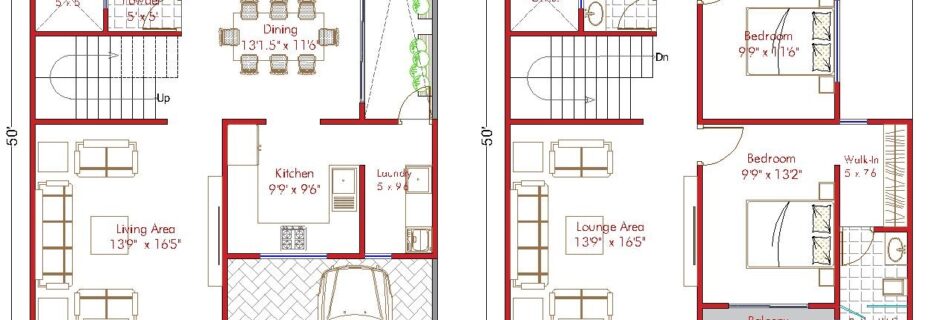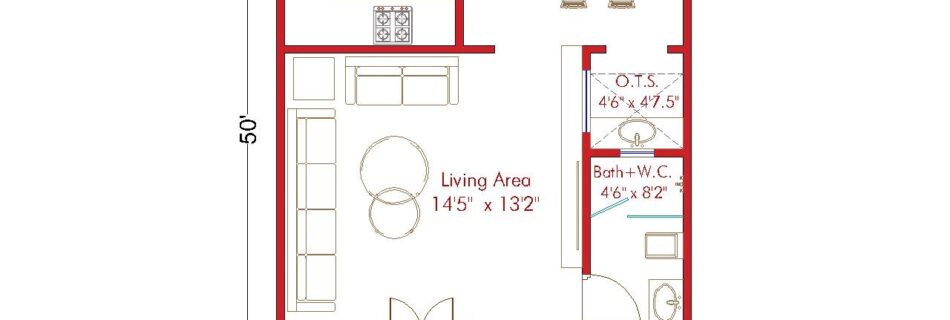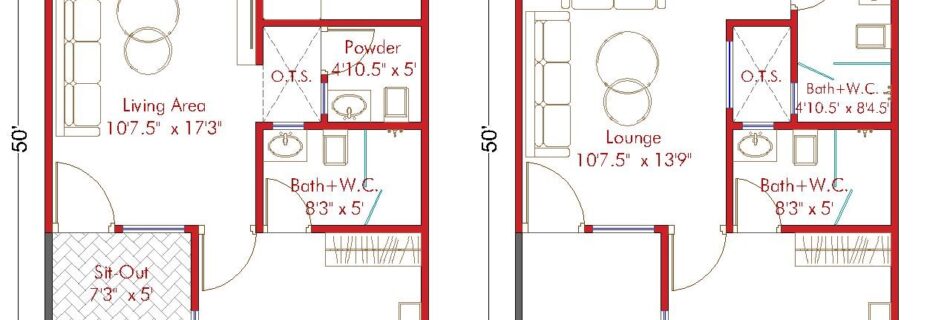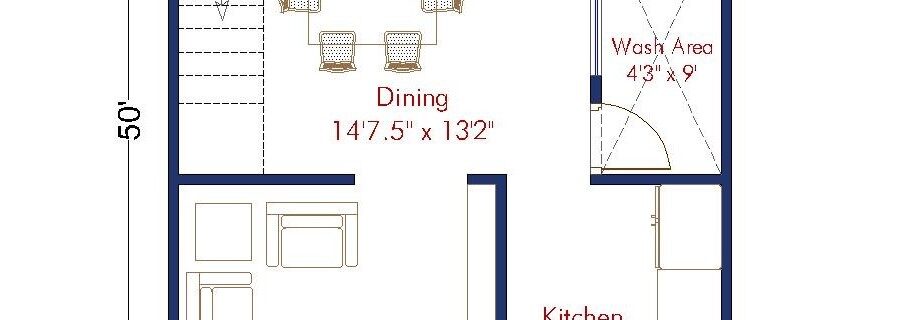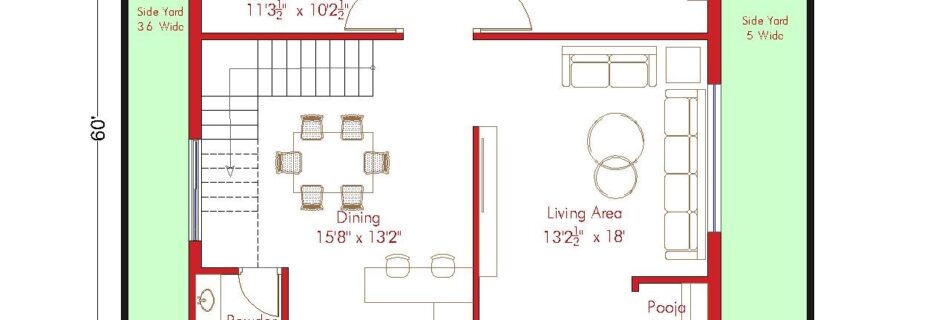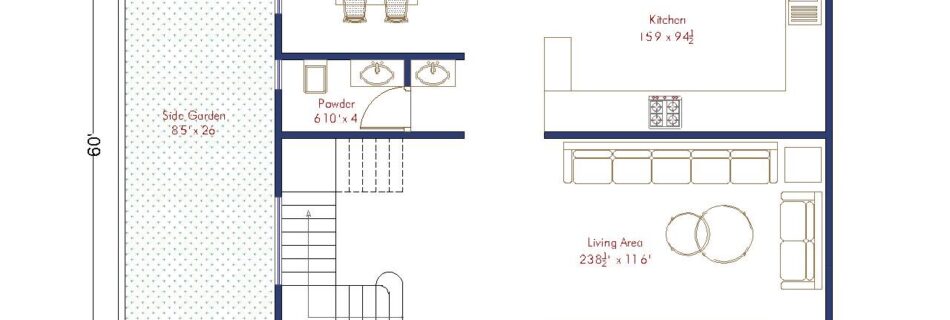20 x 40 House Plan 2 BHK | 800 Sq. Ft.
20 x 40 House Plan | 20 by 40 House Plan | 20 * 40 House Plan 2bhk | 20 * 40 House Plan 2BHK | 20 x 40 House Map | 800 Sq. Ft. House Design 20×40 House Plan 2 BHK Hello and welcome to Architego.com , Looking for your dream house plan for 20 feet …
