30 X 50 Duplex House Plan East Facing | 30x 50 Ground Floor Plan | 30 * 50 House Plan With car parking | 30 X 50 House Plan East Facing | 30 * 50 House Plan 4 BHK | 30×50 House Plan with Free Pdf | 1500 Sq. Ft. House Plan
1. 30 X 50 House Plan East Facing
Hello and welcome to Architego.com , this east facing house plan is designed according to users comfort. Length and width of this house plan are 30ft x 50ft. This house plan is built on 1500 Sq. Ft. property . This is 30 X 50 Duplex House Plan East Facing.
Although this house has just 1500 square feet area, the four bedrooms, two-story plan makes extraordinarily efficient use of space. This 4 Bhk duplex floor plan have porch with one car parking space, front sit-out area, living area, kitchen, dining, master bedroom on ground floor and lounge area, 3 bedrooms on first floor. This house is facing east and the user can take advantage of east and north sunlight.
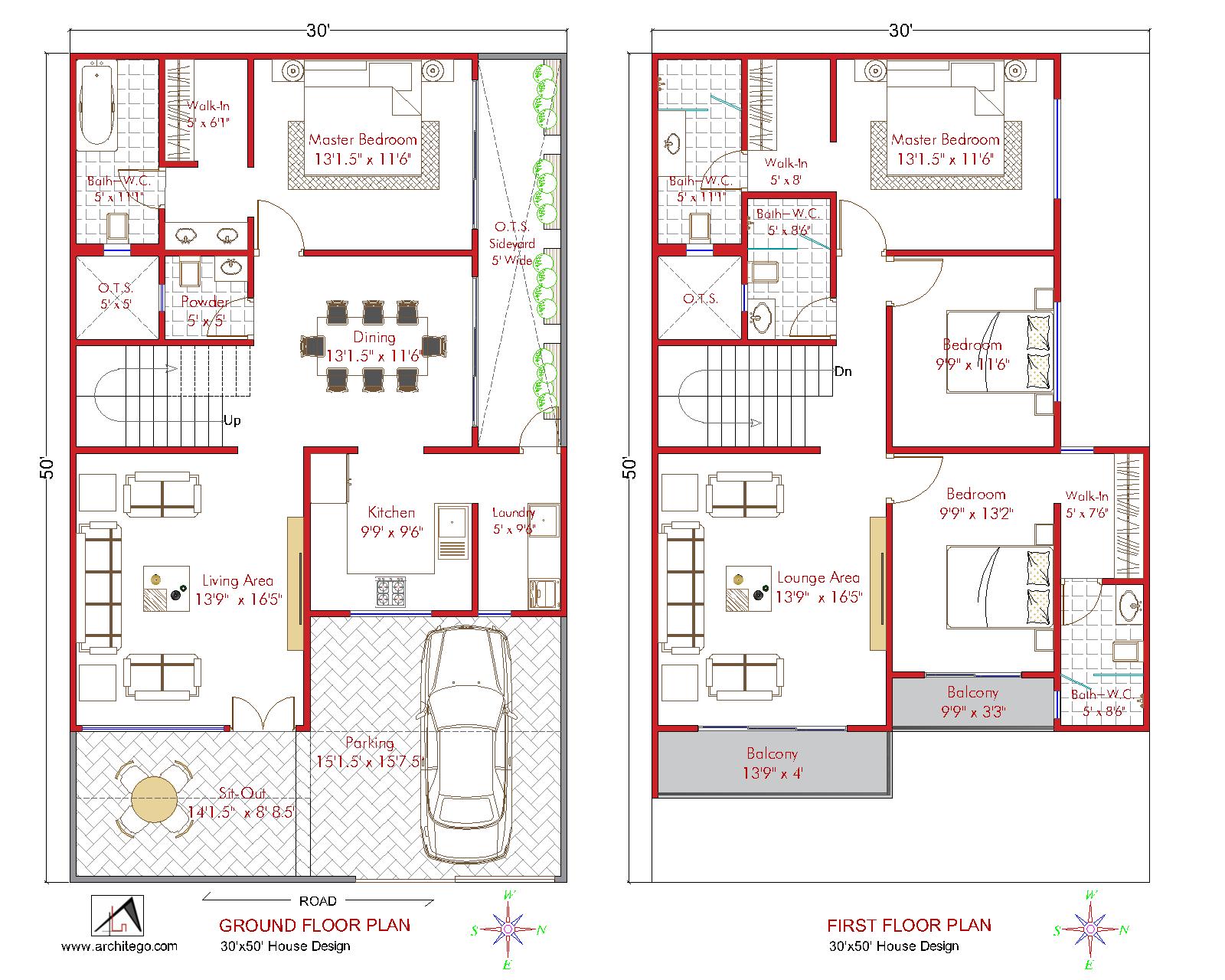
Ground Floor Plan
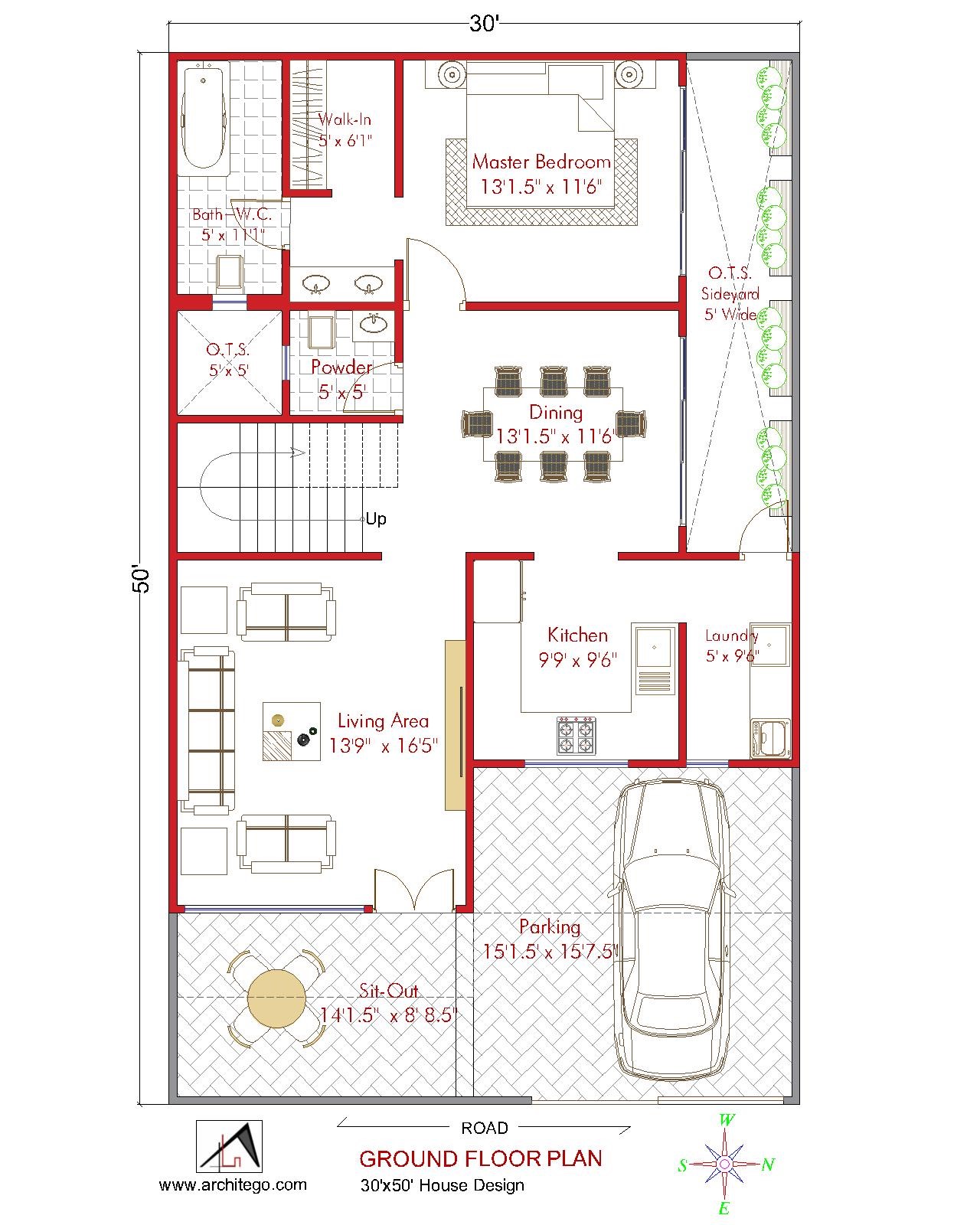
Description–
- Porch 15’1.5″ x 15’7.5″
- Front Sit-Out 14’1.5″ x 8′8.5″
- Living area 13’9″ x 16’5″
- Dining room 13′1.5″ x 11’6” with Powder 5′ x 5′
- Master bedroom 13′1.5″ x 11’6” with walk-in closet 5’ x 6’1″and bath 5’ x 11′1″
- Bedroom 2 with closet 11’11 1/2″ x 12’11”
- Kitchen 9’9” x 9’6″
- Laundry 5′ x 9’6″
- backyard 5’ x 13’4.5″
- Staircase
Related –
30 x 50 Round Duplex House Plan 2 BHK
30 X 50 House Plan 2 BHK East Facing
First Floor Plan
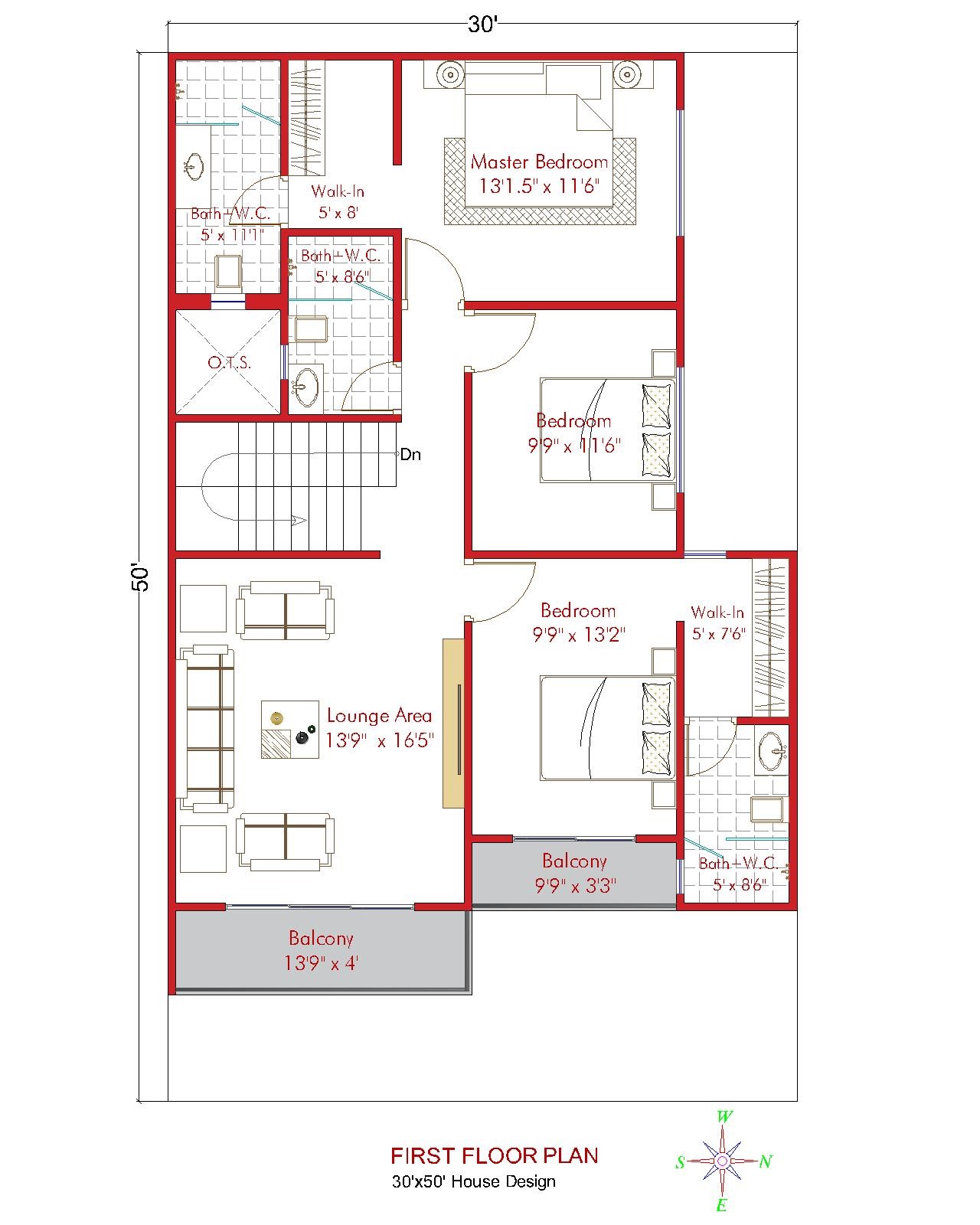
Description–
- Lounge area 13’9″ x 16’5″ with Balcony 13’9″ x 4′
- Common Bathroom 5′ x 8’6″
- Bedroom 2 13′1.5″ x 11’6” with walk-in closet 5’ x 8′ and bath 5’ x 11′1″
- Bedroom 3 9’9″ X 11’6″
- Bedroom 4 9’9″ X 13’2″ with Balcony 9’9″ x 3’3″, walk-in closet 5’ x 7’6″ and bath 5’ x 8′6″
- Staircase
Concept-
This contemporary two-story family home seamlessly blends modern design with functionality, offering an inviting and comfortable living space for its residents. The concept behind this house is to create a semi-open environment around the house and also giving the privacy to the users. Side yard is provided for gardening purpose, it also gives light and ventilation to all bedrooms and dining area.
30 * 50 House Plan With Car Parking
A paved driveway leads to a spacious one-car parking porch, ensuring ample parking and storage. The porch leads to a spacious sit-out area perfect for outdoor dining and place native plants, all enclosed by compound wall. Upon entering the home, the living room offers comfortable seating, large window that flood the space with natural light, and direct access to the front sit-out area.
Adjacent to the living room, the dining area comfortably seats up to eight and access to powder room, making it ideal for family meals and entertaining. Nearby, the master bedroom provides a cozy retreat with a comfortable bed, walk-in closet space, and a private bathroom with a soaking tub, double sinks, and a walk-in shower. The kitchen is a chef’s dream, ample counter space, laundry room with side yard access.
Upstairs, as you step into the foyer, you’re greeted by a lounge area with balcony. Bedroom 2 serves as a luxurious retreat with large windows, a walk-in closet and bathroom featuring water closet, sink, and a walk-in shower. Bedroom 3 serves as a kids bedroom or home office with large windows. Bedroom 4 with private balcony, a walk-in closet and bathroom featuring water closet, sink, and a walk-in shower.
30 x 50 Duplex House Plan Free Pdf
2. 30 x 50 Round Duplex House Plan 2 BHK
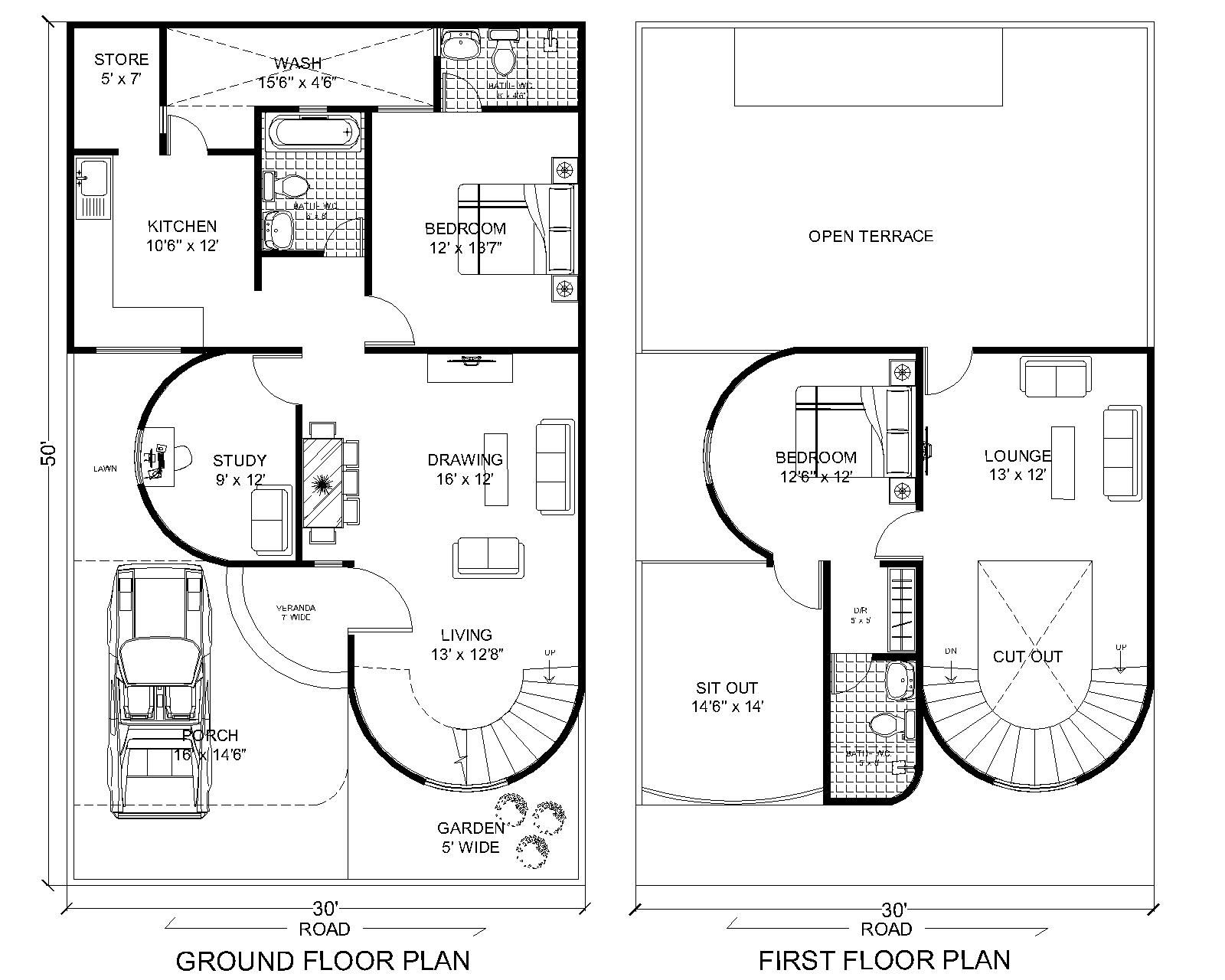
Ground Floor Plan
- Front garden 5’ wide
- Porch with one car parking 16’ x 14’6’’
- Living area 13’ x 12’8’’
- Drawing / Dining area 16’ x 12’
- Study room 9’ x 12’
- Bedroom 12’ x 13’7’’ with bathroom 8’ x 4’6’’
- Bathroom 6’ x 8’
- Kitchen (10’6’’ x 12’)with laundry (15’6’’ x 4’6’’)and store room (5’ x 7’)
First Floor Plan
- Lounge 13’ x 12’
- Bedroom 12’6’’ x 12’
- Bath+W.C. 5’ x 8’
- Sit-Out 14’6’’ x 14’
- Open terrace
30 x 50 Round House Floor Plan
The main entrance was in the left side of property. Entrance opens to a porch that can be used to park a car. There is a garden in right side of porch. After the porch there is a small veranda 7’ wide. The veranda leads you to the living area which gets sunlight and ventilation from window open towards garden. The living area is connected with drawing/ dining area. The drawing area is connected with study room and a small corridor leads to the kitchen , bedroom and common toilet. The bedroom has attached bathroom. The kitchen is attached with store room and wash/ laundry area.
Through circular staircase you enters the lounge area of the first floor. The lounge area is connected with a bedroom and open terrace. The bedroom has a dressing area, bathroom and a sit-out balcony. Each and every space of this house gets sunlight and natural ventilation through windows.
Also See –
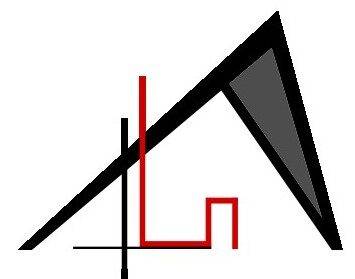
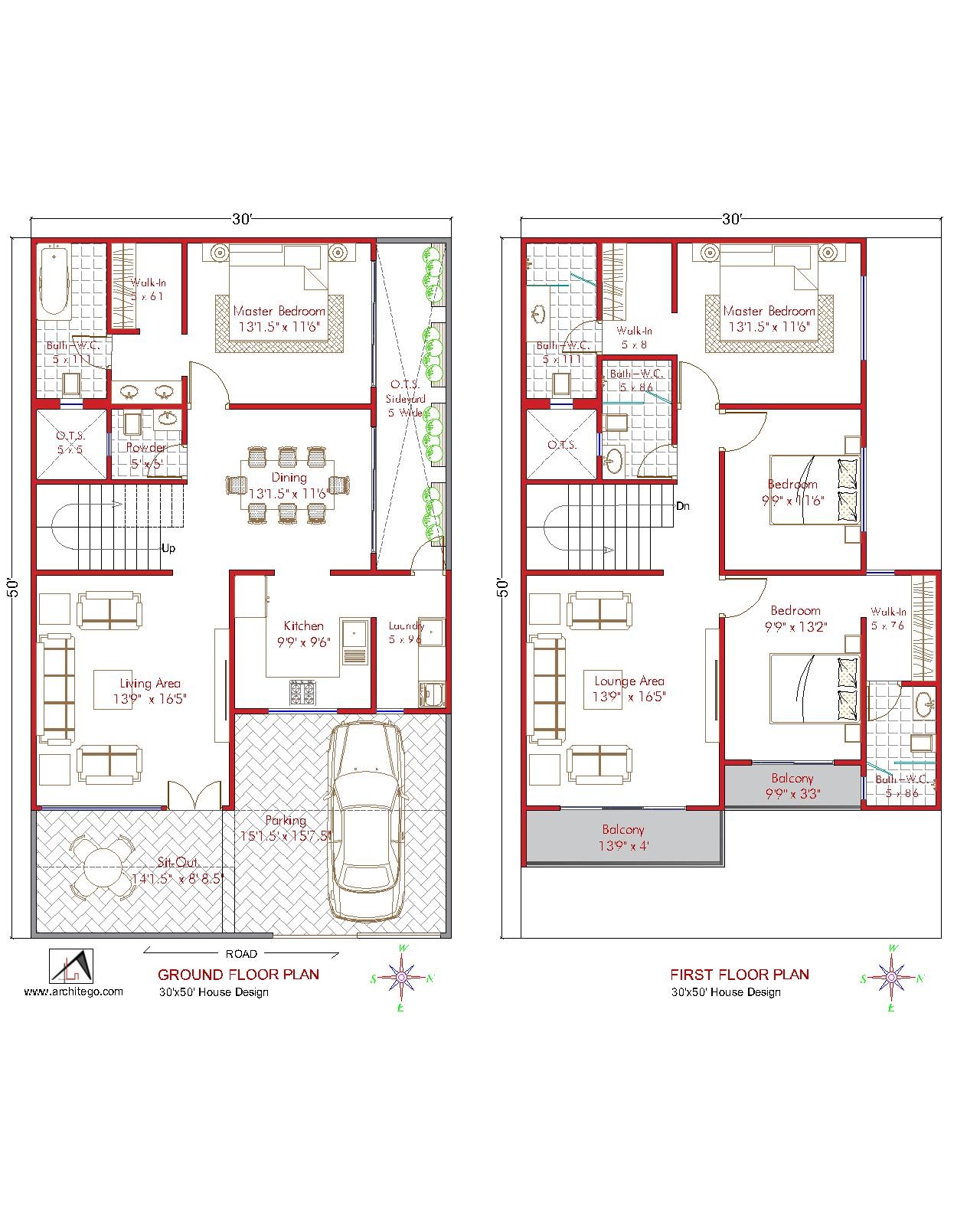

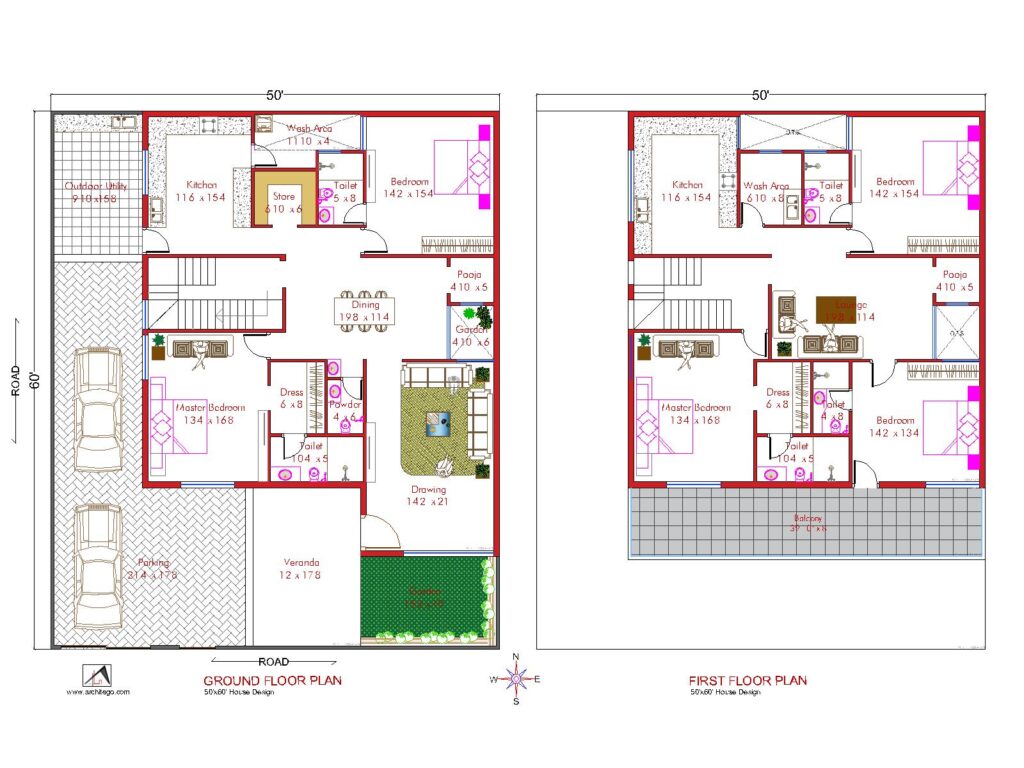

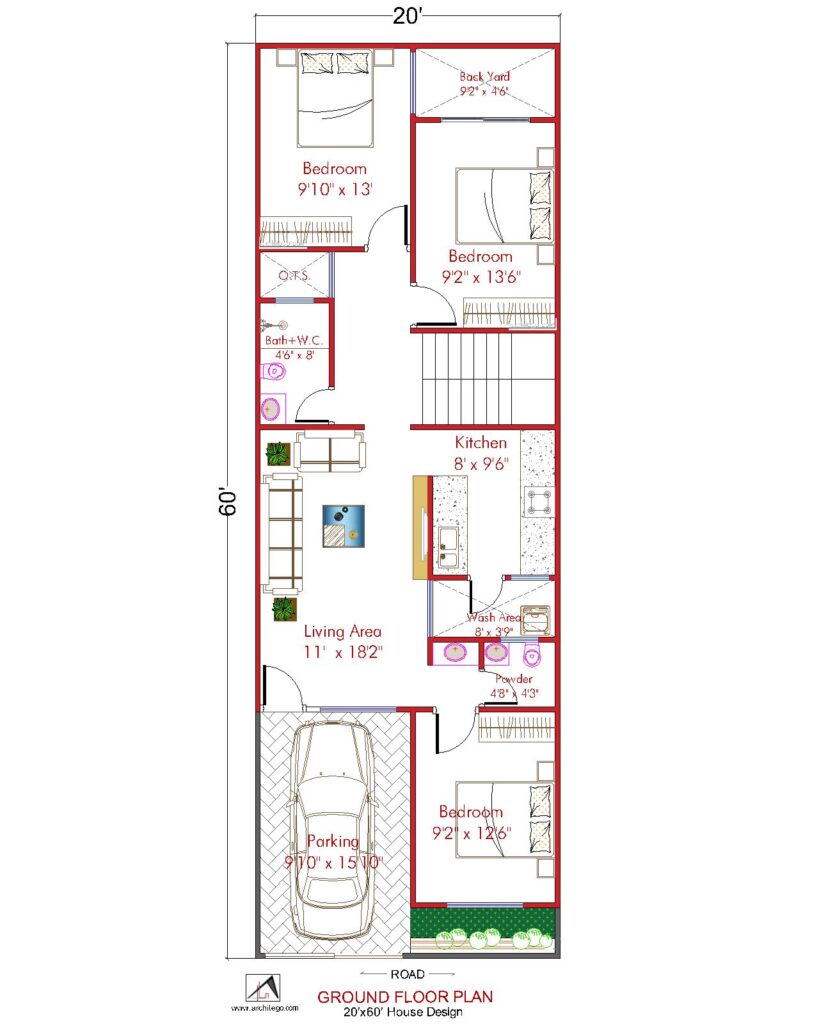


Pingback:30 x 60 House Plan | 3 BHK With Car Parking | East Facing - Architego