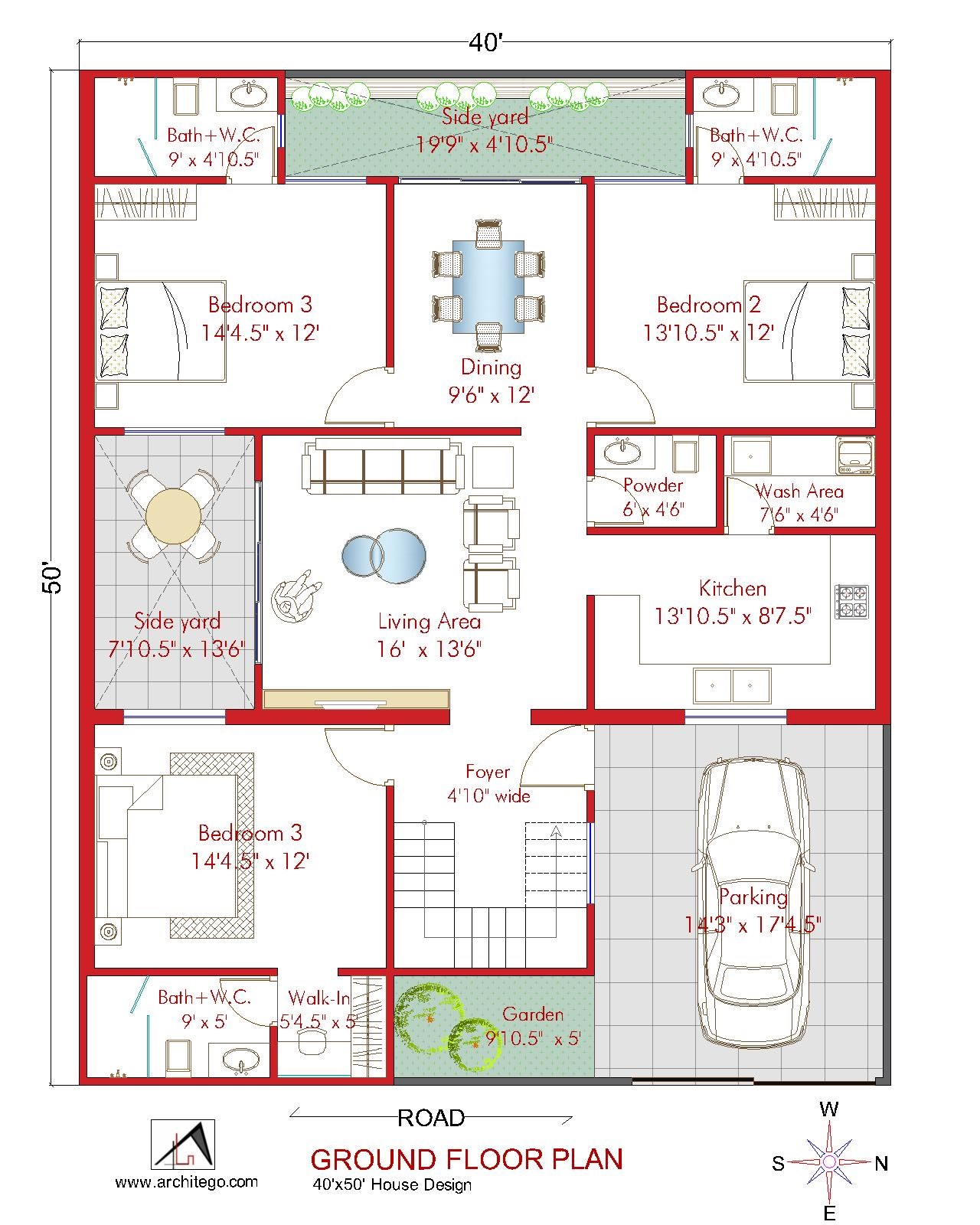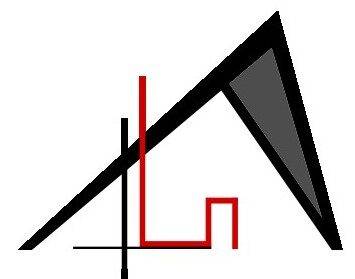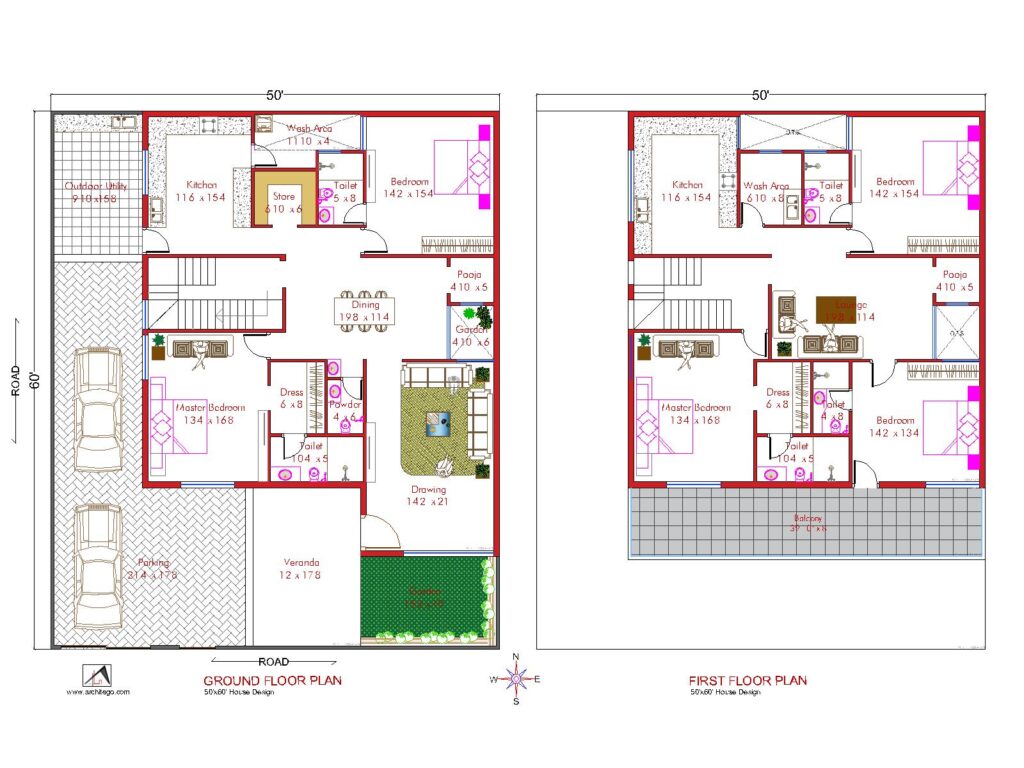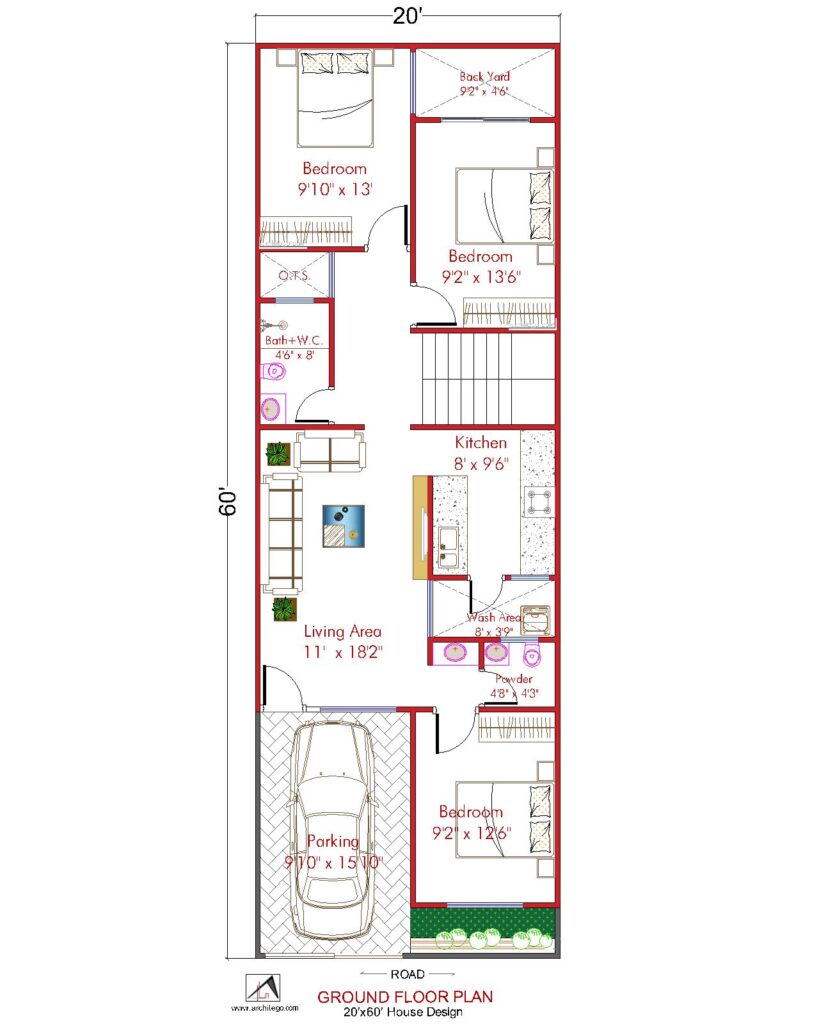40×50 House Plan 3 BHK | 40 x 50 House Plan With Car Parking | 40 by 50 House Plan East Facing | 40*50 House Plan With Backyard | 40 * 50 House Plan with Garden | 40 x 50 house Map | American Style House | Free Pdf | 2000 Sq. Ft.
40 X 50 East Facing House Plan 3bhk
Hello and welcome to Architego.com , this luxury house plan is designed for the user’s comfort. The dimensions of this house plan are 40ft x 50ft, making it a total of 2,000 sq. ft. This is a 3BHK ground floor plan that includes a front garden, a porch for one car parking, a living area, a dining area, a kitchen, a master bedroom with an attached bathroom and walk-in closet, bedrooms 2 and 3 each with an attached bathroom. There is also a side yard and a backyard.

Description–
- Parking 14’3″ x 17’4.5″
- Front Garden 9′10.5″ x 5′
- Front Foyer 4’10″ wide
- Living area 16’ x 13’6″ with Powder 6’ x 4′6″
- Side Yard 7’10.5″ x 13’6″
- Dining area 9’6″ x 12’
- Kitchen 13’10.5″ x 8’7.5″ with Wash Area 7′6″ x 4’6″
- Master Bedroom 14’4.5” x 12’ with walk-in 5’4.5″ x 5′ and Bathroom 9′ x 5’
- Bedroom 2 13’10.5” x 12’ with Bathroom 9’ x 4’10.5″
- Bedroom 3 14’4.5” x 12’ with Bathroom 9’ x 4’10.5″
- Backyard 19’9″ x 4’10.5″
- Staircase
Related Posts-
40 X 50 East Facing House Plan 2bhk
40 x 60 House Plan 3 BHK with Car Parking
40 x 50 House Plan With Car Parking
The entrance of the property opens up to a spacious porch, perfect for parking a car. There is a garden on the left side of the porch for planting purposes. The porch leads to the foyer space, which connects to the living area, the master bedroom and the staircase. The living area is spacious with comfortable sitting area and have access to powder room. The side yard has an informal sitting area that provides natural light and ventilation to the living area.
Adjacent to the living area, the kitchen is a chef’s dream, featuring ample counter space and a laundry room. A small passage leads to the dining area and two bedrooms, each with an attached bathroom. Through the dining area, you can access a large backyard, which provides natural light and ventilation to both bedrooms.
40 x 50 House Plan Free Pdf
Also See-







Pingback:40×50 House Plan | 3 BHK With Car Parking | Free Pdf - Architego
Pingback:40×50 House Plan 3 BHK | East Facing | 2000 Sq. Ft. House Design - Architego