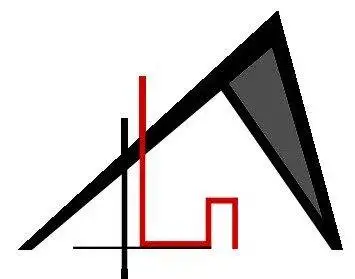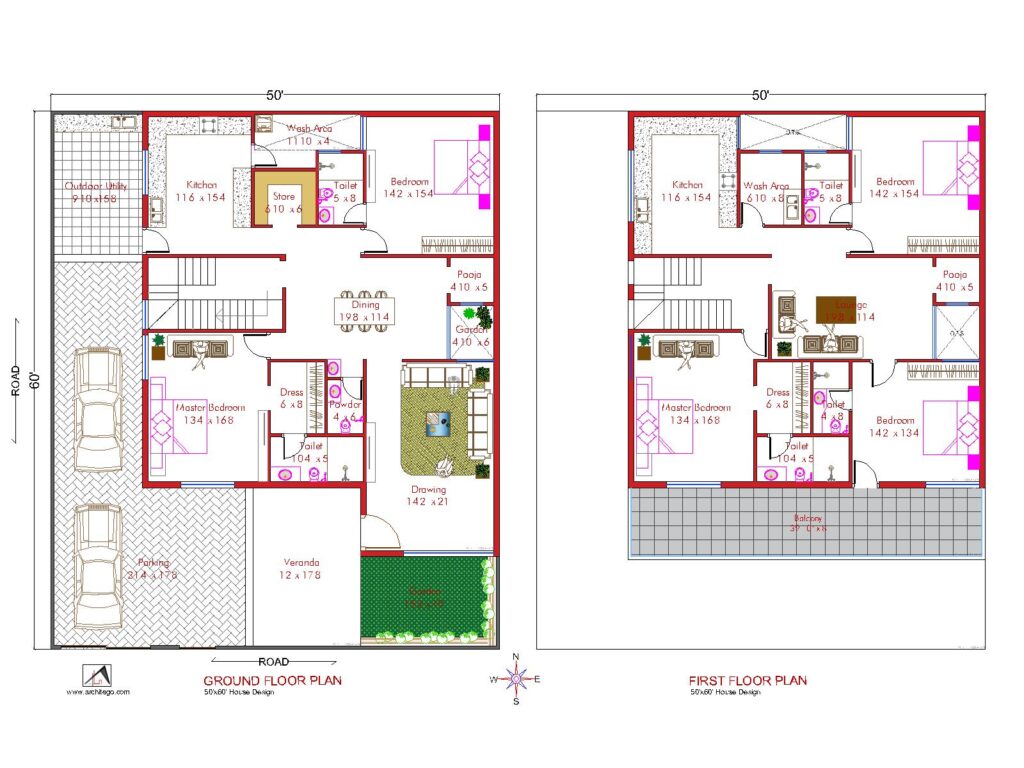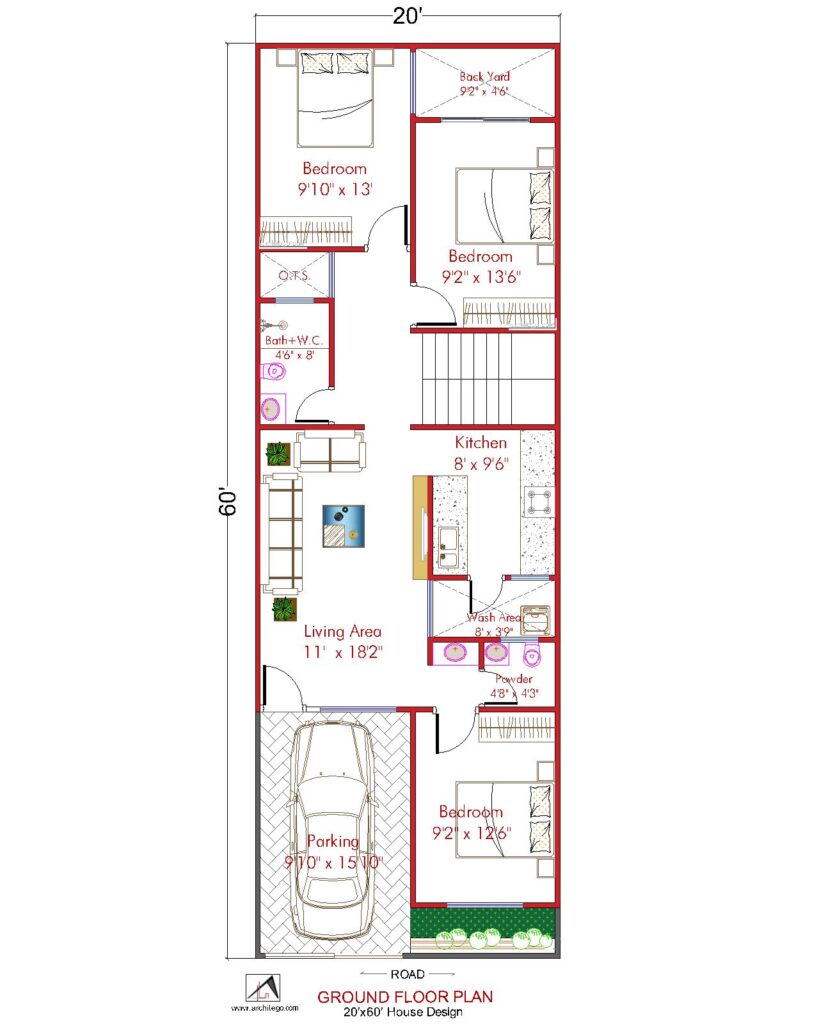1 BHK Apartment Plan Layout | 1 BHK Flat Layout Plan | 1 BHK Apartment Plan 4 Units | 504 Sq. Ft. | 46.8 Sq. Mt.
Hello and welcome to Architego.com, welcome to this spacious and modern 1 BHK apartment plan. The carpet area of one unit is 504 sq. ft. This apartment have living & dining room with balcony, bedroom with separate balcony, common bath room, kitchen & utility.
1 BHK Apartment Floor Plan
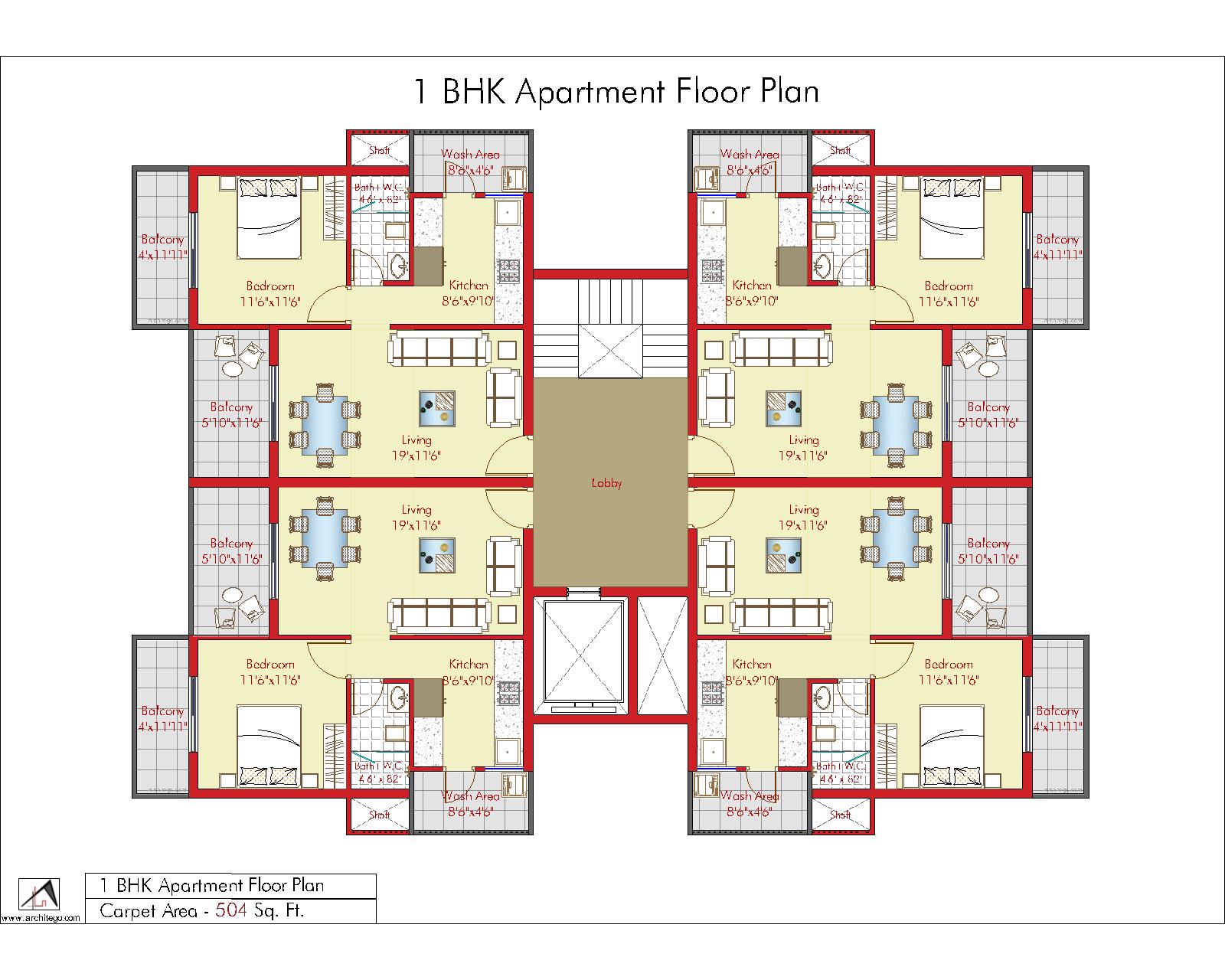
1 Bhk Typical Unit Plan Layout
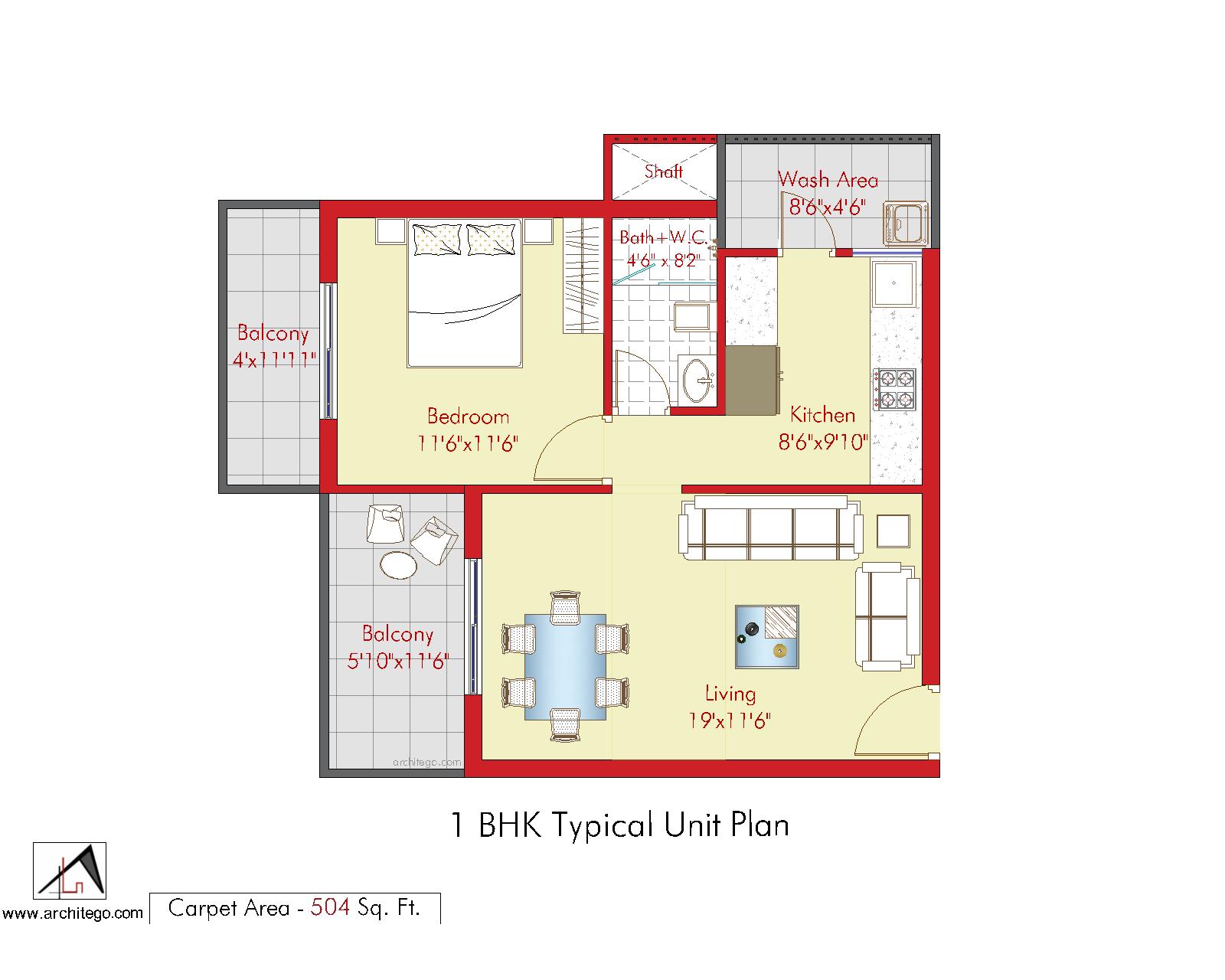
Description-
- Living room 19’ x 11’6” with Balcony 5’10” x 11’6″
- Common Bathroom 4′6″ x 8′2″
- Kitchen 8’6” x 9’10” & Wash Area 8’6″ x 4’6″
- Bedroom 11’6″ x 11’6″ with Balcony 4′ x 11’11”
Recommend Reading-
1 Bhk Apartment Floor Plan | 576.2 Sq. Ft.
The main entrance door opens into the living room/hall. This area can be used for relaxation, watching TV or as a dining area. Living area gets natural sunlight and ventilation from a large sliding door leads to the balcony.
A small passage leads you to the bedroom, common bathroom and kitchen. There is a open balcony utility area/ wash area attached to the kitchen where you can keep washing machines or other household appliances. The apartment may have additional storage space like a pantry or built-in wardrobes.
Concept-
The concept of a 1BHK apartment plan revolves around creating a comfortable living space for a small family or a couple. Here are some key concepts that are typically incorporated in a 1 BHK apartment plan:
- 1 BHK apartment plan focuses on maximizing the available space to create a functional and comfortable living space. The layout is designed in a way that utilizes every inch of available space while providing a sense of openness.
- An open-plan living and dining area can help create a sense of spaciousness and facilitate easier movement. It also provides ample natural light and ventilation to the apartment.
- The kitchen is designed to be functional and spacious enough to accommodate the needs of the residents. It should include all the necessary amenities like a sink, stove, oven, and adequate counter space.
- The utilities like the washing machine, refrigerator, and other appliances are easily accessible and placed in convenient locations.
Overall, a 1BHK apartment plan prioritize comfort, convenience, and functionality while also being aesthetically pleasing.
Also See-
