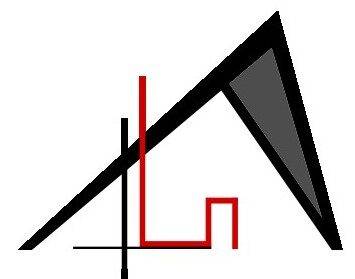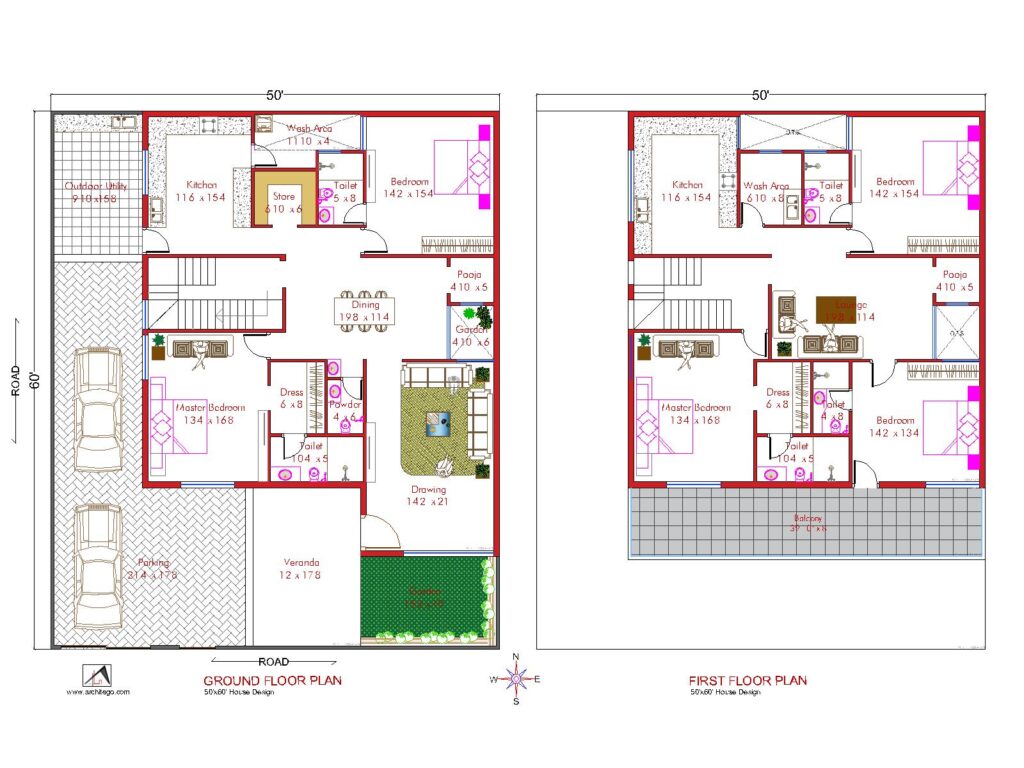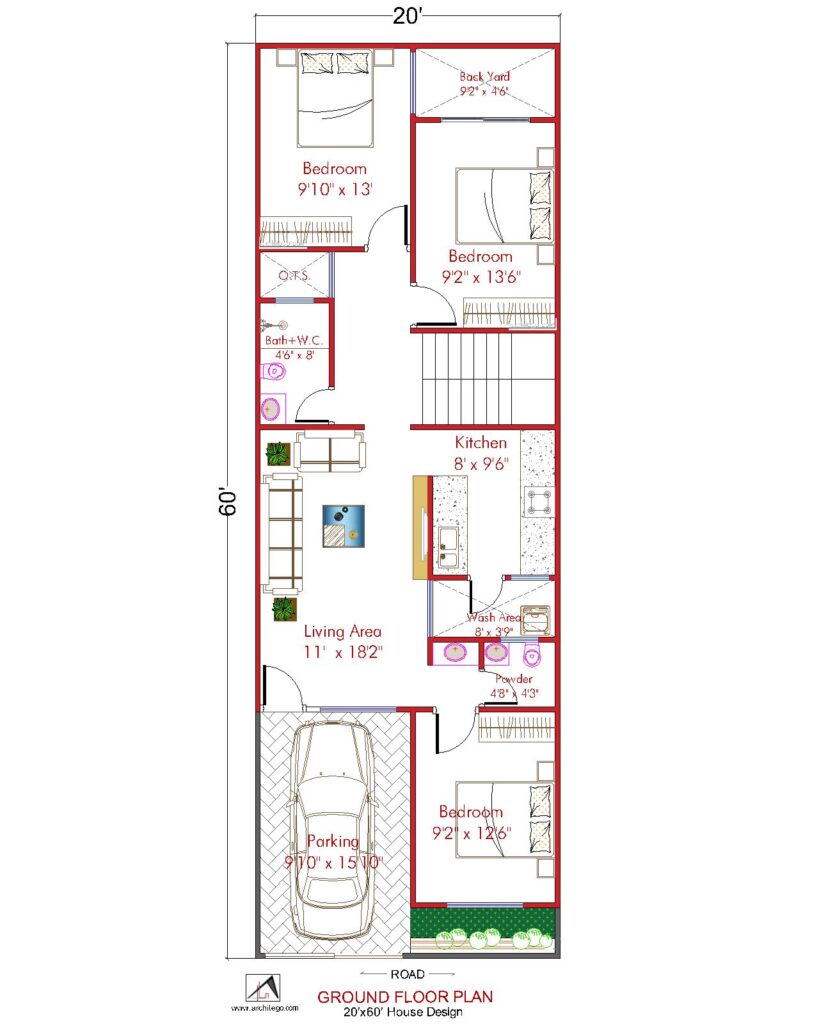Studio Apartment Plans | 350 Sq. Ft. Flat Unit Plan | 400 Sq. Ft. Apartment Unit Plan | 500 Sq. Ft. Apartment Unit plan | 1 Bedroom Studio Apartment Plan
Hello and welcome to Architego.com, If you’re looking to make the most of a cozy living space, you’ve come to the right place! In this blog, we’ll explore a variety of studio apartment unit floor plans designed to maximize functionality and style.
1. 350 Sq. Ft. Studio Apartment Plan
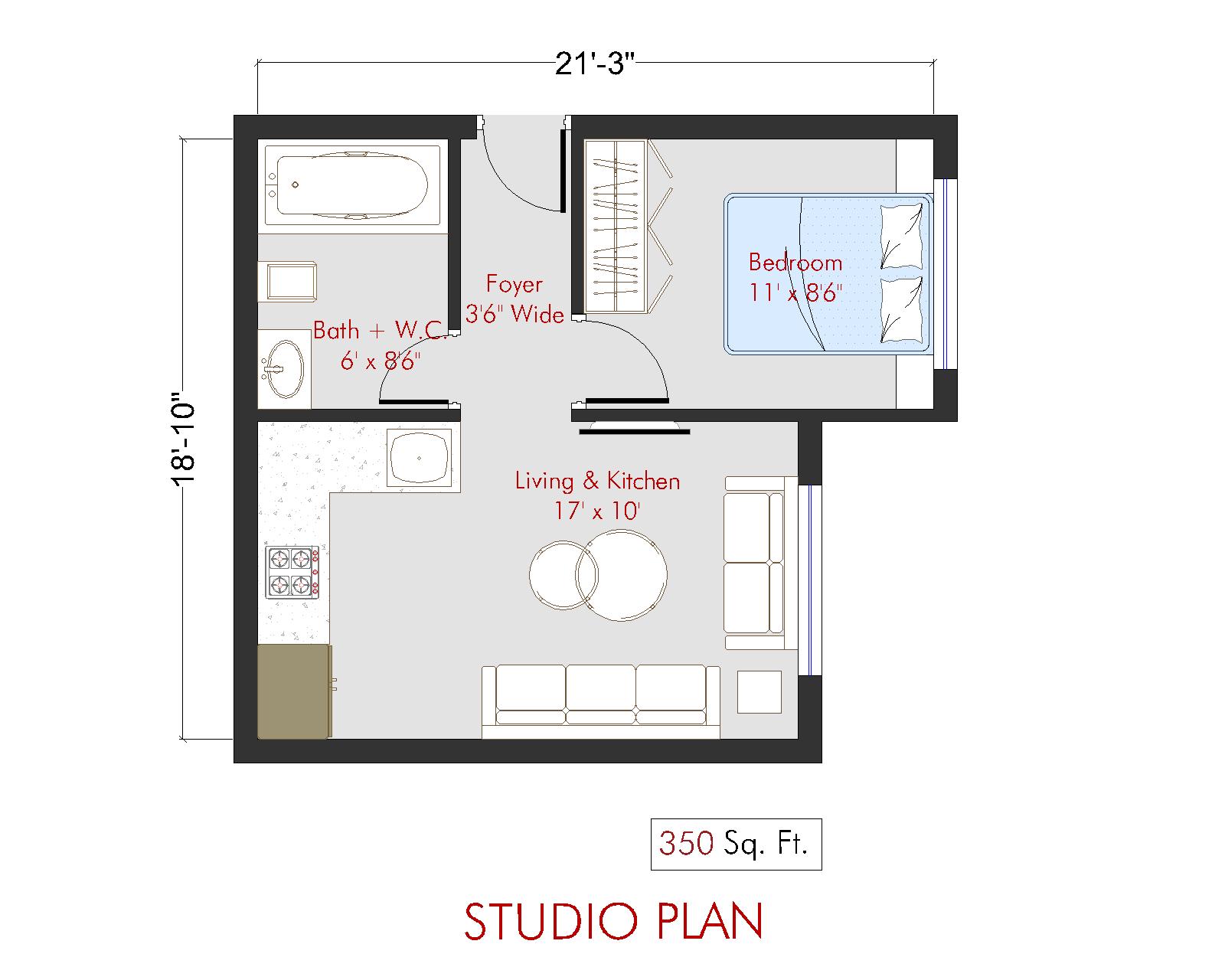
The main entrance door opens into the foyer space with wall hooks. Separate bedroom and bathroom are adjacent to each other, assessable through foyer. The bedroom have a large wardrobe and queen bed with side tables. Living & kitchen area can be used for relaxation, watching TV or as a dining area. The L shaped kitchen have space for refrigerator, stove, sink and cabinets. The apartment may have additional storage space like a pantry or built-in wardrobes.
2. 400 Sq. Ft. Studio Apartment Unit Plan
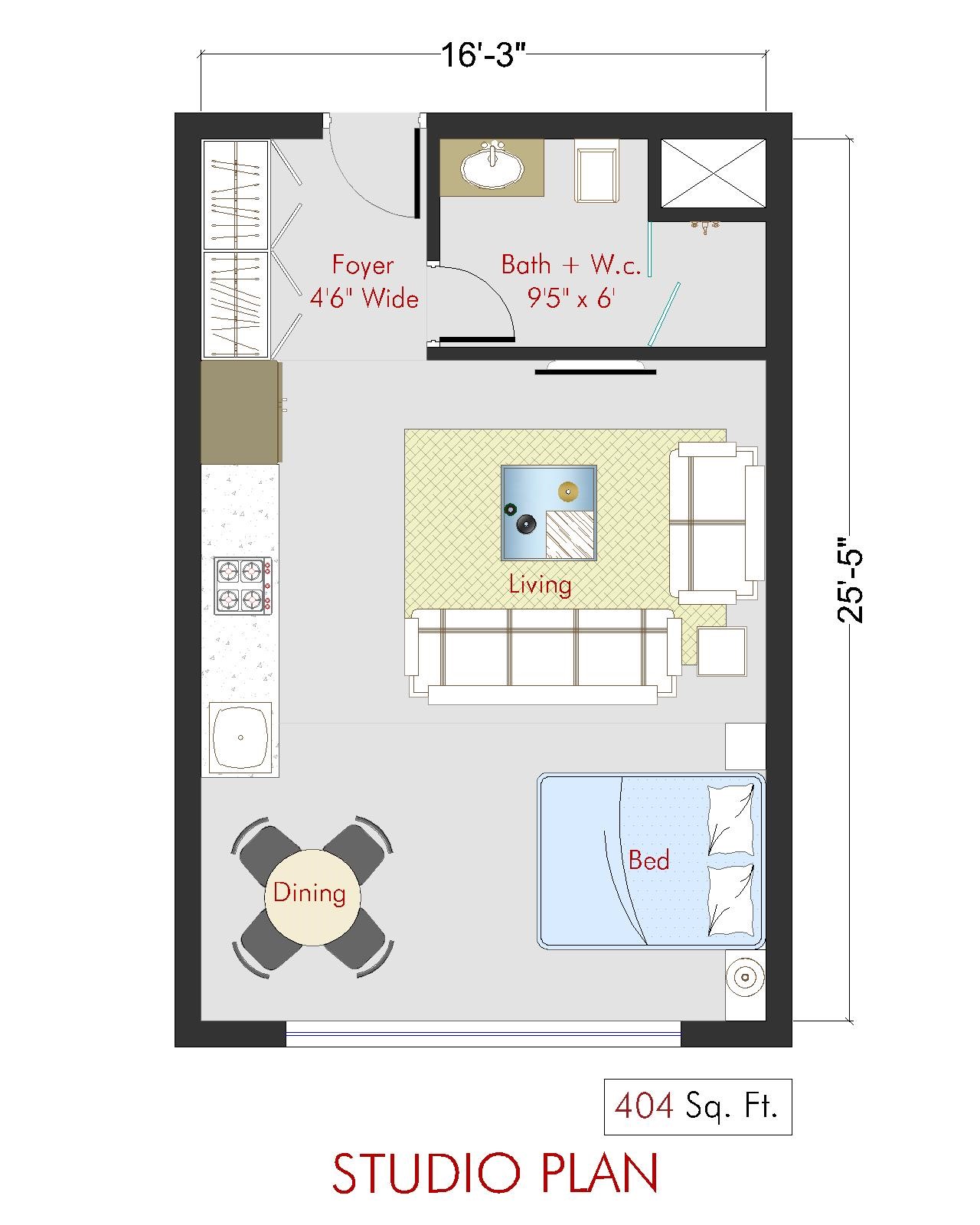
The main entrance door opens into the foyer space with built in wardrobe for storing cloths and other items, bathroom is adjacent to foyer space. The open apartment have different zones for living, kitchen, dining and bed. Living area can be used for relaxation, watching TV or as a dining area. The kitchen have space for refrigerator, stove, sink and cabinets. The bed is placed on a private zone of the apartment. The apartment may have additional storage space like a pantry or built-in wardrobes.
3. Studio Apartment Unit Plan 500 Sq. Ft.
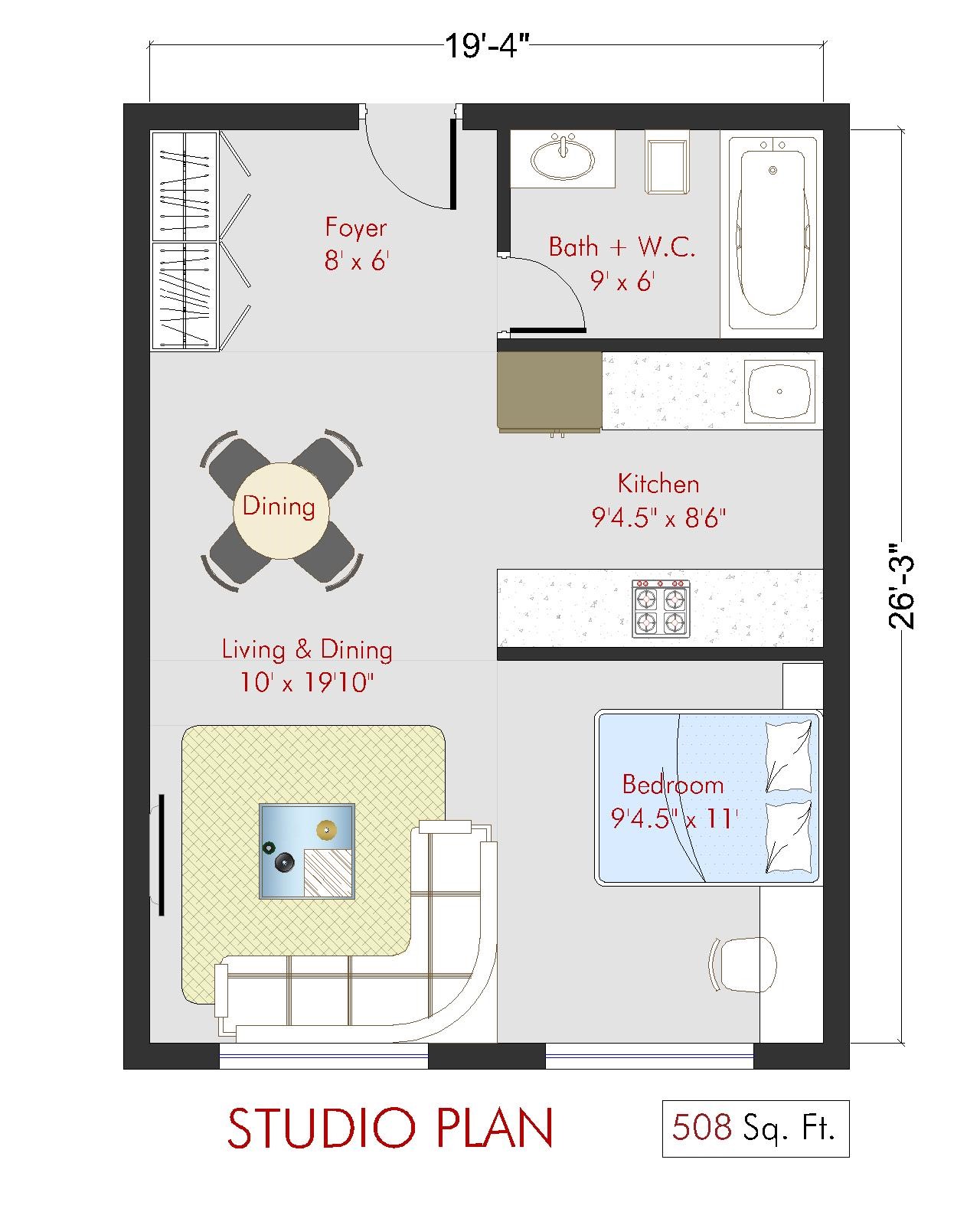
The main entrance door opens into the foyer space with built in wardrobe for storing cloths and other items, bathroom is adjacent to foyer space. The open apartment have different zones for living, kitchen, dining and bed. Living area can be used for relaxation, watching TV or as a dining area. The kitchen and dining are adjacent to each other, the parallel kitchen have space for refrigerator, stove, sink and cabinets. The bed is placed on a private zone of the apartment. The apartment may have additional storage space like a pantry or built-in wardrobes.
1 BHK Apartment Unit Plan
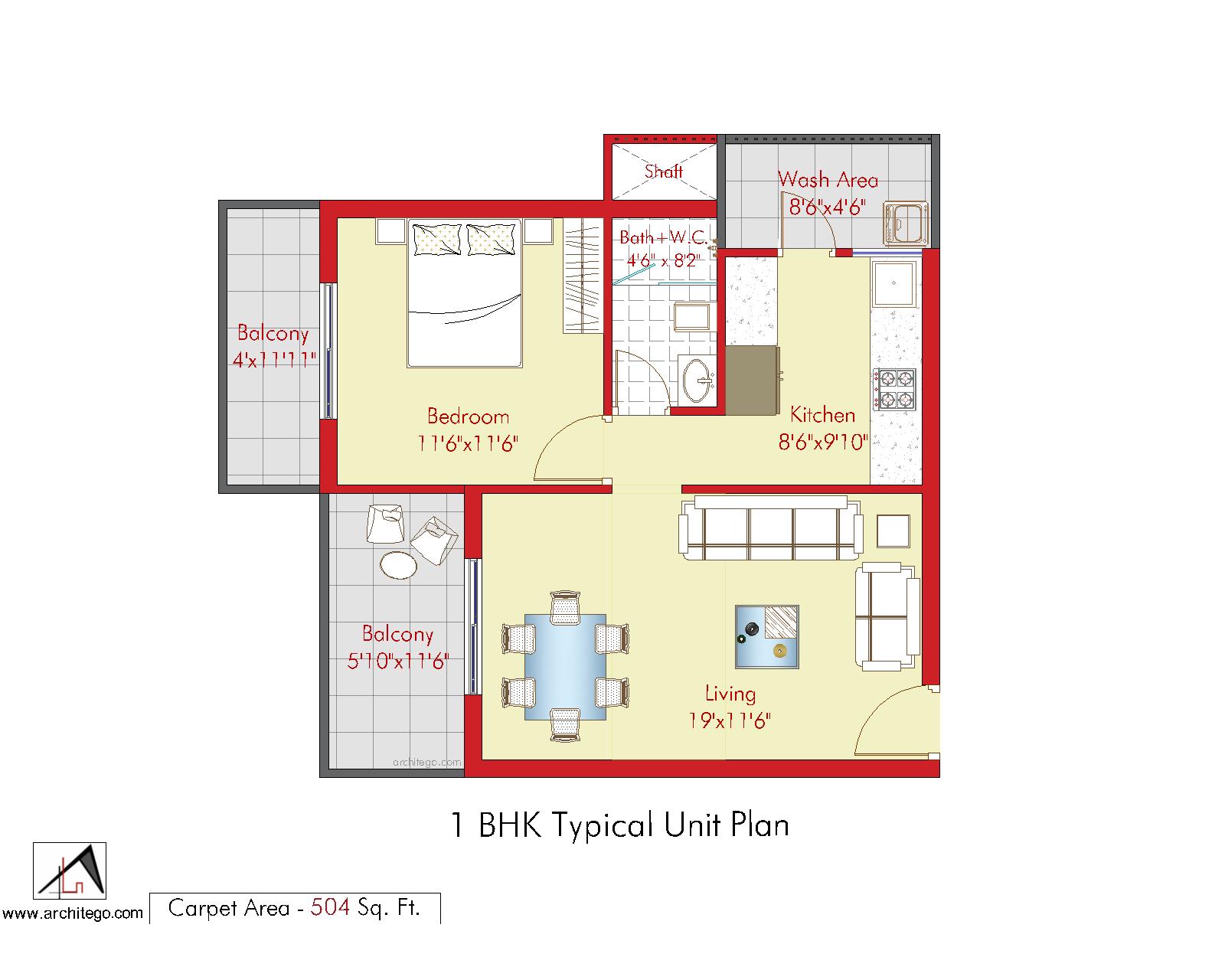
Description-
- Living room 19’ x 11’6” with Balcony 5’10” x 11’6″
- Common Bathroom 4′6″ x 8′2″
- Kitchen 8’6” x 9’10” & Wash Area 8’6″ x 4’6″
- Bedroom 11’6″ x 11’6″ with Balcony 4′ x 11’11”
The main entrance door opens into the living room/hall. This area can be used for relaxation, watching TV or as a dining area. Living area gets natural sunlight and ventilation from a large sliding door leads to the balcony.
A small passage leads you to the bedroom, common bathroom and kitchen. There is a open balcony utility area/ wash area attached to the kitchen where you can keep washing machines or other household appliances. The apartment may have additional storage space like a pantry or built-in wardrobes.
Overall, a studio apartment plan prioritize comfort, convenience, and functionality while also being aesthetically pleasing.
Also Read-
