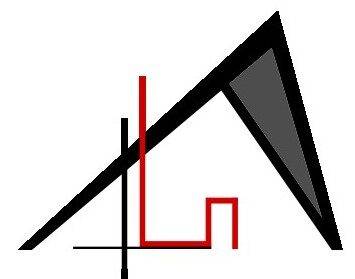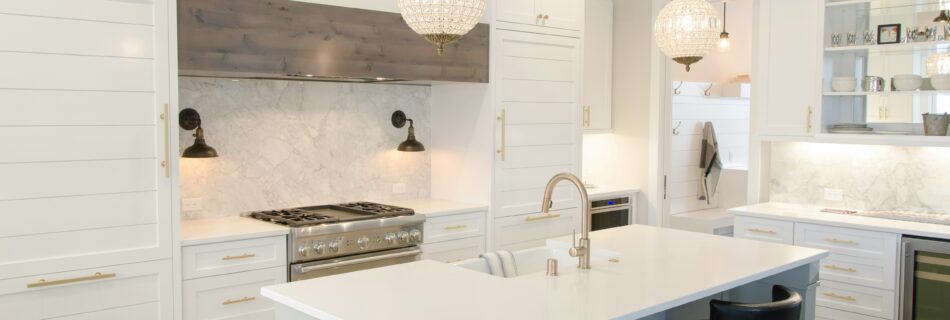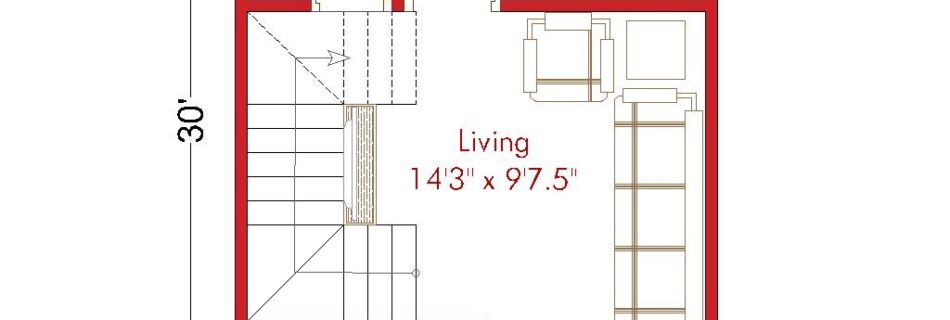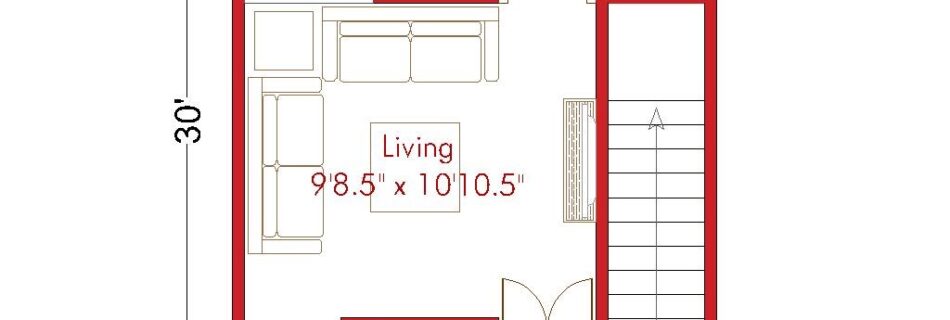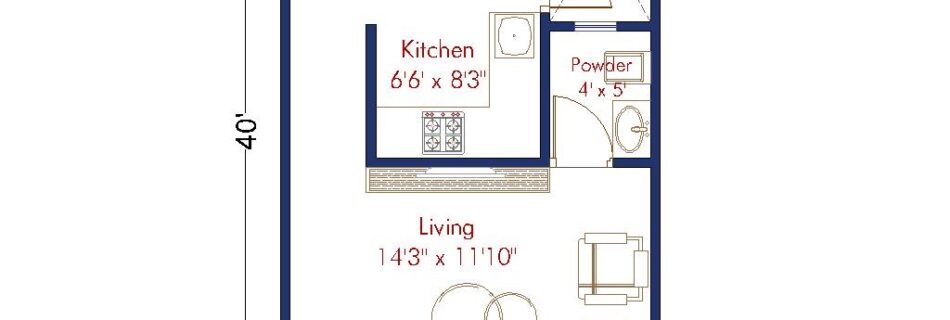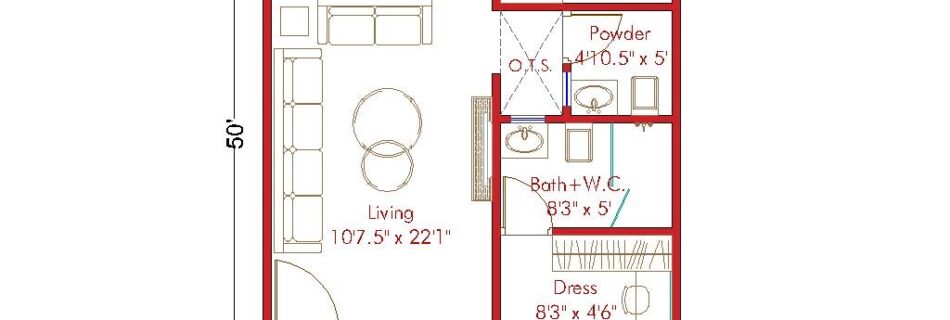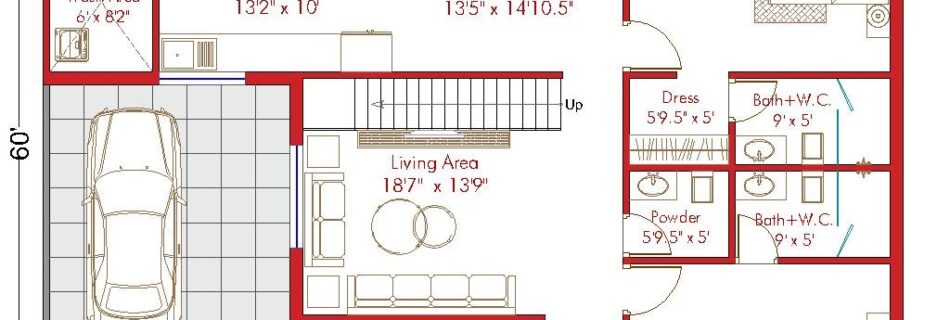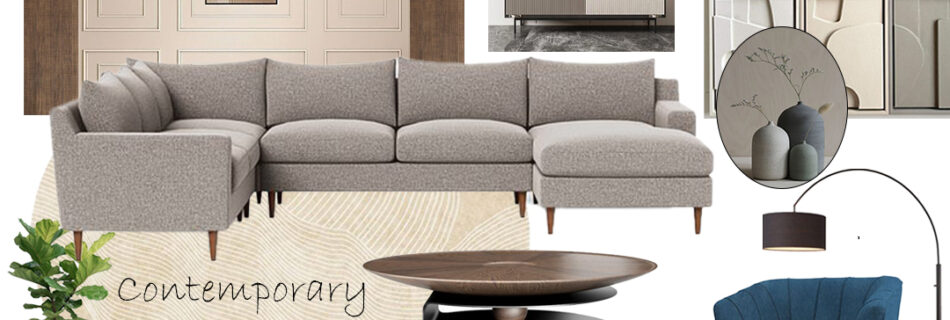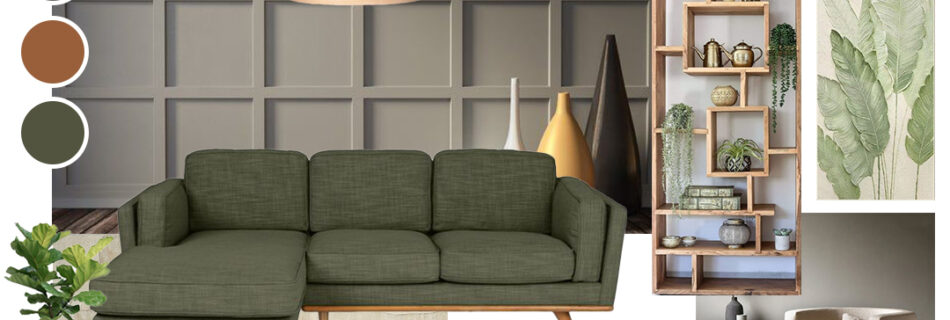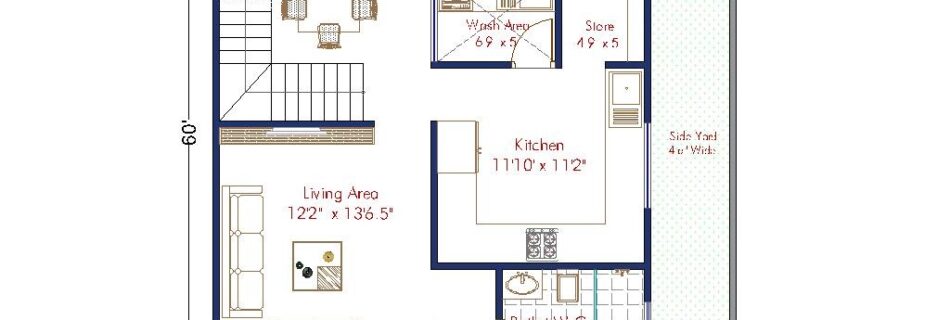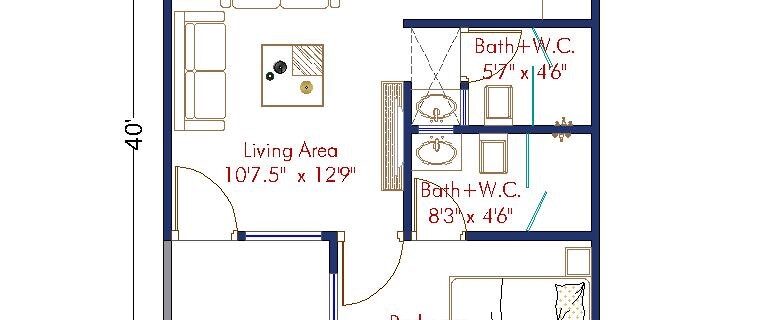Types of Kitchen Sinks | Pros and Cons
Hello and welcome to Architego.com, choosing the right kitchen sink is a crucial decision for any kitchen remodel or new construction. The sink is one of the most frequently used fixtures in your kitchen, and it needs to be functional, durable, and aesthetically pleasing. With a wide array of options available, understanding the different types, styles, …
