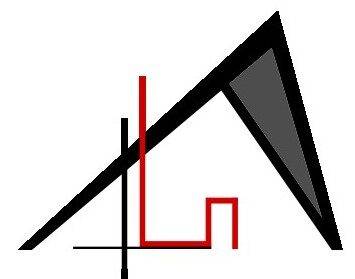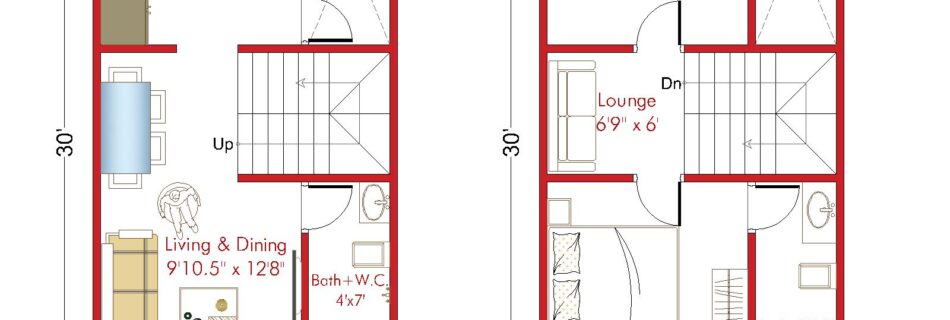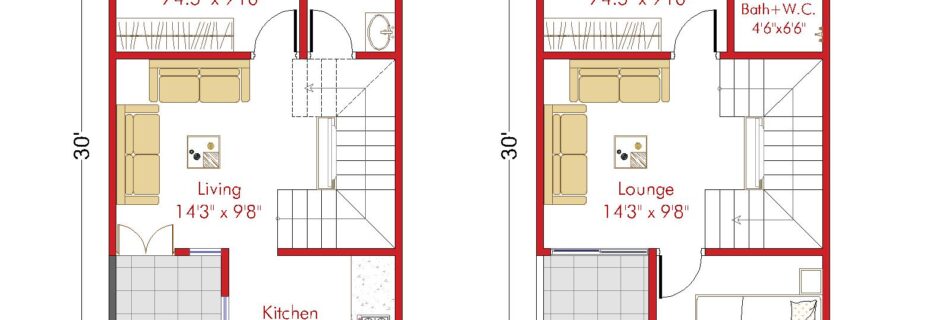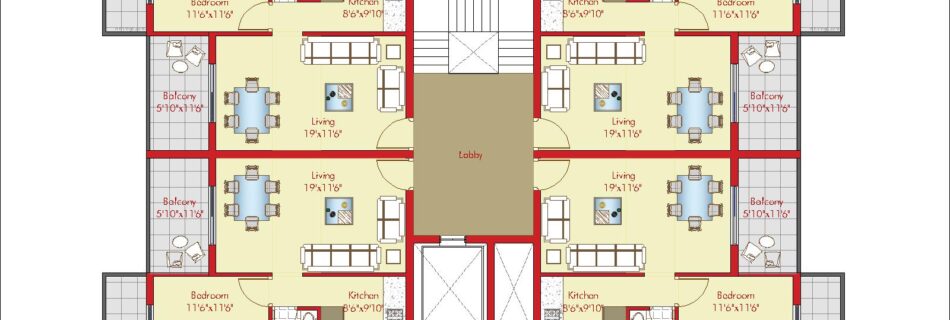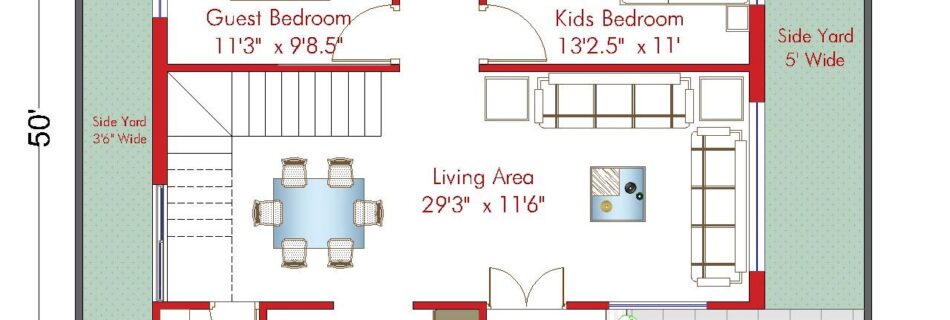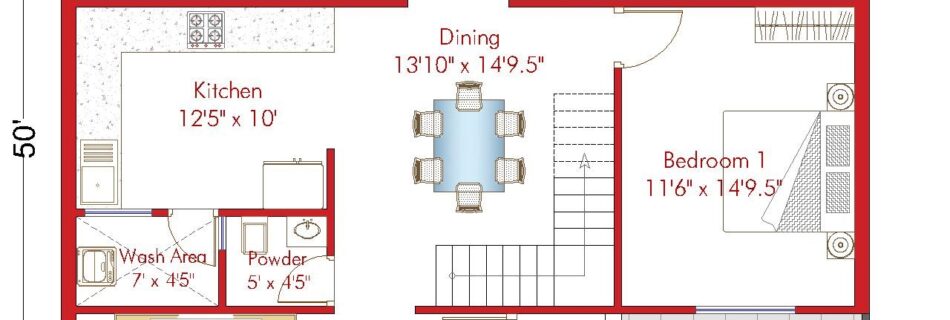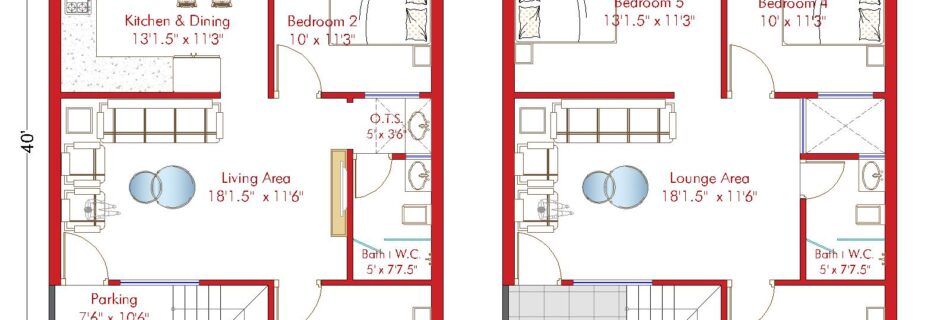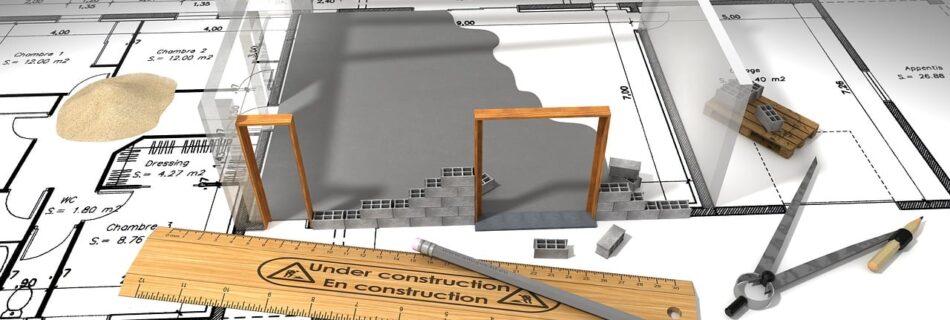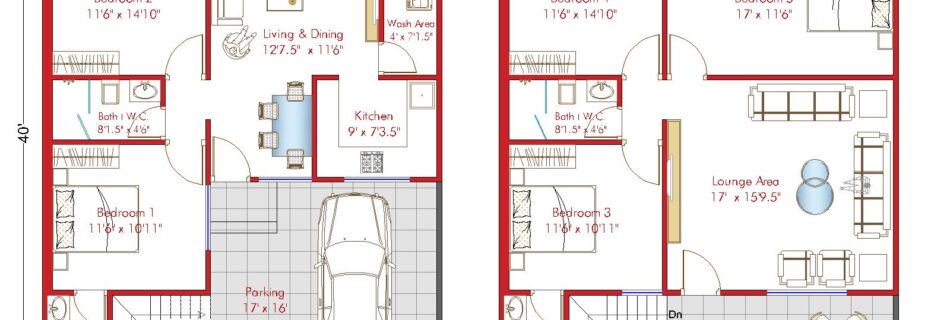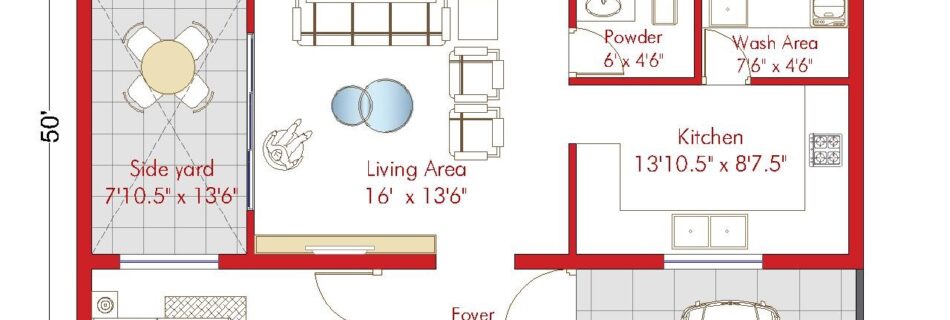15×30 Duplex House Plan 2 BHK | 450 Sq. Ft. House Design | Free Pdf
15×30 Duplex House Plan | 15 X 30 House Plan 2 BHK | 15 by 30 House Plan | 15 * 30 House Site | 15*30 Ground Floor Plan 1 2BHK | 15 x 30 House Map | 450 Sq. Ft. House Design | Free Pdf Hello and welcome to Architego.com , Looking for your dream house …
Read more “15×30 Duplex House Plan 2 BHK | 450 Sq. Ft. House Design | Free Pdf”
