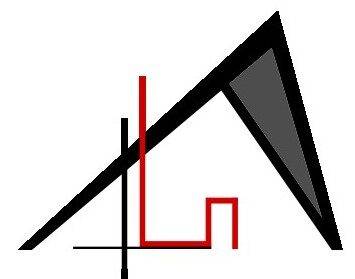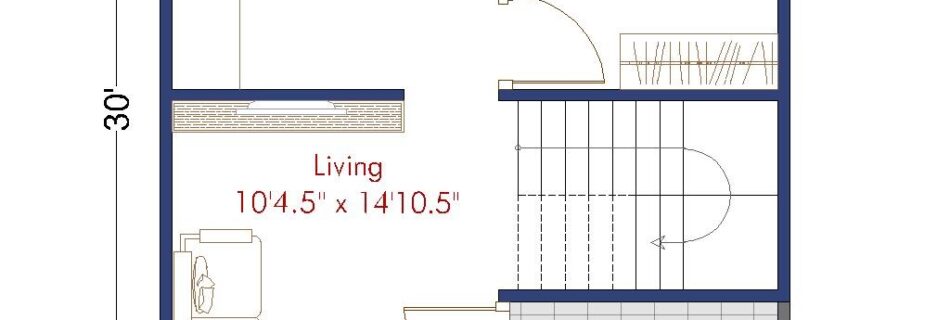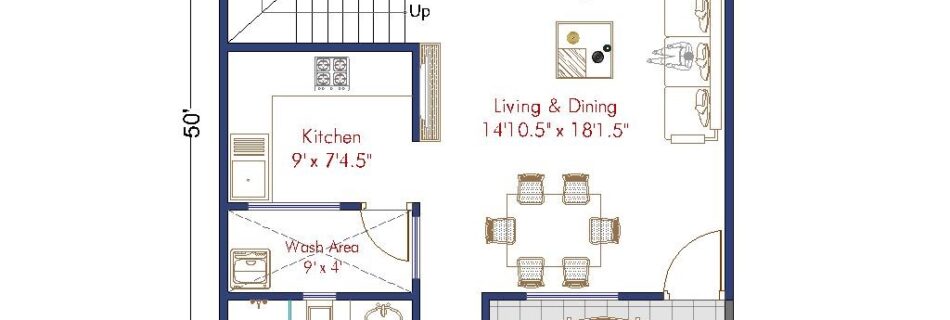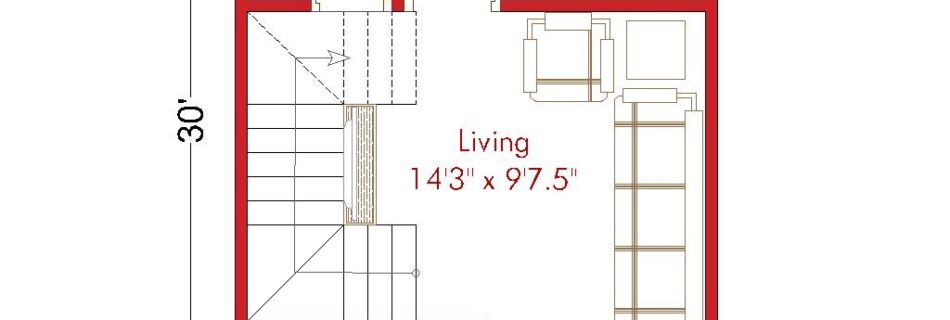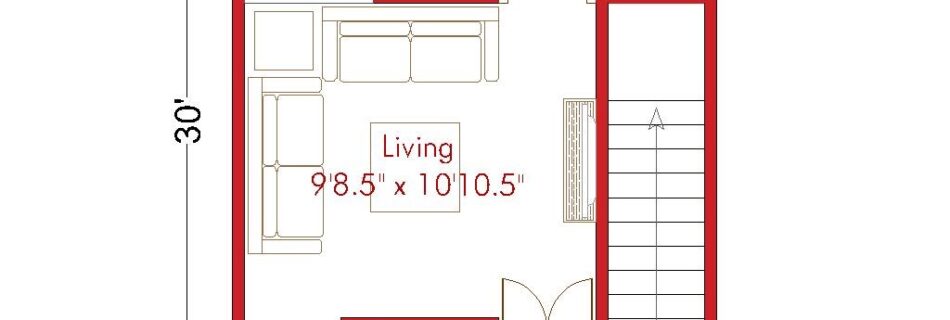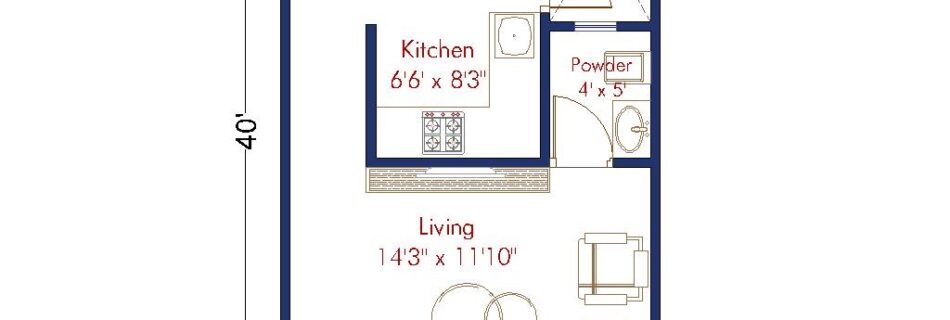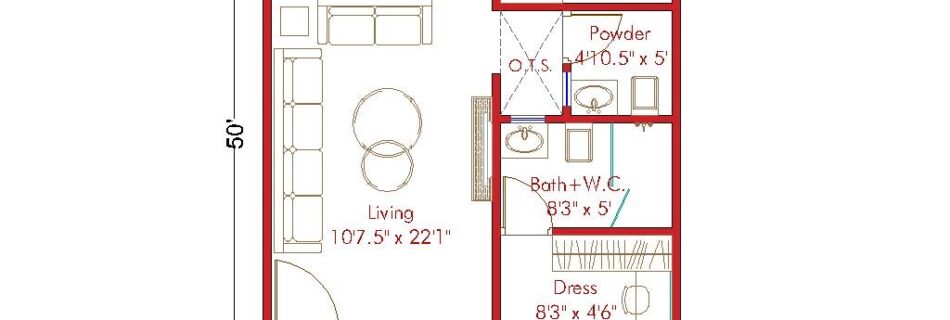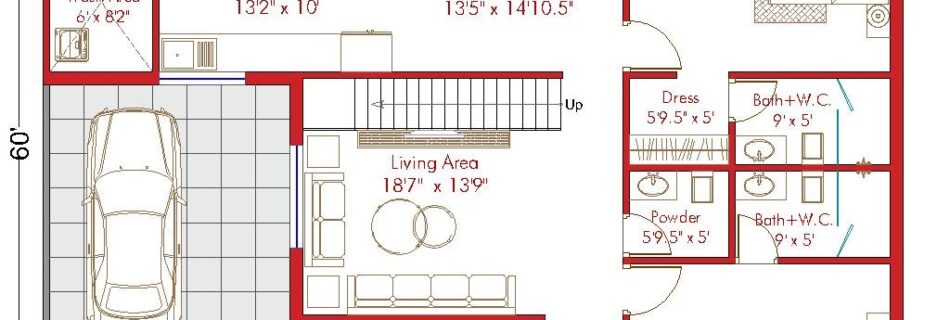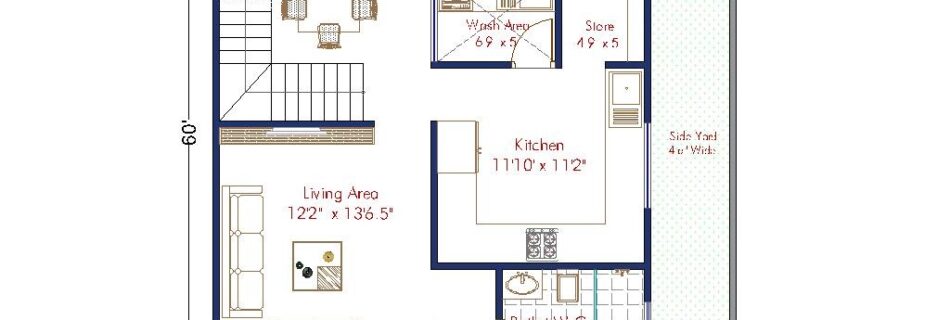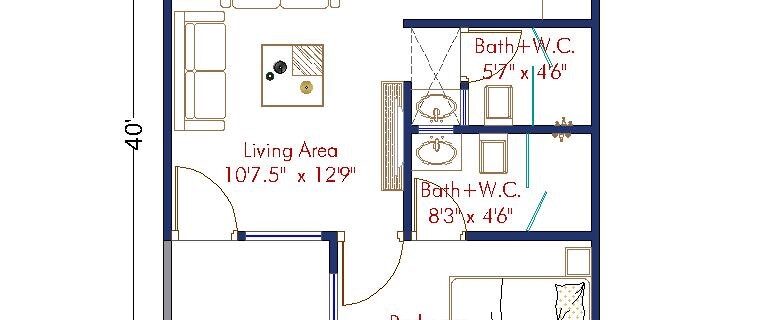20×30 House Plan 1 BHK | North Facing With Vastu | 600 Sq. Ft.
20×30 House Plan 1 BHK | 20 × 30 House Plan North Facing with Vastu | 20×30 Affordable House Plan | 20*30 House Site | 20 x 30 House Map | 600 Sq. Ft. House Design Hello and welcome to Architego.com , Designing a house plan is an exciting and crucial step in the process of creating …
Read more “20×30 House Plan 1 BHK | North Facing With Vastu | 600 Sq. Ft.”
