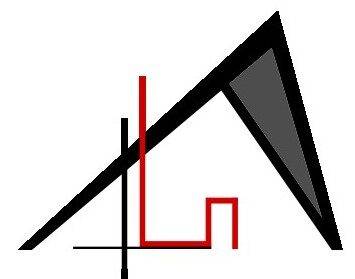
20X60 House Plan 3 BHK | East Facing House Design | 1200 Sq. Ft.
20×60 House Plan 3 BHK | 20 by 60 House Plan East Facing | 20*60 Ground Floor Plan | 20 ...

50 x 60 Duplex House Plan | 5 BHK with Two Car Parking | 3000 Sq. Ft.
50 x 60 Duplex House Plan | 50 x 60 House Plan South Facing with Vastu | 50X60 House Plan ...

25X50 House Plan | 2 BHK with Car Parking | 1250 Sq. Ft. House Design
25X50 House Plan | 25 * 50 House Plan 2 BHK | 25 * 50 House Plan With Car Parking ...

20×60 House Plan 3 BHK | 1200 Sq. Ft. House Design | Free Pdf
20×60 House Plan 3 BHK | 20 by 60 House Plan with Car Parking | 20*60 Ground Floor Plan | ...

15×30 House Plan 3 BHK | 3 Storey House Plan | 450 Sq. Ft. House Design
15×30 House Plan 3 BHK | 15×30 3 Storey House Plan | 15 by 30 House Plan with Terrace | ...

20×45 House Plan 2 BHK | 900 Sq. Ft. House Design | Free PDF
20×45 House Plan | 20 by 45 House Plan 2 BHK | 20*45 House Ground Plan With Garden | 20 ...

20×45 Duplex House Plan 5 BHK | 900 Sq. Ft. House Design | Free PDF
20x45 Duplex House Plan | 20 by 45 House Plan 5 BHK | 20 * 45 House Ground Plan 2bhk ...

25 X 45 House Plan 2 BHK | 1125 Sq. Ft. House Design
25 X 45 House Plan 2 BHK | 25 x 45 House Plan With Garden | 25 by 45 House ...

25×45 Duplex House Plan 5 BHK | East Facing | 1125 Sq. Ft. House Design
25×45 Duplex House Plan 5 BHK | 25 x 45 House Plan With Garden | 25 by 45 House Plan ...
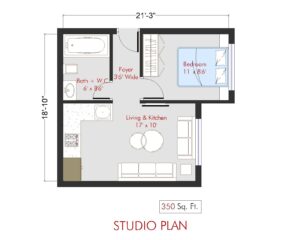
Studio Apartment Plans | 350 Sq. Ft.
Studio Apartment Plans | 350 Sq. Ft. Flat Unit Plan | 400 Sq. Ft. Apartment Unit Plan | 500 Sq ...
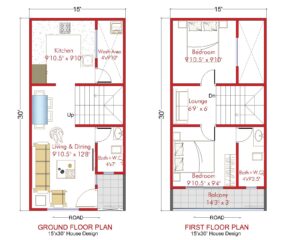
15 x 30 House Plan | 450 Sq. Ft. House Design
15 × 30 House Plan 1 BHK South Facing | 15×30 Duplex House Plan 2 BHK | 15*30 Duplex House ...

15×30 Duplex House Plan 2 BHK | 450 Sq. Ft. House Design | Free Pdf
15×30 Duplex House Plan | 15 X 30 House Plan 2 BHK | 15 by 30 House Plan | 15 ...
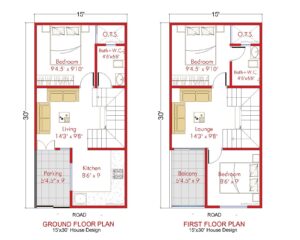
15×30 Duplex House Plan 3 BHK | 450 Sq. Ft. House Design | Free Pdf
15×30 Duplex House Plan | 15×30 House Plan 3 BHK | 15 by 30 House Plan | 15 * 30 ...
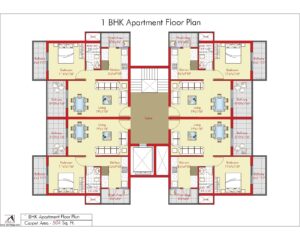
1 BHK Apartment Plan Layout | 500 Sq. Ft.
1 BHK Apartment Plan Layout | 1 BHK Flat Layout Plan | 1 BHK Apartment Plan 4 Units | 504 ...
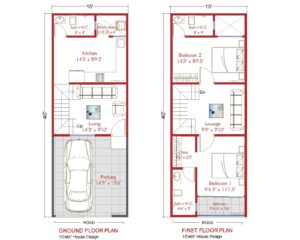
15×40 Duplex House Plan | 2 BHK With Car Parking | 600 Sq. Ft House Design
15×40 Duplex House Plan 2 BHK | 15 x 40 House Plan Duplex | 15 by 40 House Plan with ...

40×50 House Plan 3 BHK | East Facing | 2000 Sq. Ft. House Design
40x50 House Plan 3 BHK | 40 X 50 House Plan With Car Parking | 40 by 50 House Plan ...
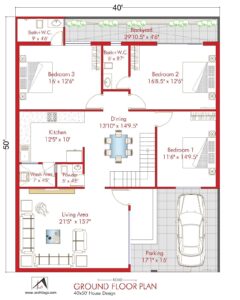
40×50 House Plan | 3 BHK With Car Parking | Free Pdf
40×50 House Plan 3 BHK | 40 x 50 House Plan With Car Parking | 40 by 50 House Design ...
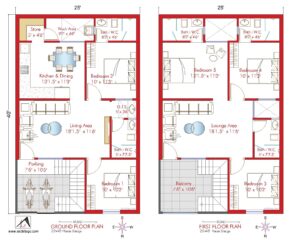
25×40 Duplex House Plan | North Facing with Vastu | Free Pdf
25x40 Duplex House Plan | 25 x 40 House Plan North Facing with Vastu | 25 by 40 House Plan ...
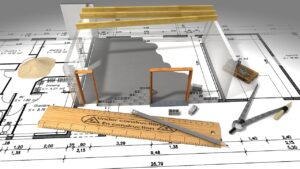
All You Need to Know: 20 Vastu tips for Your Home
The Importance of Vastu Shastra in a Home | 20 Vastu Tips for Your Home | Vastu for your strong ...
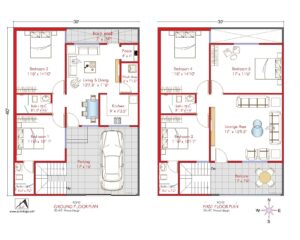
30×40 Duplex House Plan | South Facing As Per Vastu
30x40 Duplex House Plan | 30*40 House Plan with Car Parking | 30 X 40 House Plan South Facing As ...
