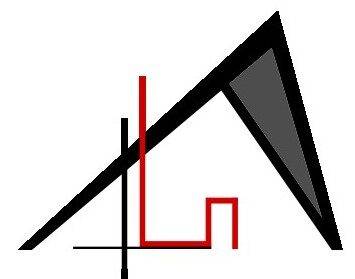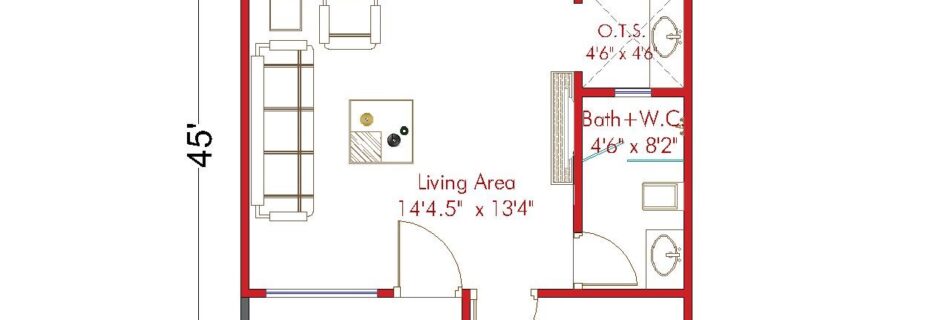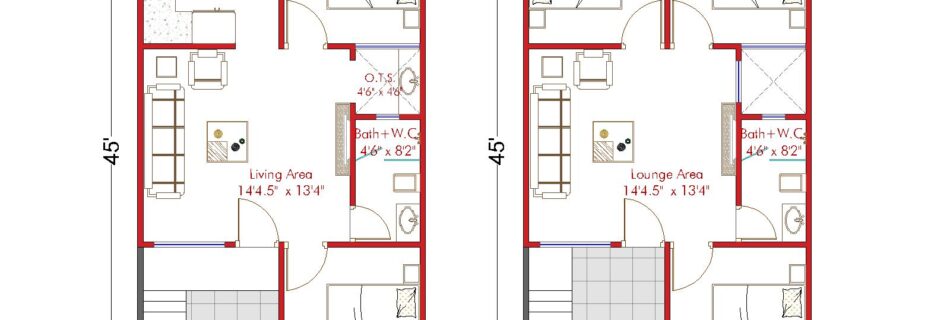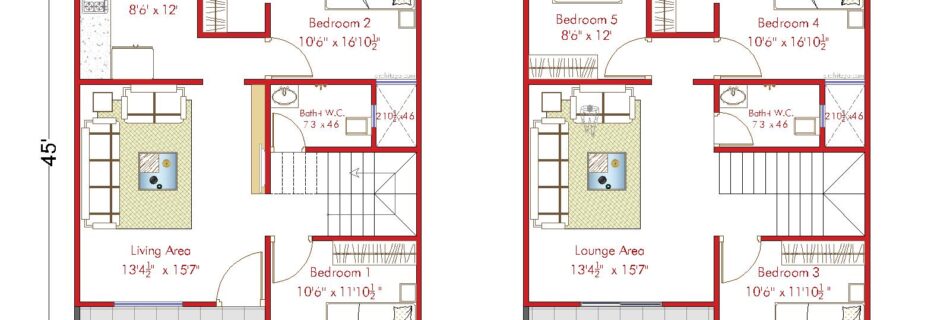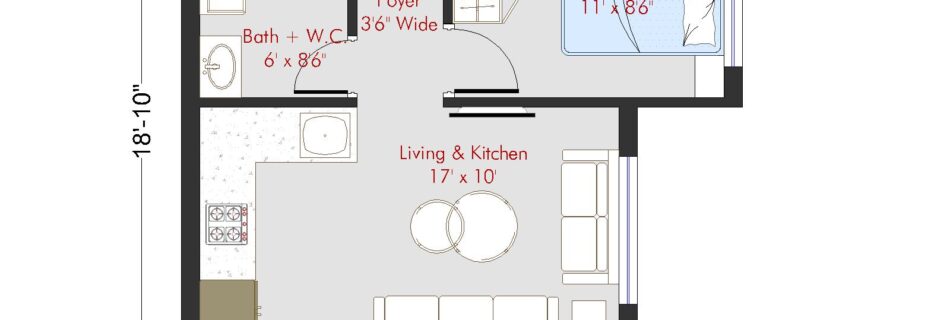20X60 House Plan 3 BHK | East Facing House Design | 1200 Sq. Ft.
20×60 House Plan 3 BHK | 20 by 60 House Plan East Facing | 20*60 Ground Floor Plan | 20 * 60 House Plan 3 BHK | 20 x 60 House Map | 1200 Sq. Ft. House Design Hello and welcome to Architego.com , Looking for your dream house plan for 20 feet by 60 feet ? …
Read more “20X60 House Plan 3 BHK | East Facing House Design | 1200 Sq. Ft.”
