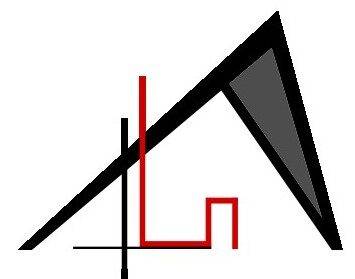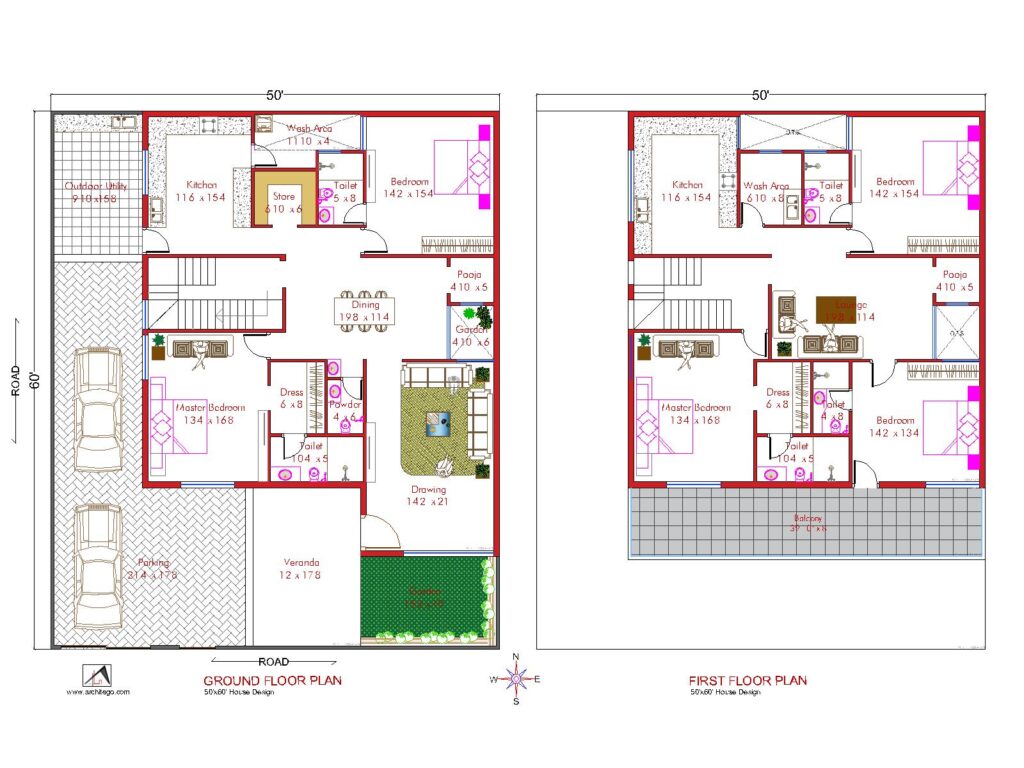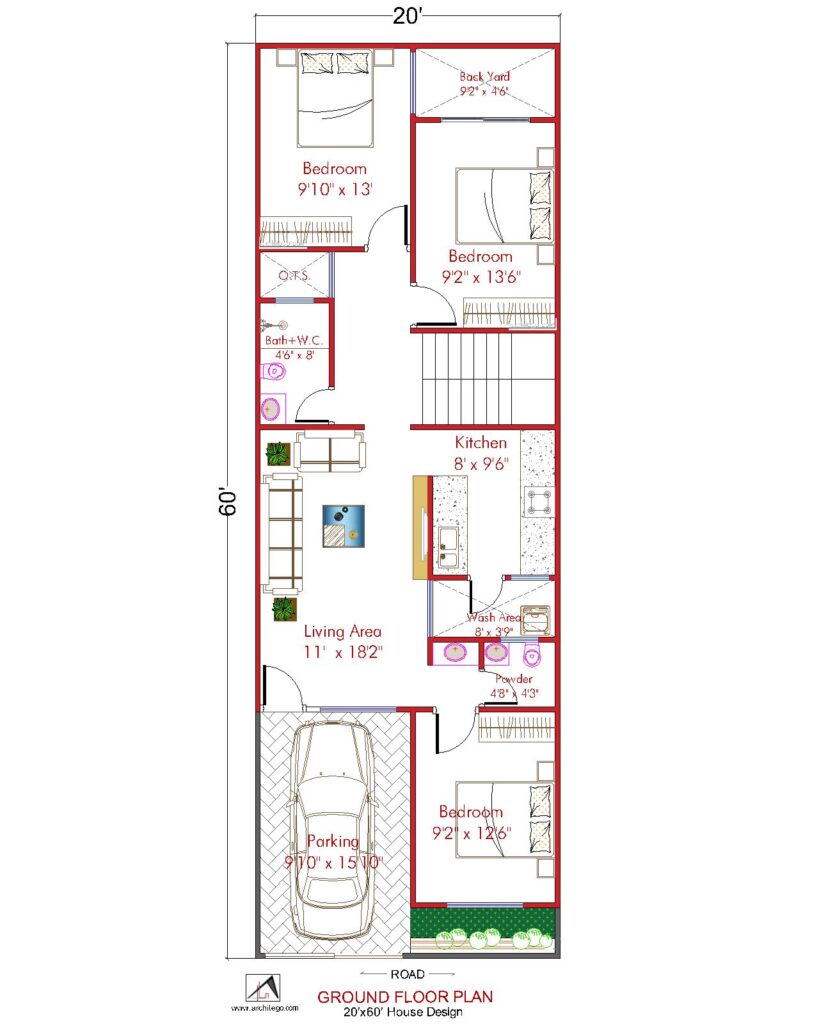50 x 60 Duplex House Plan | 50 x 60 House Plan South Facing with Vastu | 50X60 House Plan With Two Car Parking | 50 * 60 House Plan With Garden | 50 * 60 House Plan 5BHK | 50 x 60 House Map
50 x 60 House Plan South Facing with Vastu
Hello and welcome to Architego.com , this luxury house plan is designed according to users comfort. Length and width of this house plan are 50ft x 60ft. This house plan is built on 3000 Sq. Ft. property . This is a 5Bhk duplex house plan with a front garden, porch with two car parking, veranda, drawing room, dining area, kitchen with wash area and store, bedroom 1 with attached bathroom, bedroom 2 with attached Bathroom and walk-in closet.
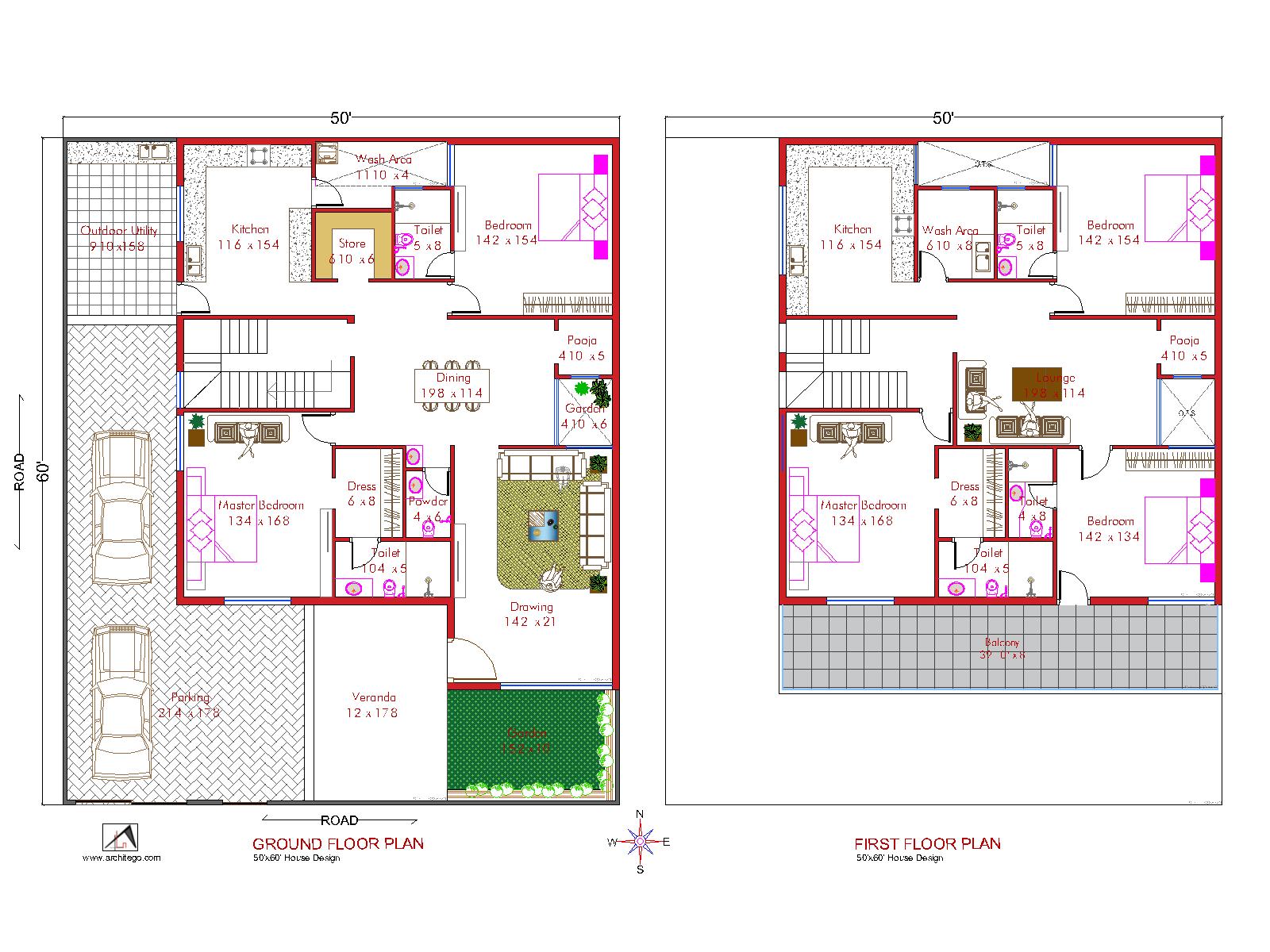
Ground Floor Plan-
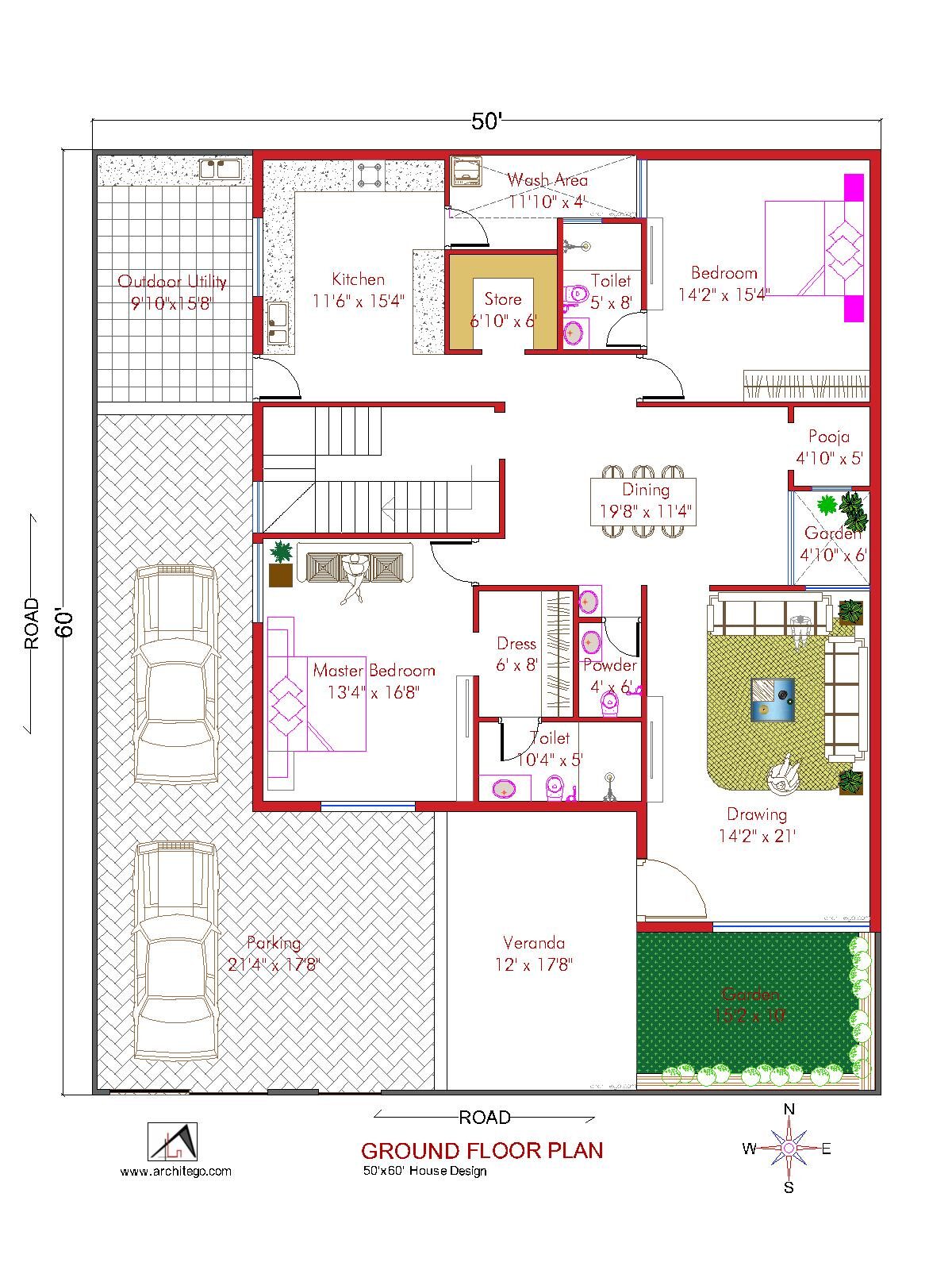
Plan highlights –
- Parking 21’4″ x 17’8″
- Veranda 12’ x 17′8″ and Front garden 15’2″ x 10′
- Outdoor Utility 9′10″ x 15′8″
- Drawing room 14’2″ x 21′
- Dining area 19’8” x 11’4′ with Powder 4’ x 6′
- Pooja 4’10” x 5′ and Garden 4’10” x 6′
- Kitchen 11’6″ x 15’4″ with Wash Area 11′10″ x 4’ and Store 6’10” x 6′
- Bedroom 14’2” x 15’4’’ with bathroom 5′ x 8’
- Master Bedroom 13’4” x 16’8″ with Dress 6’ x 8′ and Bathroom 10’4″ x 5′
- Staircase
First Floor Plan-
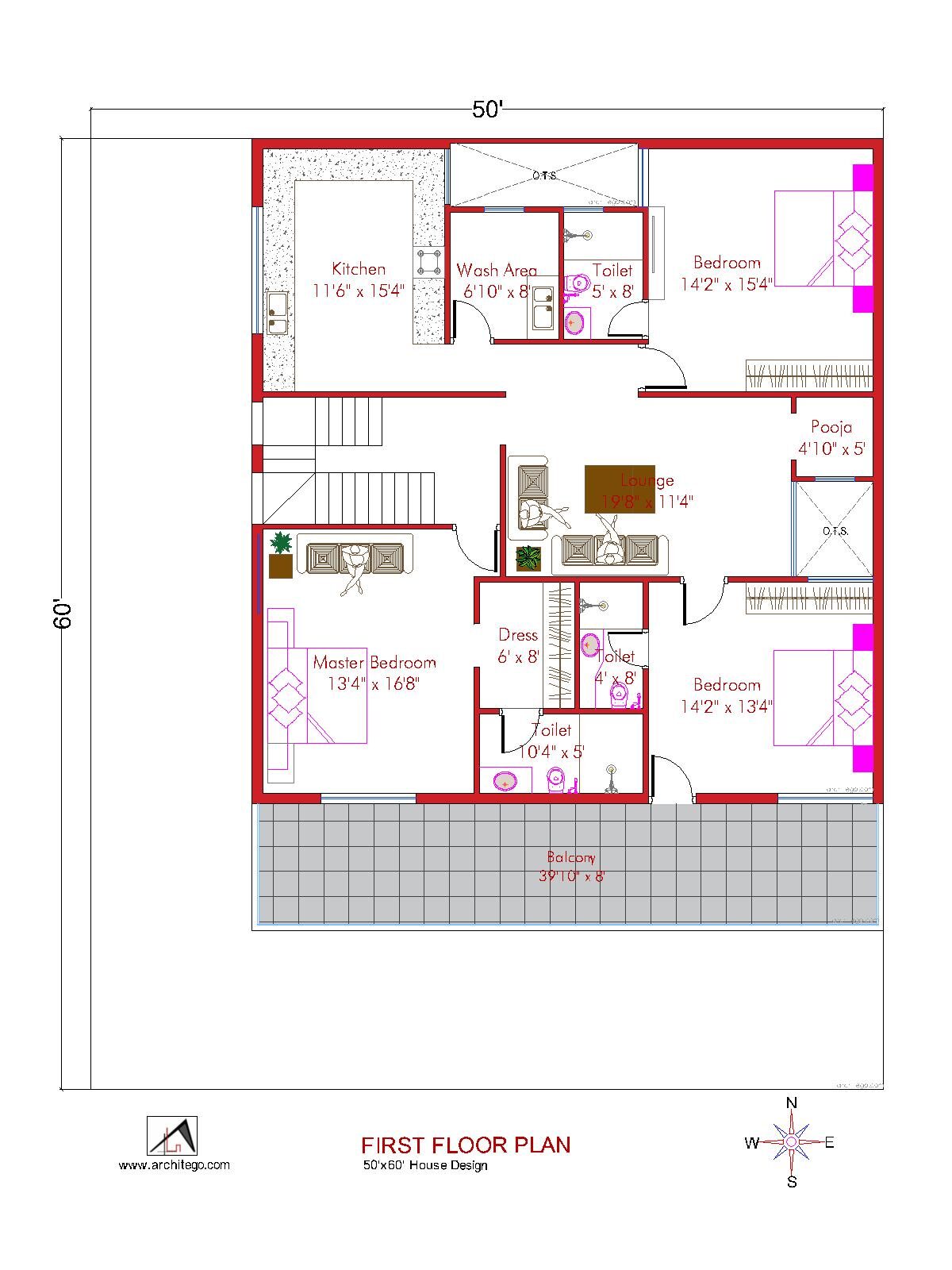
Plan highlights –
- Lounge area 19’8” x 11’4′ and Pooja 4’10” x 5′
- Kitchen 11’6″ x 15’4″ with Wash Area 11′6″ x 8’
- Front Bedroom 14’2″ x 13’4″ with bathroom 4′ x 8′ and balcony 39’10” x 8′
- Bedroom 14’2” x 15’4’’ with bathroom 5′ x 8’
- Master Bedroom 13’4” x 16’8″ with Dress 6’ x 8′ and Bathroom 10’4″ x 5′
- Staircase
Related –
50×60 House Plan 3 BHK with Backyard
50 X 60 North Facing House Plan 3bhk
50 x 60 House Plan South Facing with Vastu
The entrance of the property takes you to the porch that can be used park two car. Veranda is a step up from the porch. There is a garden in right side of the sit-out veranda for plantation purpose. Veranda leads you to the drawing room ( east direction)of the house. The drawing room is a formal sitting area that offers comfortable seating and large windows that flood the space with natural light.
The dining area is an informal sitting area with staircase ( west direction)leading to the first floor of the house, pooja room ( north-east direction) and a small O.T.S. garden for natural sunlight. Dining area comfortably seats up to eight. A small passage leads to the kitchen ( north-west direction), it is a chef’s dream with ample counter space, outdoor utility area, wash area and store room . Adjacent to the kitchen is spacious bedroom with attached bathroom. Master bedroom ( south-west direction)is accessible through dining area with dress and bathroom.
Once you enter the first floor of the house, you are greeted by spacious lounge area with a pooja room ( north-east direction). A small passage leads to the kitchen ( north-west direction), it is a chef’s dream with ample counter space and wash area. Adjacent to the kitchen is spacious bedroom with attached bathroom. Master bedroom ( south-west direction) is accessible through staircase foyer with dress and bathroom. All the spaces are designed according to vastu, and have access to natural light and ventilation. The third bedroom ( south-east direction)is adjacent to master bedroom with attached bathroom and spacious balcony.
Also see-
