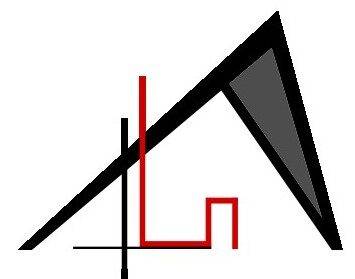
50 x 60 Duplex House Plan | 5 BHK with Two Car Parking | 3000 Sq. Ft.
50 x 60 Duplex House Plan | 50 x 60 House Plan South Facing with Vastu | 50X60 House Plan ...
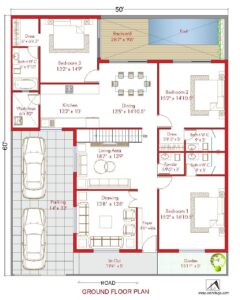
50 x 60 House Plan | 3 BHK With Two Car Parking | 3000 Sq. Ft.
50 x 60 House Plan | 50x60 House Plan With Two Car Parking | 50 by 60 House Plan | ...
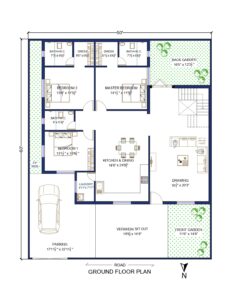
50 x 60 House Plan | 3000 Sq. Ft. House Design | 3BHK House With Car Parking
50 x 60 House Plan | 50 x 60 House Plan With Car Parking | 50 by 60 House Plan ...
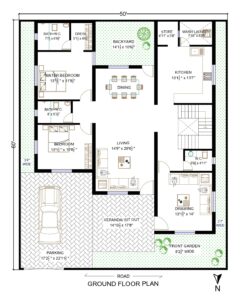
50 X 60 House Plan | 2bhk | 3000 Sq. Ft.
50 x 60 House Plan | 50 x 60 House Plan With Car Parking | 50 by 60 House Plan ...
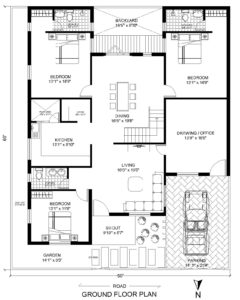
50 x 60 House Plan | 3000 Sq. Ft. House Design | 3BHK House With Car Parking | Free PDF
50 x 60 House Plan | 50 x 60 House Plan With Car Parking | 50 by 60 House Plan ...
