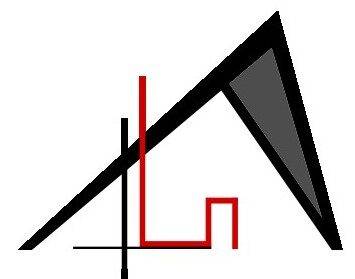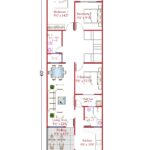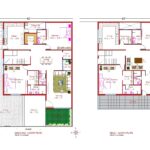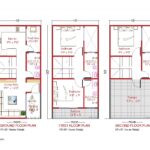4 BHK Apartment Plan | 4 BHK Flat Plan | 4 BHK Apartment Plan 4 Units | 4bhk Apartment Floor Plan | 4 BHK Luxury Apartment
Hello and welcome to Architego.com, welcome to this spacious and modern 4BHK apartment plan. The carpet area of one unit is 170 sq. m. This apartment have living room, four bedrooms, three bathrooms, one powder room, kitchen & dining, two balconies, utility and store.
4 BHK Apartment Floor Plan
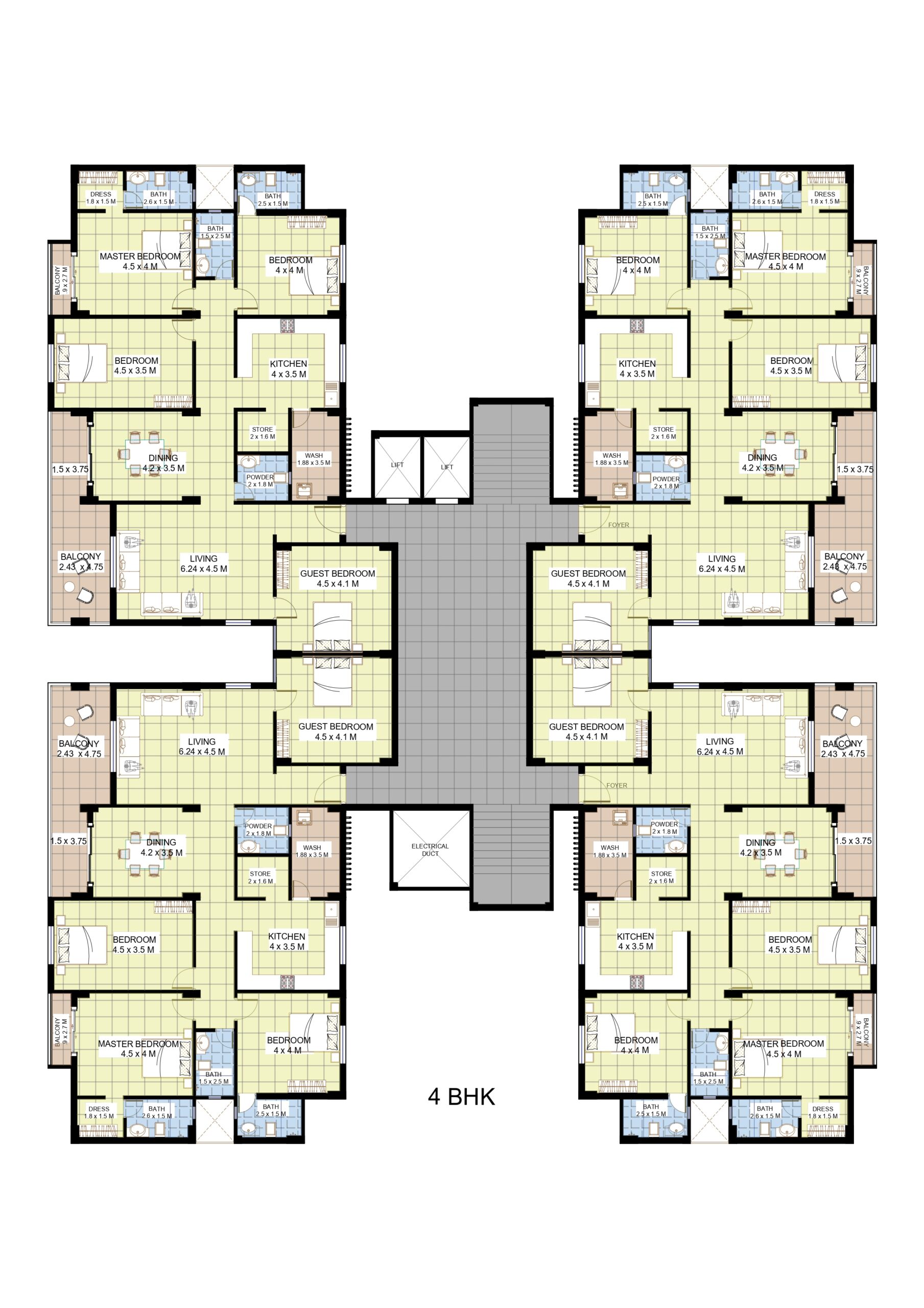
A 4BHK apartment typically refers to a four-bedroom apartment that includes a living room, dining area, kitchen, and multiple bathrooms. Here is the description of this apartment plan:
The living room is designed to be the central gathering space, offering ample room for relaxation and entertainment. The large windows let in plenty of natural light, creating a bright and airy atmosphere. You’ll have enough space to set up a comfortable seating arrangement, a TV, and other furniture to suit your lifestyle.
The living area gets natural sunlight and ventilation from a large balcony where you can enjoy fresh air and panoramic views. It is accessible from dining area.
Adjacent to the living room is the well-appointed dining space where you can enjoy meals with family and friends. This space is designed to comfortably accommodate a dining table and chairs, allowing for memorable gatherings and conversations. Powder room is also accessible from dining and living room.
Kitchen is adjacent to dining room. It is equipped with modern appliances, ample countertop space, and storage cabinets to meet all your culinary needs. The kitchen layout is efficient and designed to enhance your cooking experience. There is also a utility area and store room attached to the kitchen, where you can store your pantry items and carry out laundry tasks.
The apartment features a spacious master bedroom designed for privacy and comfort. It includes an attached bathroom with a sink, toilet, shower, and bathtub. The master bedroom also have a walk-in closet and a standard balcony.
The apartment has two additional bedrooms of similar size. Each bedroom is designed to accommodate a bed, study or work area, and storage units like wardrobes or closets.
The fourth bedroom is slightly smaller compared to the others and can serve as a guest room, a children’s room, or a study. It is located near living area.
Overall, this 4 BHK apartment combines functionality, style, and comfort to create a modern living space that meets the needs of a family or individuals seeking ample space and convenience.
Concept-
The concept of a 4 BHK apartment plan revolves around creating a comfortable living space for a large family. Here are some key concepts that are typically incorporated in this 4BHK apartment plan:
- 4 BHK apartment plan focuses on maximizing the available space to create a functional and comfortable living space. The layout is designed in a way that utilizes every inch of available space while providing a sense of openness.
- This 4 BHK apartment concept allows for versatility in its usage. The extra bedrooms can be utilized as guest rooms, home offices, playrooms for children, or hobby rooms depending on the needs and preferences of the residents. This flexibility enables residents to adapt the space to their changing requirements.
- Living and dining area can help create a sense of spaciousness and volume. It also provides ample natural light and ventilation to the apartment.
- The kitchen is designed to be functional and spacious enough to accommodate the needs of the residents. It should include all the necessary amenities like a sink, stove, oven, and adequate counter space.
- The utilities like the washing machine, refrigerator, and other appliances are easily accessible and placed in convenient locations.
Overall, this 4BHK apartment plan is thoughtfully designed to accommodate the needs and preferences of larger families or individuals seeking extra space. It offers a combination of comfort, functionality, and privacy, providing a desirable living environment for residents.
2. 3 BHK Apartment Plan

Description-
As you enter, you are greeted by a welcoming foyer that leads you into the heart of the home.
The living room is designed to be the central gathering space, offering ample room for relaxation and entertainment. The large windows let in plenty of natural light, creating a bright and airy atmosphere. You’ll have enough space to set up a comfortable seating arrangement, a TV, and other furniture to suit your lifestyle.
The living area gets natural sunlight and ventilation from a large balcony where you can enjoy fresh air and panoramic views. It is accessible from dinding area.
Adjacent to the living room is the well-appointed dining space where you can enjoy meals with family and friends. This space is designed to comfortably accommodate a dining table and chairs, allowing for memorable gatherings and conversations. Powder room is also accessible from dining and living room.
Kitchen is adjacent to dining room. It is equipped with modern appliances, ample countertop space, and storage cabinets to meet all your culinary needs. The kitchen layout is efficient and designed to enhance your cooking experience. There is also a utility area and store room attached to the kitchen, where you can store your pantry items and carry out laundry tasks.
The apartment features three bedrooms, each offering a cozy and private retreat. The master bedroom is the largest of the three and is accompanied by an attached bathroom, a walk-in closet and a small balcony. The bathroom features contemporary fixtures and fittings, providing a luxurious and convenient experience.
The other two bedrooms are slightly smaller but offer enough space to accommodate beds, wardrobes, and study areas. They located adjacent to the master bedroom. It have a separate bathroom located in the hallway.
Overall, this 3 BHK apartment combines functionality, style, and comfort to create a modern living space that meets the needs of a family or individuals seeking ample space and convenience.
Related posts-
