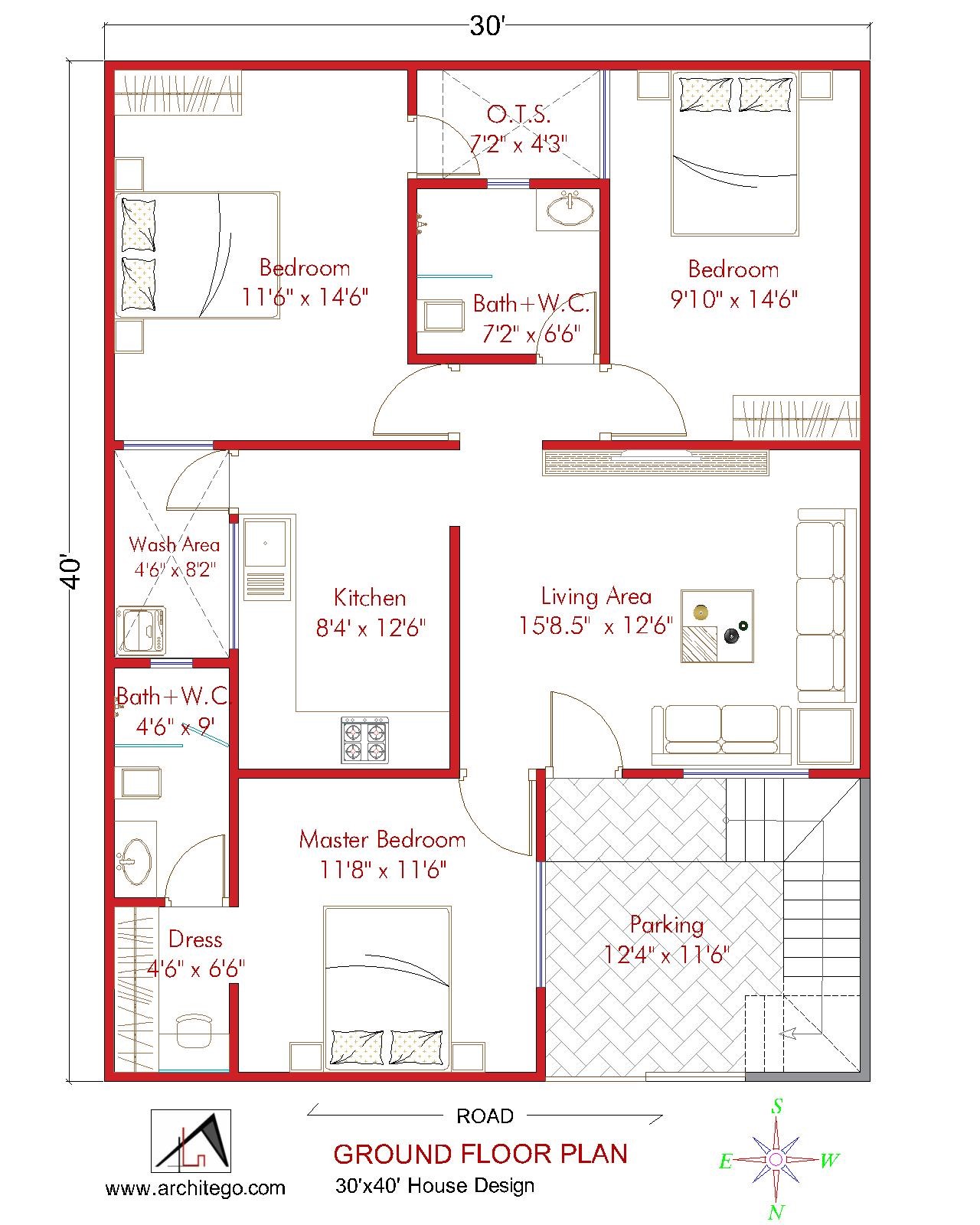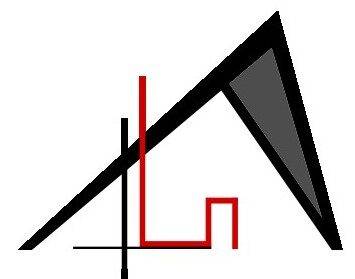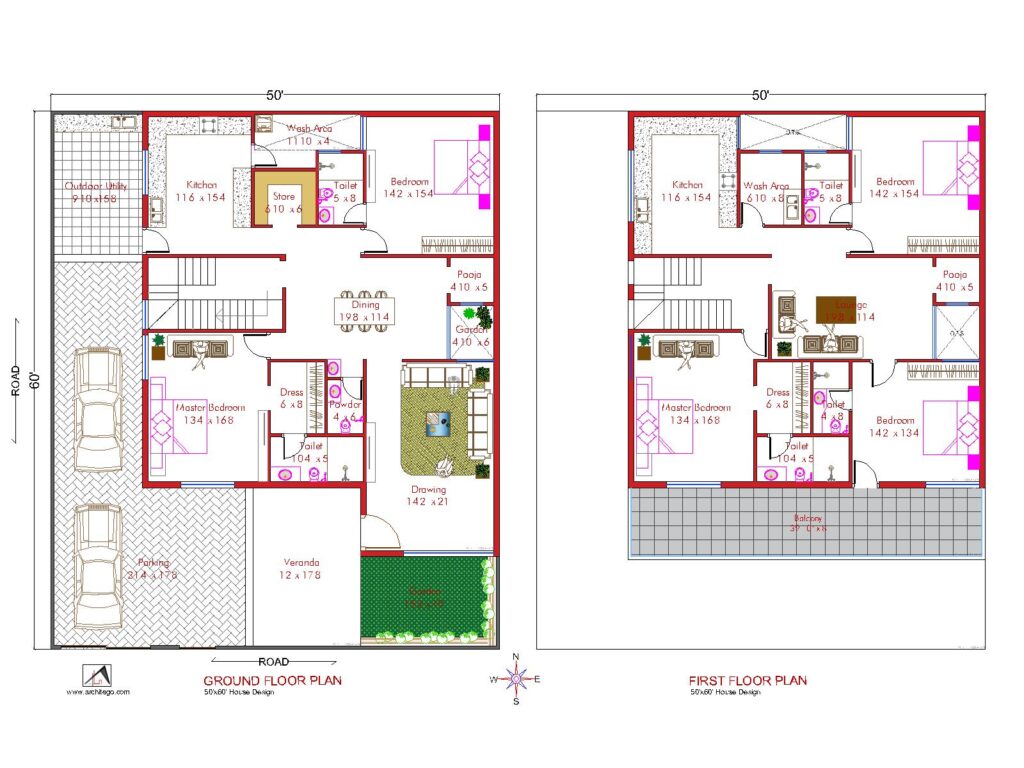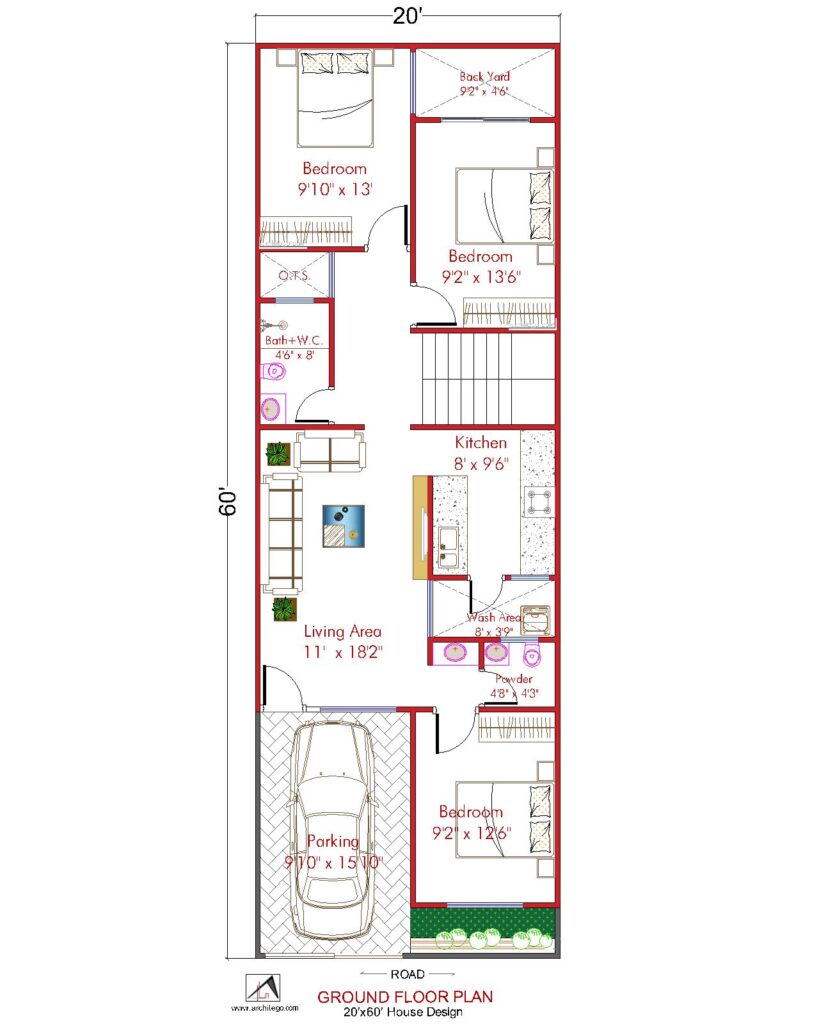30×40 House Plan 3 BHK | 30 * 40 House Plan North Facing | 30 x 40 House Plan 3bhk | 30 x 40 House Map | 1200 Sq. Ft. plot | 110.9 Sq. meter plot
Hello and welcome to Architego.com , this North facing house plan is designed according to users comfort. Length and width of this house plan are 30ft x 40ft. This house plan is built on 1200 Sq. Ft. property .
Although this house has just 1200 square feet area, the three bedrooms, one-story house plan makes extraordinarily efficient use of space. This 3 Bhk floor plan have porch with staircase, living area, kitchen, master bedroom with dress and attached bathroom, 2 bedroom with common bathroom. This house is facing north and the user can take advantage of north sunlight.
1. 30 x 40 House Plan 3 BHK

Plan highlights –
- Parking 12’4″ x 11’6″
- Living area 15’8.5” x 12’6’’
- Kitchen 8’4″ x 12’6″
- Wash area 4’6’’ x 8’2’
- Master Bedroom 11’8” x 11’6’’ with dress 4’6″ x 6’6″ and bathroom 4′6″ x 9’
- Common Bathroom 7’2″ x 6’6″
- Bedroom 2 9’10″ x 14’6″
- Bedroom 3 11’6″ x 14’6″
- O.T.S. 7’2″ x 4’3″
- Staircase
Related –
30×40 House Plan 3Bhk North Facing
Concept-
This contemporary family home seamlessly blends modern design with functionality, offering an inviting and comfortable living space for its residents. The concept behind this house is to create a semi-open environment around the house and also giving the privacy to the users.
30*40 House Plan North Facing
A paved driveway leads to a spacious porch with staircase leading upstairs. The porch leads to the living area. Upon entering the home, the living area offers comfortable seating, large window that flood the space with natural light and access to all the spaces.
Adjacent to the living room, the kitchen is a chef’s dream with ample counter space and wash area. Master bedroom is accessible through living area with dress and attached bathroom. A small passage from living area leads to other two bedrooms with common bathroom.
2. 30 X 40 House Floor Plan 3bhk

Plan highlights –
- Parking
- Sit-out 4’11” x 7’4 1/2″
- Living area 9’10” x 19’8’’
- powder 4’11” x 3’11”
- Dining area 9’1″ x 15′
- Bedroom 10’1” x 11’6’’ with bathroom 8’2 1/2” x 4’11’’
- Bedroom 2 10’1″ x 9’10” with bathroom 6’10” x 4’11”
- Bedroom 3 9’1″ x 12′
- Common Bathroom 4’8’’ x 7’4”
- Kitchen 9’1’’ x 11’7”
- Laundry 9’10’’ x 3’11’
Also See –






