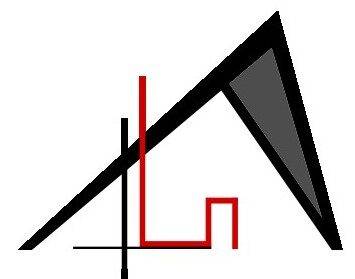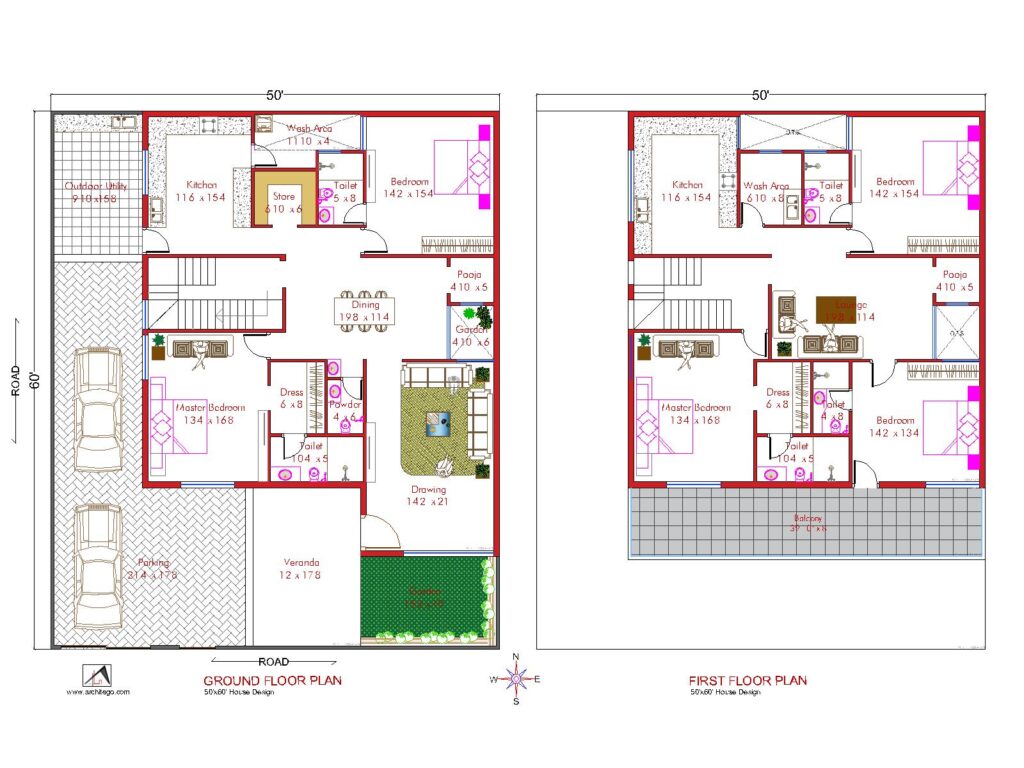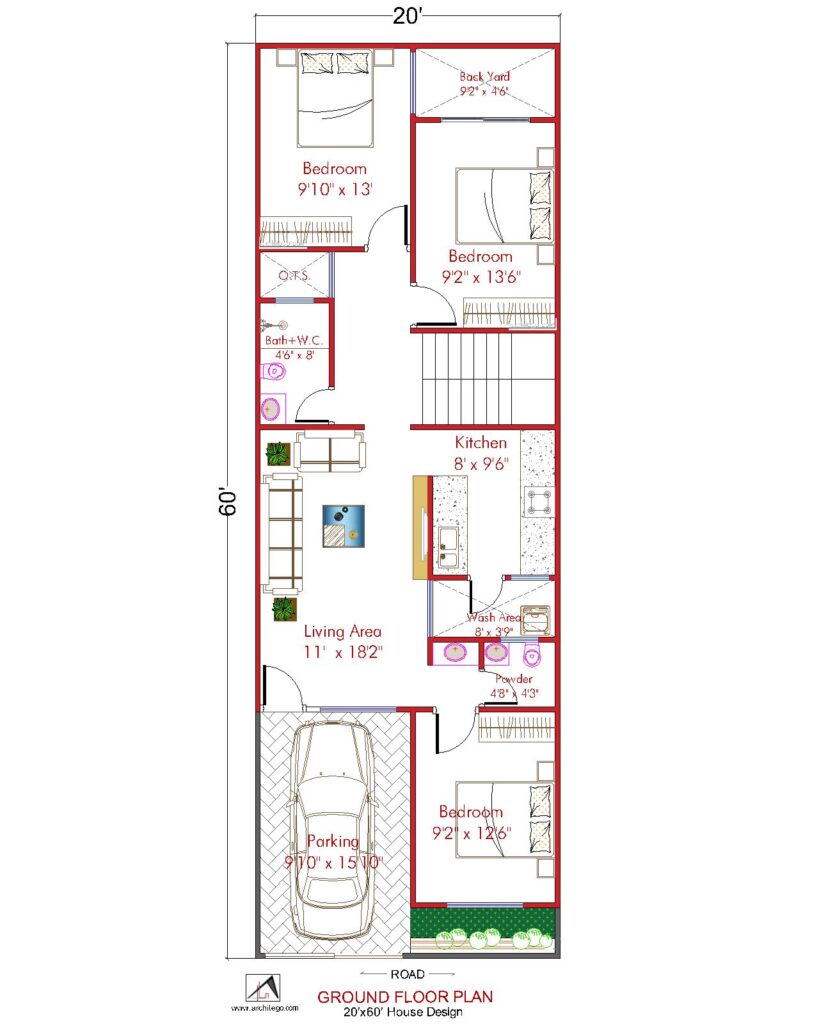30×40 Duplex House Plan | 30*40 House Plan with Car Parking | 30 X 40 House Plan South Facing As Per Vastu Shastra | 30 x 40 House Plan 5 BHK | 1200 Sq. Ft. plot | 110.9 Sq. meter plot
Hello and welcome to Architego.com , creating a house plan is one of the most exciting and important step in designing a home that suits your lifestyle and needs. Whether you’re building from the ground up or renovating an existing space, this house plan is tailored to fit your needs perfectly.
This south facing house plan is designed according to Vastu Shastra principles. With dimensions of 30ft x 40ft, it is built on a 1200 sq. ft. property. This is a 5 Bhk floor plan with a car parking, living & dining area, pooja, kitchen, wash area, one bedroom with common bathroom, one bathroom with attached bathroom, backyard in ground floor. A balcony, lounge area, two bedrooms with common bathroom, one bedroom with attached bathroom on first floor. All the spaces in this house are thoughtfully placed according to Vastu Shastra.
1. 30×40 Duplex House Plan 5 BHK With Car Parking

Ground Floor Plan
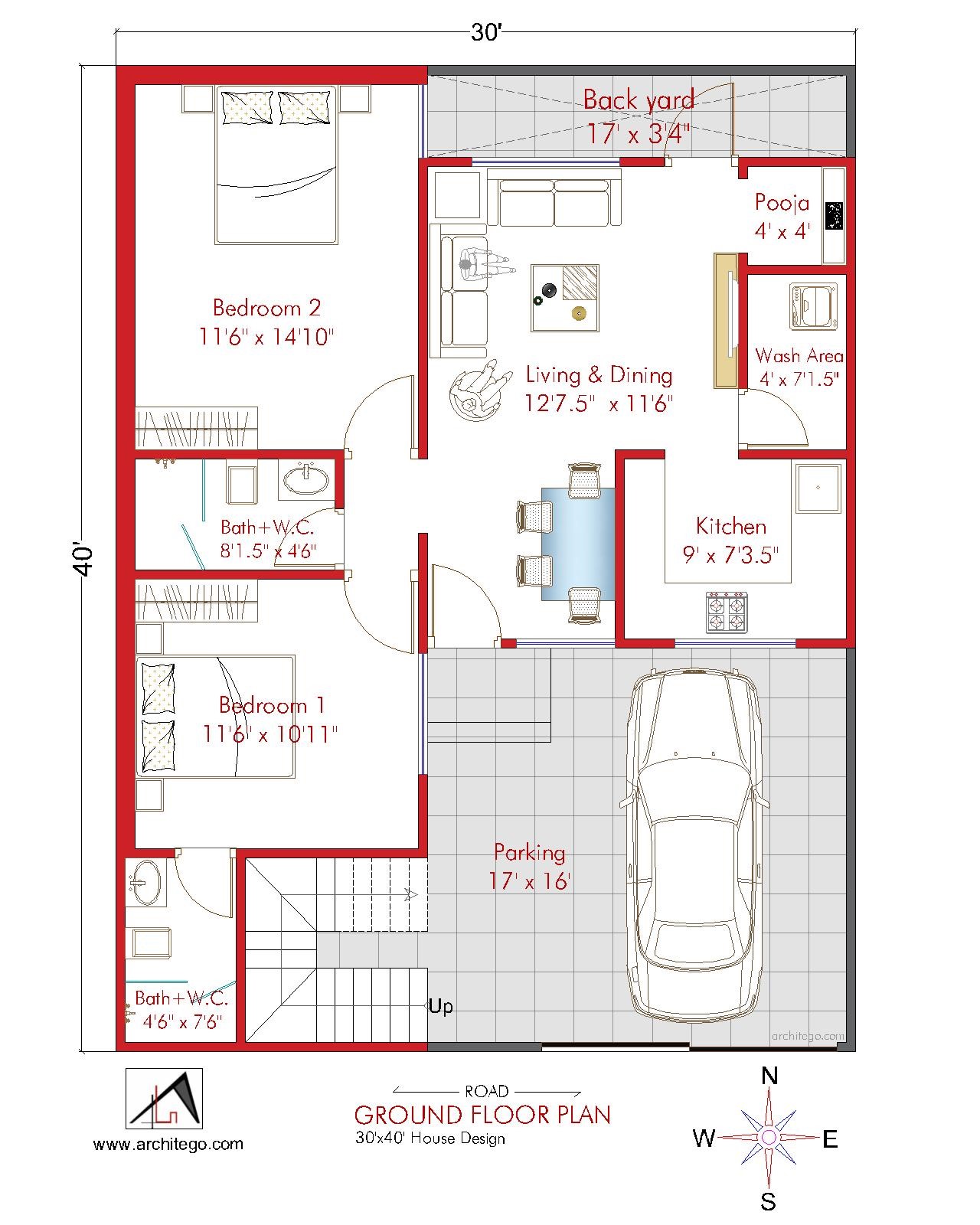
Description–
- Porch with Car Parking 17’ x 16’
- Living & Dining area 12’7.5″ x 11′6″
- Pooja 4′ x 4’
- Bedroom 1 11′6″ x 10’11″ with attached bathroom 4’6″ x 7′6″
- Bedroom 2 11’6″ x 14′10″ with common bathroom 8’1.5″ x 4′6″
- Kitchen 9’ x 7’3.5″
- Laundry 4′ x 7’1.5″
- Backyard 17’ x 3’4″
- Staircase
First Floor Plan
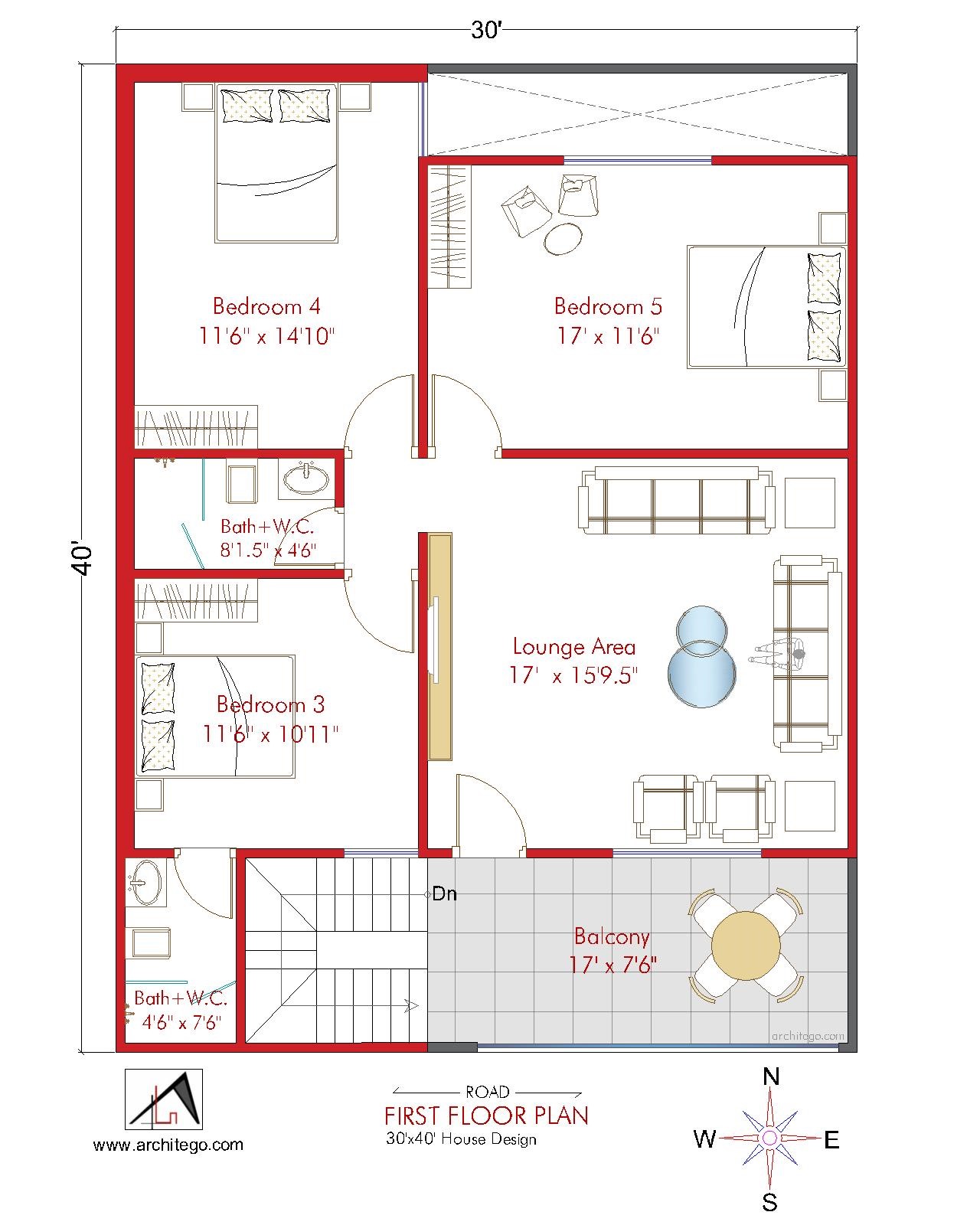
Description–
- Lounge area 17’ x 15′9.5″
- Bedroom 3 11′6″ x 10’11″ with attached bathroom 4’6″ x 7′6″
- Bedroom 4 11’6″ x 14′10″ with common bathroom 8’1.5″ x 4′6″
- Bedroom 3 17′ x 11’6″
- Staircase
Recommended Reading-
30 X 40 House Floor Plan 3bhk North Facing
30×40 House Plan 2 BHK with Car Parking
30 X 40 House Plan South Facing As Per Vastu
The entrance of the property opens up to a spacious porch, perfect for parking a car. The staircase on left side takes you to upstairs. The porch leads to the living and dining room ( placed in north direction )with pooja room ( placed in north-east direction ), aligning with vastu shastra principles.
The living area has a backyard that gives light and ventilation to living and bedroom. Adjacent to the dining area, the kitchen ( placed in south-east direction )is a chef’s dream, featuring ample counter space and a wash area. A small passage leads to bedroom 1 ( placed in south-west direction ) with an attached bathroom and bedroom 2 ( placed in north-west direction )with a common bathroom.
Upstairs, as you step onto the balcony, you’re greeted by a lounge area. A small passage leads to bedroom 3 with an attached bathroom and bedroom 4 with a common bathroom. Next to the lounge area is bedroom 5, with window facing backyard.
2. 30 x 40 Duplex House Plan 3 BHK

30 * 40 house plan with car parking
The entrance of the property takes you to the porch that can be used to park a car. The staircase is outside the house. There is a garden in front of bedroom for plantation purpose. Porch leads you to the living room. The living area is connecting every space together. living and dining area is getting ventilation from backyard. Living room have access to common bathroom. laundry room is open to sky and giving ventilation to bathrooms, kitchen and bedroom. All the spaces have access to sunlight and natural ventilation.
Also See-
