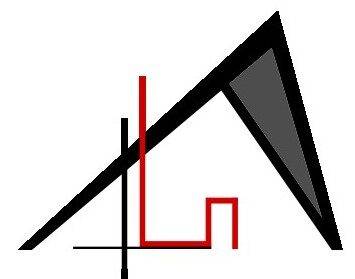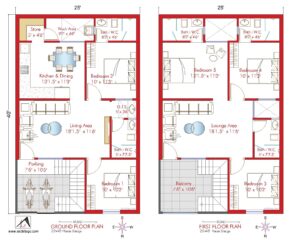
25×40 Duplex House Plan | North Facing with Vastu | Free Pdf
25x40 Duplex House Plan | 25 x 40 House Plan North Facing with Vastu | 25 by 40 House Plan ...
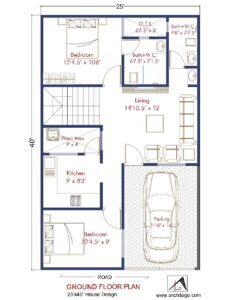
25×40 House Plan | 2 BHK With Car Parking | 1000 Sq. Ft.
Hello and welcome to Architego.com , Designing a house plan is an exciting and crucial step in the process of creating your ...
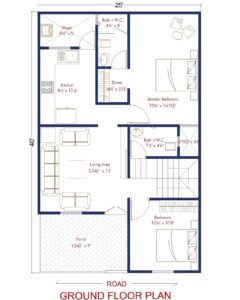
25 x 40 House Plan 2 BHK | East Facing
25×40 House Plan 2 BHK | 25 x 40 House Plan With Porch | 25 by 40 House Plan East ...
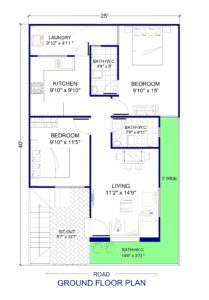
25×40 House Plan 2 BHK | North Facing
25x40 House Plan | 25 x 40 House Plan With Front Garden | 25 by 40 House Plan | 25 ...
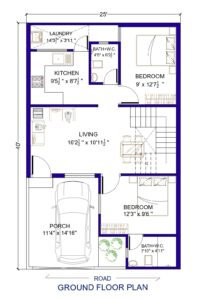
25 x 40 House Plan 2 BHK | 1000 Sq. Ft. House Design
25 x 40 House Plan | 25 x 40 House Plan With Car Parking | 25 by 40 House Plan ...
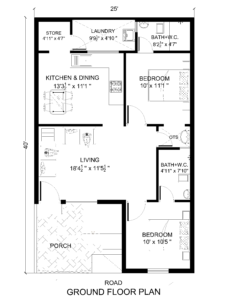
25 x 40 House Plan 2 BHK
25 X 40 House Floor Plan | 25*40 House Plan | 25x40 House Plan 2 BHK | 900 Sq. Ft ...
