25×40 House Plan 2 BHK | 25 x 40 House Plan With Porch | 25 by 40 House Plan East Facing | 25 * 40 Ground Floor Plan | 25 * 40 House Plan 2BHK | 25 x 40 House Map
25 x 40 House Plan East Facing 2 BHK
Hello and welcome to Architego.com , Looking for your dream house plan for 25 feet by 40 feet ? You have come to the right place.
Length and width of this house plan are 25ft x 40ft. This house plan is built on 1000 Sq. Ft. property . This is a 2Bhk ground floor plan with a porch, living area, kitchen & utility area, 2 bedrooms, 2 bathrooms. This house is facing east and the user can take advantage of east sunlight.
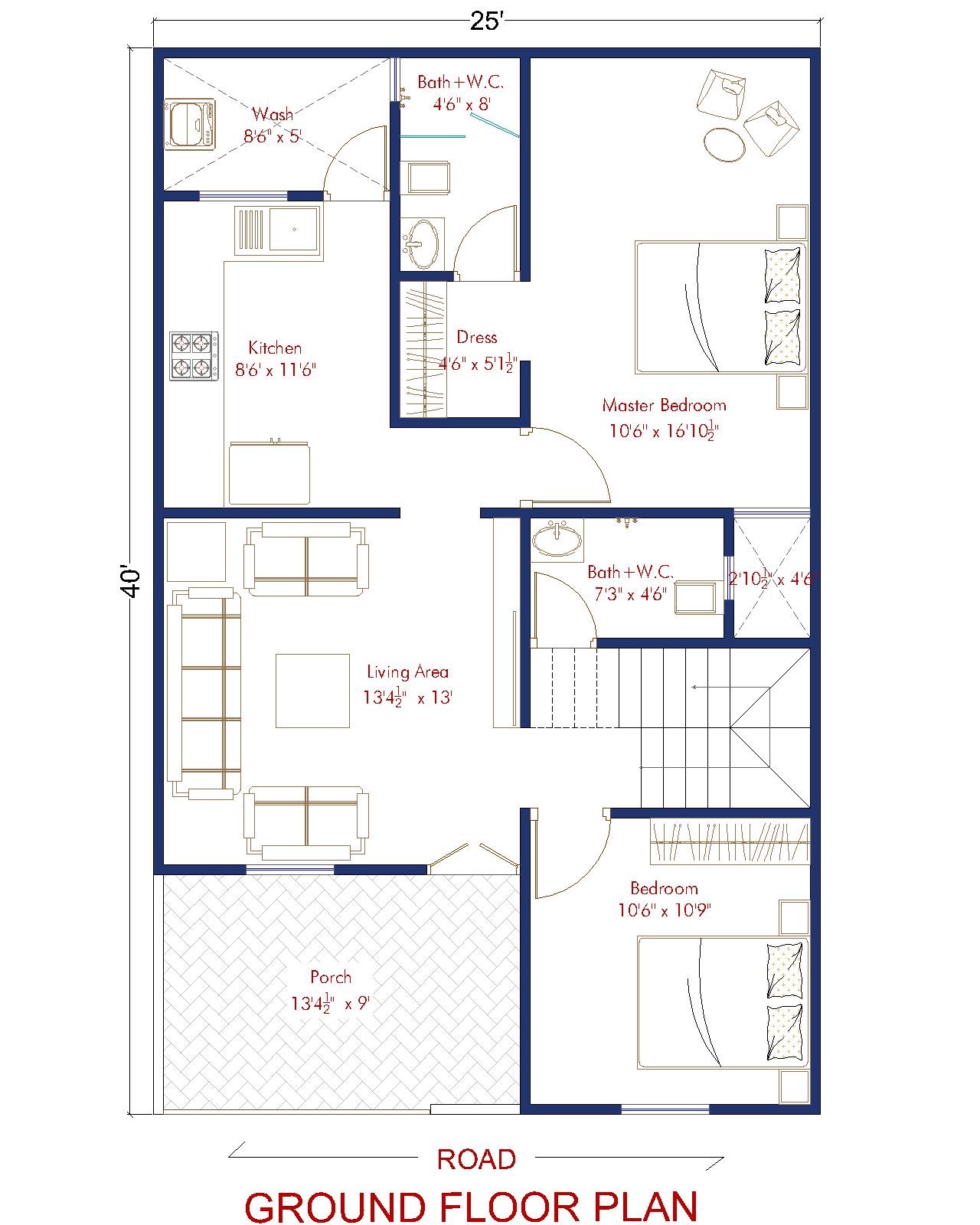
Description–
- Porch 13’4.5″ x 9’
- Living Area 13’4.5″ x 13’
- Common Toilet 7’3″ x 4’6″
- Bedroom 10’6” x 10′9″
- Master Bedroom 10’6″ x 16’10.5″ with Dress 4’6″ x 5’1.5″ and Toilet 4’6″ x 8′
- Kitchen 8’6” x 11’6” with laundry 8’6” x 5’
- Staircase
Related –
25 x 40 House Plan with Car Parking
25 x 40 House Plan North Facing
25 x 50 Duplex House Plan East Facing with Vastu
25 * 40 House Plan
The entrance of the property takes you to the porch with enough space for two wheeler parking. Porch leads to living room. The living room is a hospitable area where a wealth of windows embellish the height of the space, it have easy access to common toilet. The front bedroom and staircase is accessible by living area. A small corridor leads to kitchen & Master bedroom. All the spaces are designed to feel open and private at the same time with windows to natural light and ventilation.
25 x 40 House Plan North Facing 2 BHK
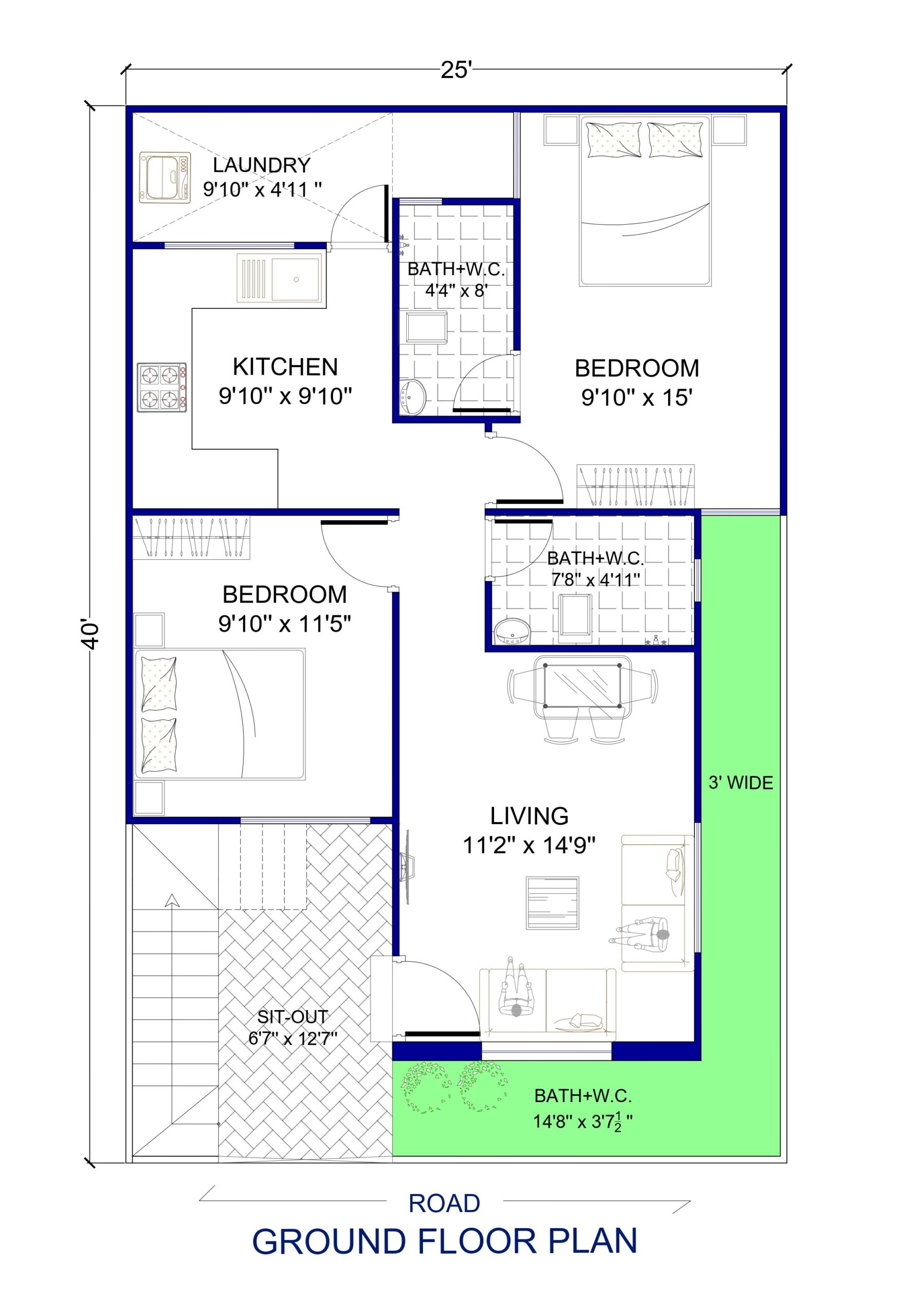
Description–
- Sit-out 6’7″ x 12’7″
- Front garden 14’8″ x 3’7 1/2″
- Living & Dining room 11’2″ x 14’9″
- Bedroom 1 9’10” x 11’5″
- Bedroom 2 9’10” x 15′
- 2 Bathroom
- Kitchen 9’10” x 9’10” with laundry 9’10” x 4’11”
- Staircase
25 X 40 House Plan 2Bhk
When you enter through the gate, there is a parking area where you can park your two-wheelers. The size of this area is 6’’7″ x 12’7”. There is a staircase to go up from parking area toward the first floor. There is a small area in front of living area for gardening purpose. When you come inside the house, it takes you to living & dining area. The size of this room is 11′ 2″ x 14’9″.
The living area is connecting every space together. Beyond living area is a small passage connecting bedroom( 9’10” x 11’5″ ), bedroom 2( 9’10” x 15′ ), kitchen( 9’10” x 9’10” ), bathroom (7’8″ x 4’11″ ) with the living area. The bedroom and bathroom is getting cross ventilation from side-back and laundry area which is open to sky. Front bedroom is getting ventilation and sunlight from parking area.
Also See –
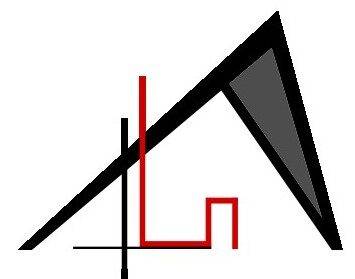
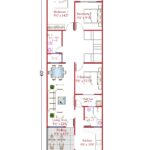
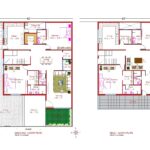


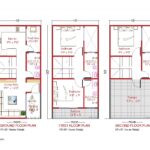

Pingback:25×40 House Plan | 2 BHK With Car Parking | 1000 Sq. Ft. - Architego
Pingback:25×40 Duplex House Plan | North Facing with Vastu | Free Pdf - Architego
Pingback:25 X 45 House Plan 2 BHK | 1125 Sq. Ft. House Design - Architego