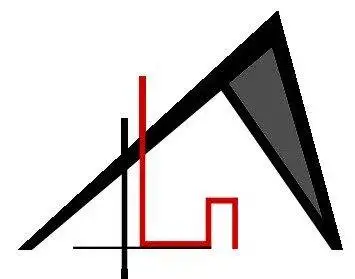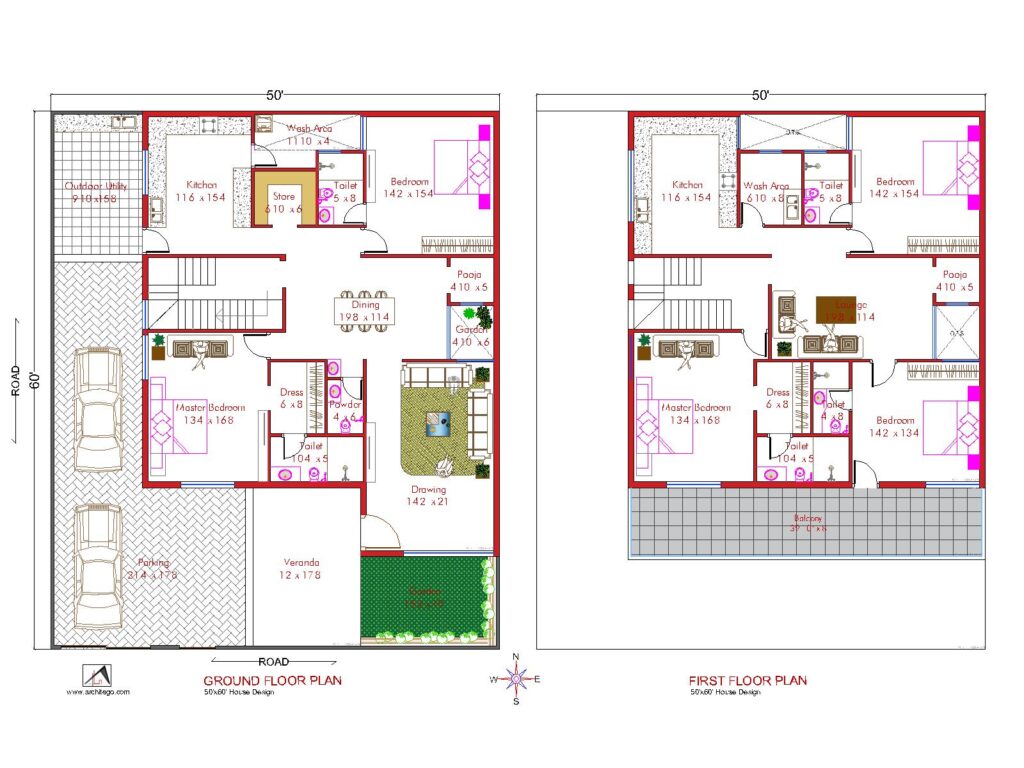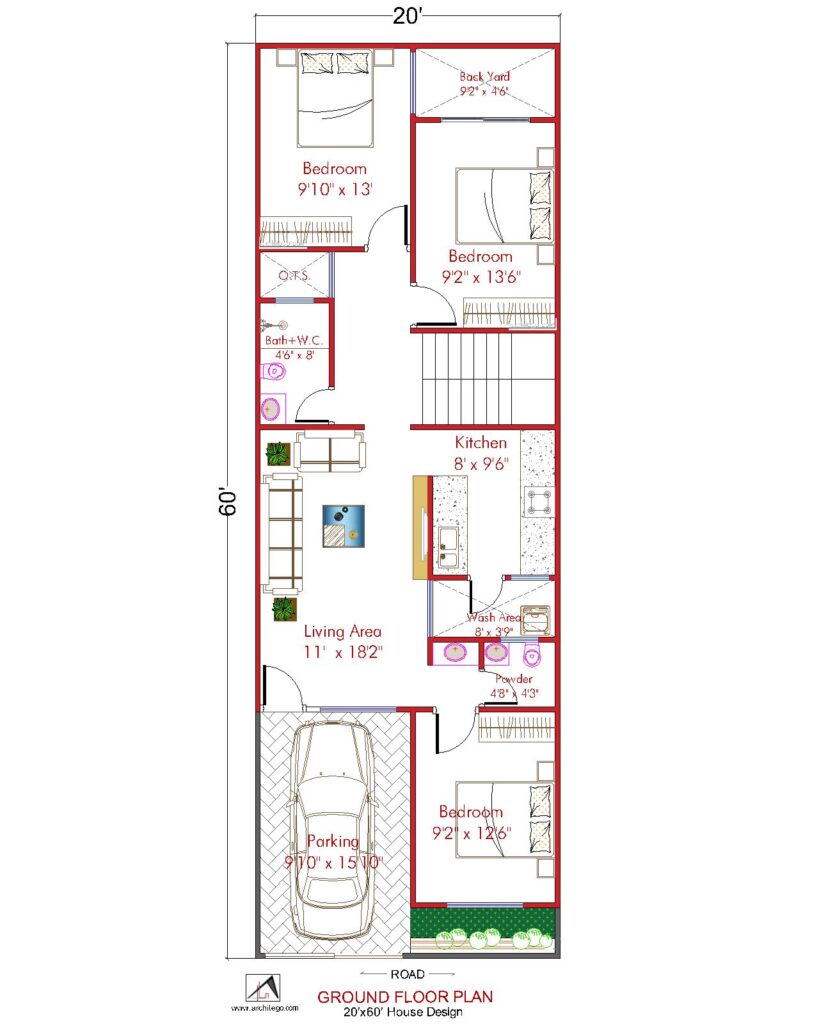20×50 House Plan 2 BHK | 20 x 50 House Plan East Facing | 20 by 50 Duplex House Plan | 20 * 50 Ground Floor Plan | 20 * 50 House Plan 2 BHK | 20 x 50 House Map
Hello and welcome to Architego.com , Looking for your dream house plan for 20 feet by 50 feet ? You have come to the right place.
Length and width of this house plan are 20ft x 50ft. This house plan is built on 1000 Sq. Ft. property . This is a 2 Bhk ground floor plan with a porch, living area, Powder room, kitchen & utility area, 1 bedroom with attached toilet, bedroom 2 and staircase. 3 Bhk first floor plan with balcony, lounge area, common toilet, 1 bedroom with attached toilet, bedroom 3 and 4.
20×50 Duplex House Plan 5 BHK

Ground Floor Plan –
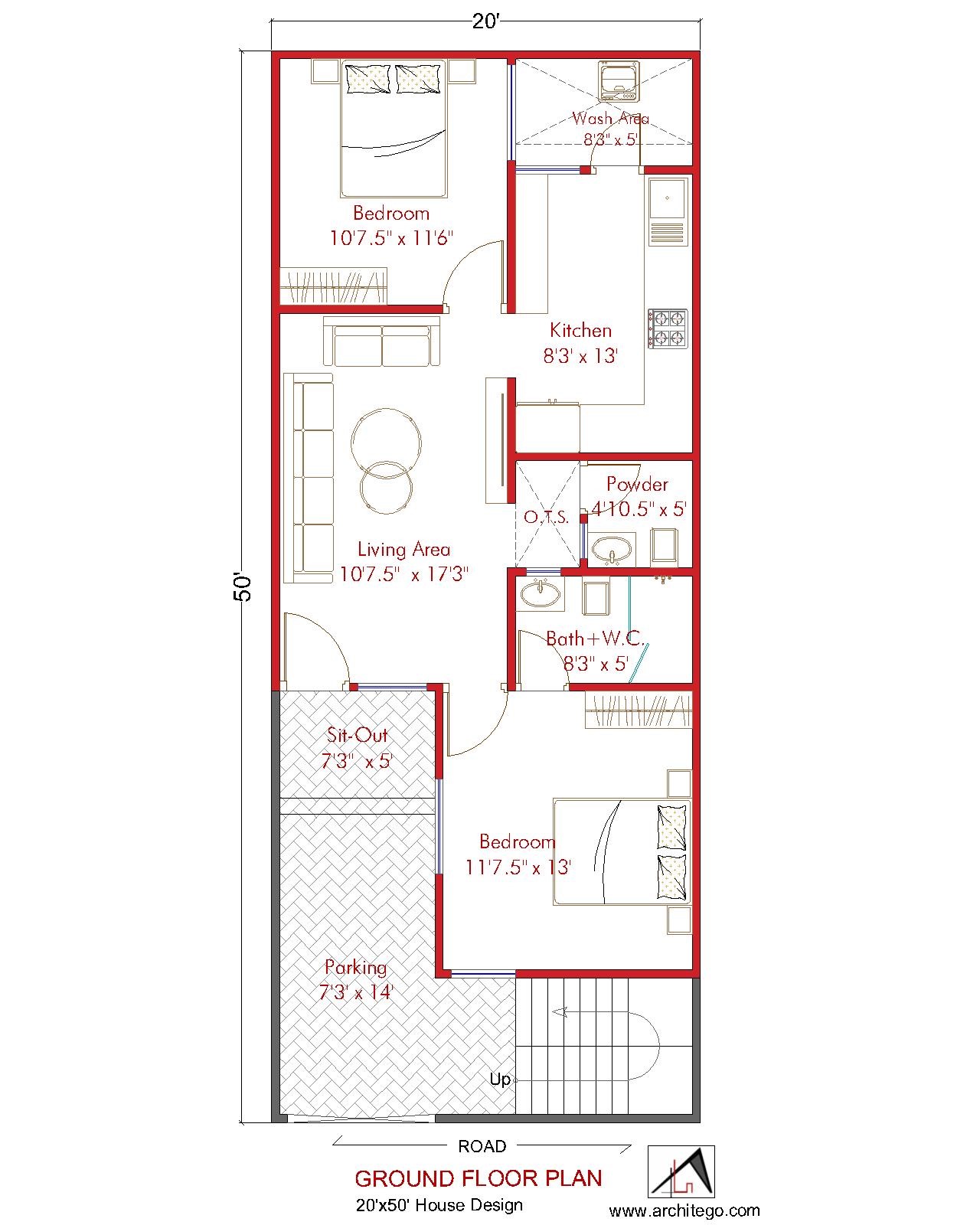
Plan highlights –
- Porch with two wheeler parking 7’3″ x 14’
- Sit-Out 7’3″ x 5′
- Living area 10’7.5” x 17’3’’ with Powder 4’10.5″ x 5’
- Bedroom 1 11’7.5” x 13’ with Bathroom 8’3″ x 5’
- Bedroom 2 10’7.5″ x 11’6″
- Kitchen 8’3’’ x 13’
- Laundry 8’3’’ x 5’
- OTS 3’ x 5’
- Staircase
Related –
25×50 Duplex House Plan East Facing With Vastu
First Floor Plan –
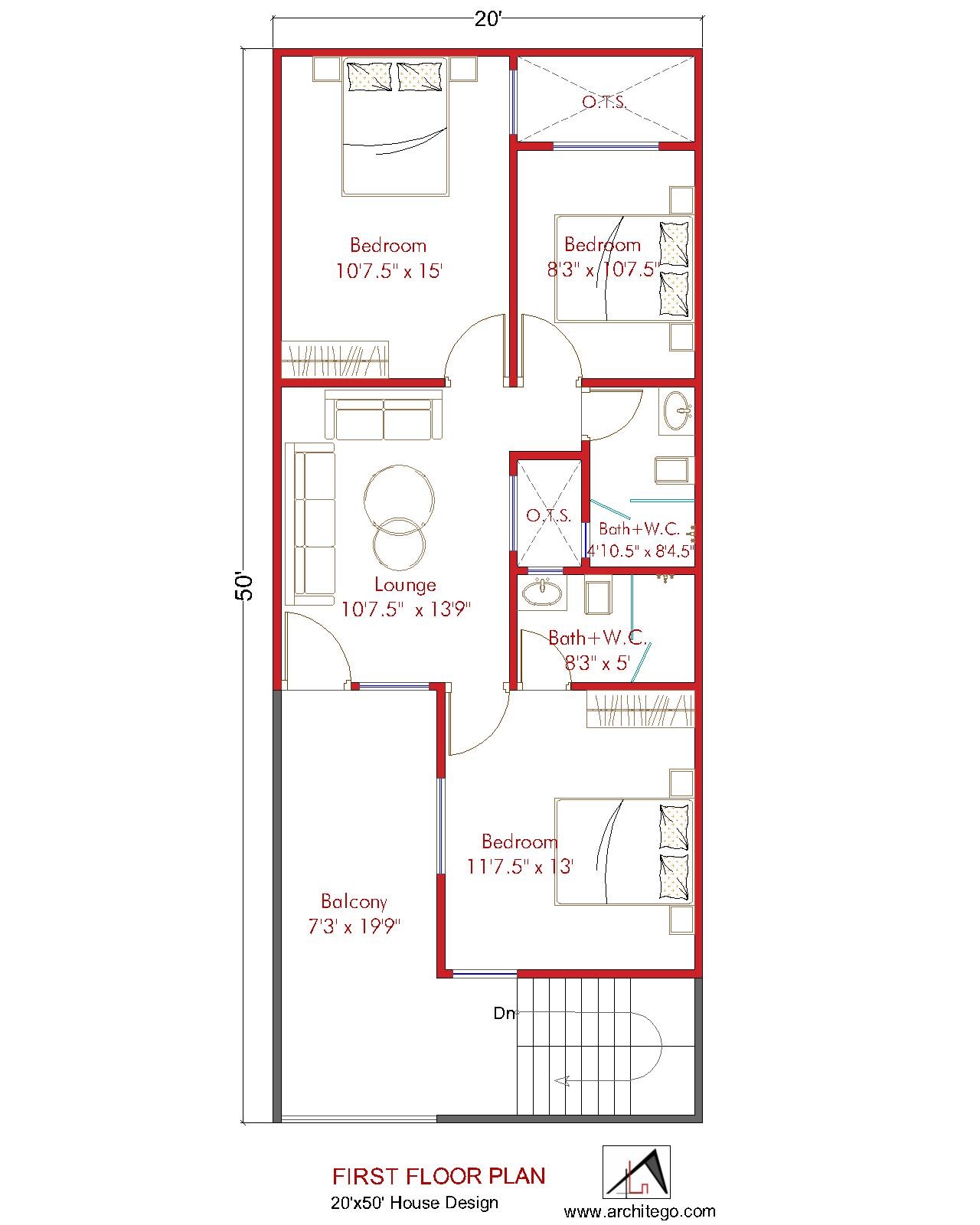
Plan highlights –
- Balcony 7’3″ x 19’9″
- Lounge area 10’7.5” x 13’9’’ with Common Bathroom 4’10.5″ x 8’4.5″
- Bedroom 3 11’7.5” x 13’ with Bathroom 8’3″ x 5’
- Bedroom 4 10’7.5″ x 15′
- Bedroom 5 8’3″ x 10’7.5″
- Staircase
Concept-
The concept behind this house is to create a semi-open environment around the house and also giving the privacy to the users. All the bedrooms have access to natural sunlight. The kitchen is getting natural ventilation through open to sky laundry area. The OTS gives ventilation and sunlight to the living area. The spaces have access to sunlight and natural ventilation.
20 by 50 House Plan East Facing
The entrance of the property takes you to the porch and sit-out area with enough space for two wheeler parking, it also leads to staircase. The living room is a hospitable area where a wealth of windows embellish the height of the space. It leads to both bedroom in ground floor and kitchen. Powder room is accessible through living area. The kitchen is connected with open to sky wash area.
The staircase leads to balcony of the first floor. Balcony leads you to lounge area which is connected to common bathroom. All the bedrooms are accessible through lounge area. All the rooms get natural light and ventilation.
Also See –
