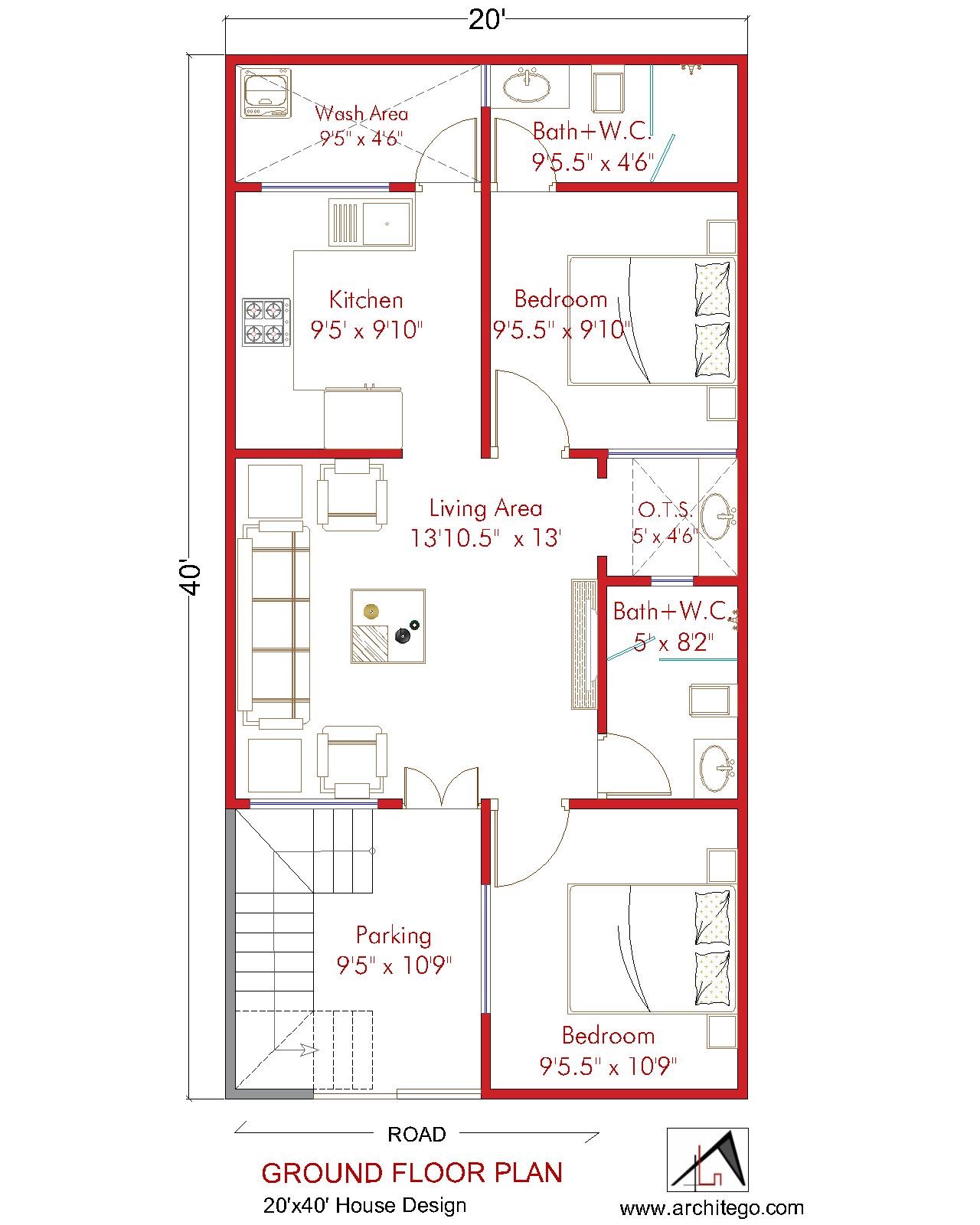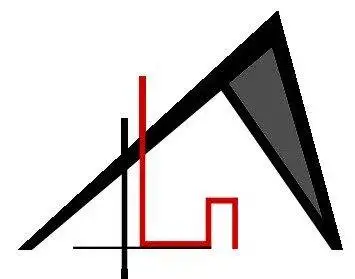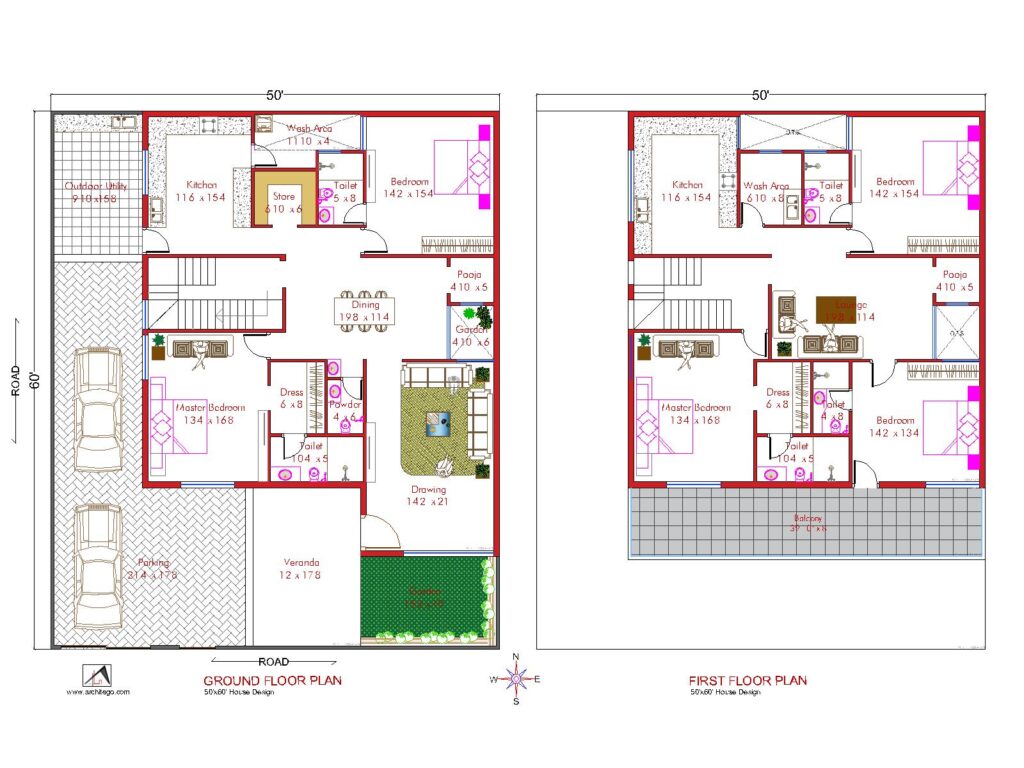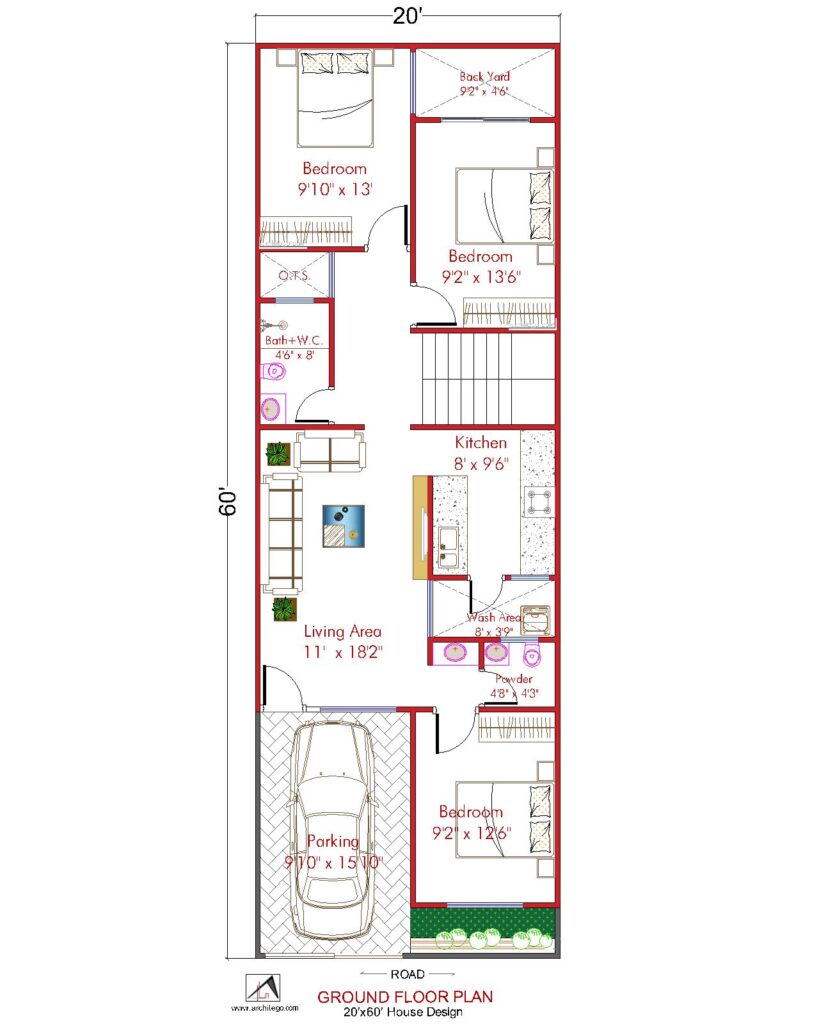20 x 40 House Plan | 20 by 40 House Plan | 20 * 40 House Plan 2bhk | North Facing | 20 * 40 House Plan 2BHK | 20 x 40 House Map | 800 Sq. Ft. House Design
Hello and welcome to Architego.com , this North facing house plan is designed according to users comfort. Length and width of this house plan are 20ft x 40ft. This house plan is built on 800 Sq. Ft. property .
Although this house has just 800 square feet area, the two bedrooms, one-story house plan makes extraordinarily efficient use of space. This 2 Bhk floor plan have porch with staircase, living area, kitchen, one bedroom with attached bathroom, second bedroom with common bathroom. This house is facing north and the user can take advantage of north and east sunlight.
1. 20 * 40 House Plan 2bhk

Plan highlights –
- Porch 7’3″ x 14’9”
- Living Area 10’7.5″ x 12’9″
- Common Bathroom 5′7″ x 4’6″ and O.T.S.
- Front Bedroom 8’4.5″ x 11’7″ with attached bathroom 8’3″ x 4’6″
- Bedroom 2 10’7.5″ x 11’
- Kitchen 8’3″ x 10’ with Wash area 8’3″ x 4’
- Staircase
Related-
25×40 House Plan 2 BHK North Facing
25 x 40 House Plan North Facing 2 BHK
20×40 House Plan 2 BHK North Facing
A paved driveway leads to a spacious porch with staircase leading upstairs. The porch leads to the living area. Upon entering the home, the living area offers comfortable seating, large window that flood the space with natural light and access to all the spaces.
Living area leads to both the bedrooms, kitchen and common bathroom. The kitchen is a chef’s dream with ample counter space and O.T.S. wash area. Front bedroom is accessible through living area with attached bathroom. Second bedroom is also accessible through living area with common bathroom. The O.T.S. gives light and ventilation to living area and both bathrooms.
2. 20×40 House Plan 2 BHK

Description–
- Porch 9’5″ x 10’9”
- Living Area 13’10.5″ x 13’
- Common Bathroom 5′ x 8’2″ and O.T.S. 5′ X 4’6″
- Front Bedroom 9’5.5″ x 10’9″
- Bedroom 9’5.5″ x 9’10” with attached bathroom 9’5.5″ x 4’6″
- Kitchen 9’5″ x 9’10” with Wash area 9’5″ x 4’6″
- Staircase
A paved driveway leads to a spacious porch with staircase leading upstairs. The porch leads to the living area. Upon entering the home, the living area offers comfortable seating, large window that flood the space with natural light and access to all the spaces.
Adjacent to the living room, the kitchen is a chef’s dream with ample counter space and O.T.S. wash area. Front bedroom is accessible through living area with common bathroom. Second bedroom is also accessible through living area with attached bathroom. The O.T.S. gives light and ventilation to living area, bedroom and common bathroom.
Also See-







Pingback:15×40 House Plan | North Facing With Vastu - Architego
Pingback:15×40 Duplex House Plan 3 BHK | North Facing With Vastu - Architego
Pingback:15×30 House Plan 1 BHK | South Facing | 450 Sq. Ft. House Design - Architego
Pingback:15×30 Duplex House Plan 3 BHK | 450 Sq. Ft. House Design | Free Pdf - Architego