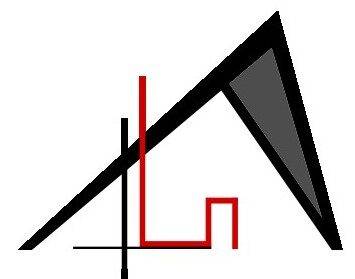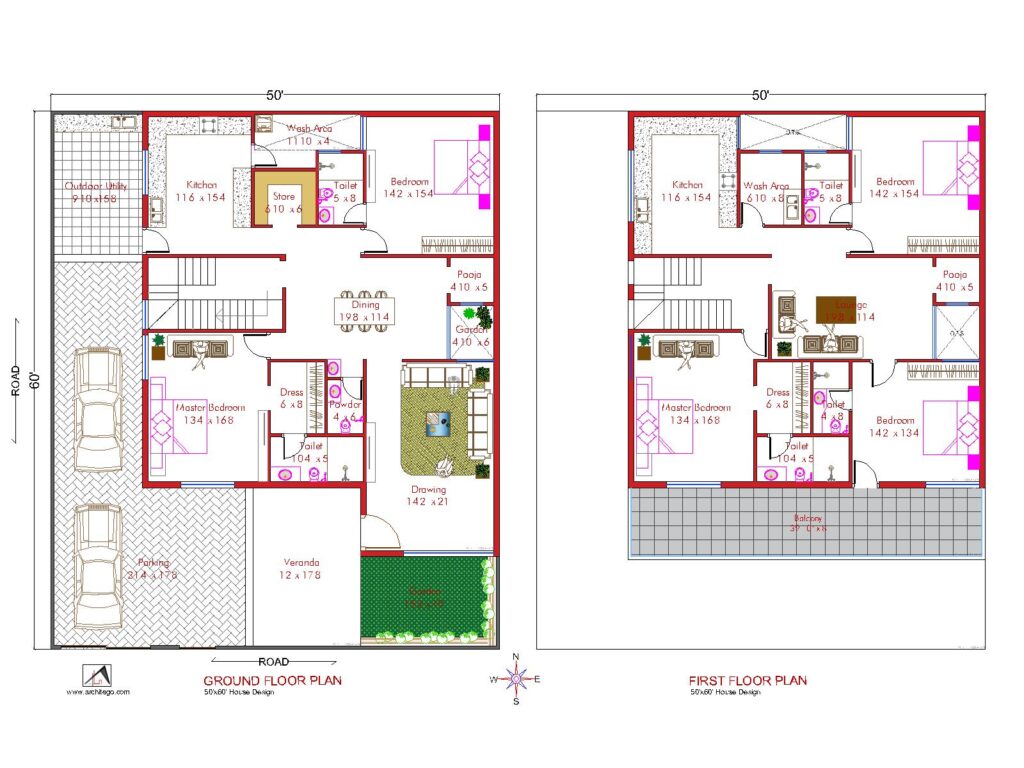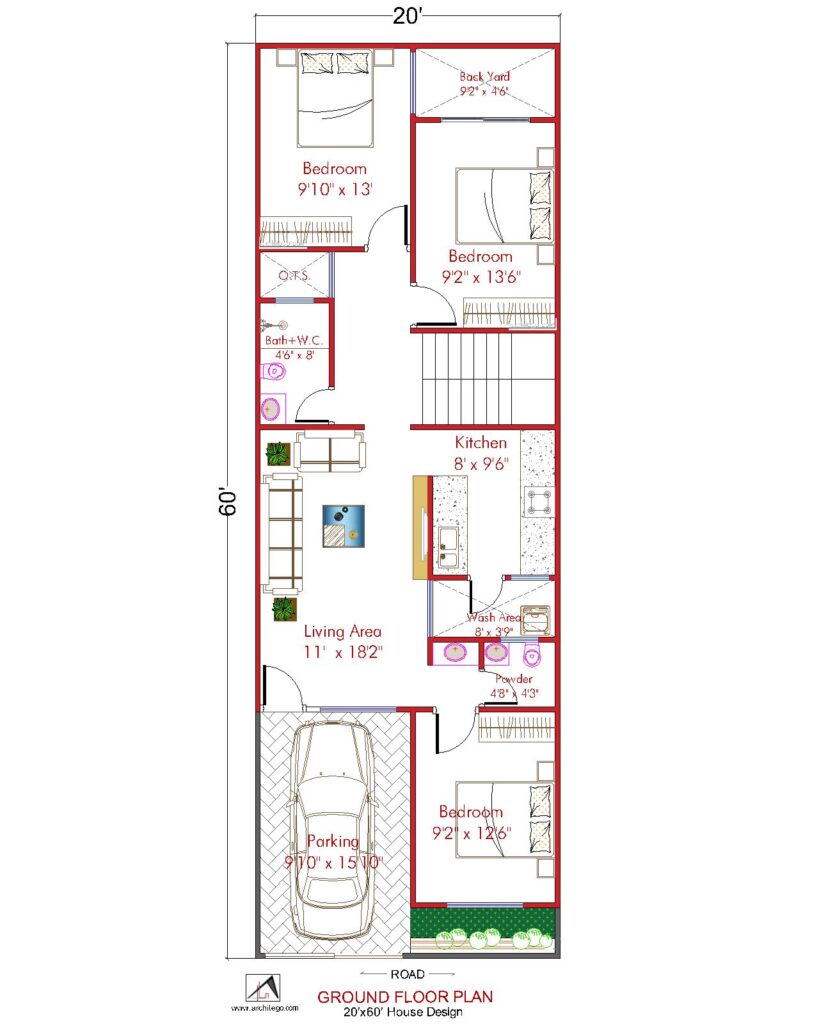15×40 House Plan | 15 x 40 House Plan With Vastu | 15 by 40 House Plan North Facing| 15 * 40 House Site | 15 * 40 House Plan 1BHK | 15 x 40 House Map | 600 Sq. Ft. House Design
Hello and welcome to Architego.com , Looking for your dream house plan for 15 feet by 40 feet ? You have come to the right place. Length and width of this house plan are 15ft x 40ft. This house plan is built on 600 Sq. Ft. property . This is a 1 Bhk ground floor plan with living area, kitchen & utility area, 1 powder room, 1 bedroom with attached bathroom. This house is facing north and the user can take advantage of north and east sunlight.
15×40 House Plan North Facing

Description–
- Parking 6’9″ x 6’
- Living room 14’3″ x 11’10″
- Powder 4′ x 5′
- Kitchen 6’6” x 8’3”
- Wash Area 4’ x 6’9”
- Bedroom 9’10.5″ x 12′ with attached bathroom 4′ x 8’2″
- Staircase
Related-
20 x 40 House Plan North Facing
Concept-
The concept behind this 15 x 40 feet house plan revolves around creating a functional and comfortable living environment within a compact footprint. The design emphasizes the efficient use of space, ensuring that every square foot serves a purpose. The layout is carefully considered to maximize natural light and ventilation, incorporating strategic window placements.
15 x 40 House Plan with Vastu
Upon entering, there is a parking area where you can park your two-wheelers and staircase leading upstairs. The living room is a hospitable area where a wealth of window embellish the height of the space, powder room is accessible through living room. A small passage leads to kitchen and bedroom. The bedroom with attached bathroom gets sunlight and natural ventilation from O.T.S.
Also See-







Pingback:15×30 House Plan 1 BHK | South Facing | 450 Sq. Ft. House Design - Architego
Pingback:15 x 30 House Plan 1 BHK | 450 Sq. Ft. House Design - Architego
Pingback:15×30 Duplex House Plan 3 BHK | 450 Sq. Ft. House Design | Free Pdf - Architego
Pingback:15 x 30 House Plan | 450 Sq. Ft. House Design - Architego