15×40 Duplex House Plan 2 BHK | 15 x 40 House Plan Duplex | 15 by 40 House Plan with Car Parking | 15*40 House Site | 15 * 40 House Plan 2BHK | 15 x 40 House Map | 600 Sq. Ft. House Design
Hello and welcome to Architego.com , Looking for your dream house plan for 15 feet by 40 feet ? You have come to the right place.
Length and width of this house plan are 15ft x 40ft. This house plan is built on 600 Sq. Ft. property . This is a 2Bhk duplex house floor plan with porch with car parking, living area, kitchen & wash area, common bathroom on ground floor and lounge area, one bedroom with attached bathroom, master bedroom with dressing room, attached bathroom, balcony on first bedroom. All the spaces have access to sunlight and natural ventilation through large windows.
15×40 Duplex House Plan 2 BHK
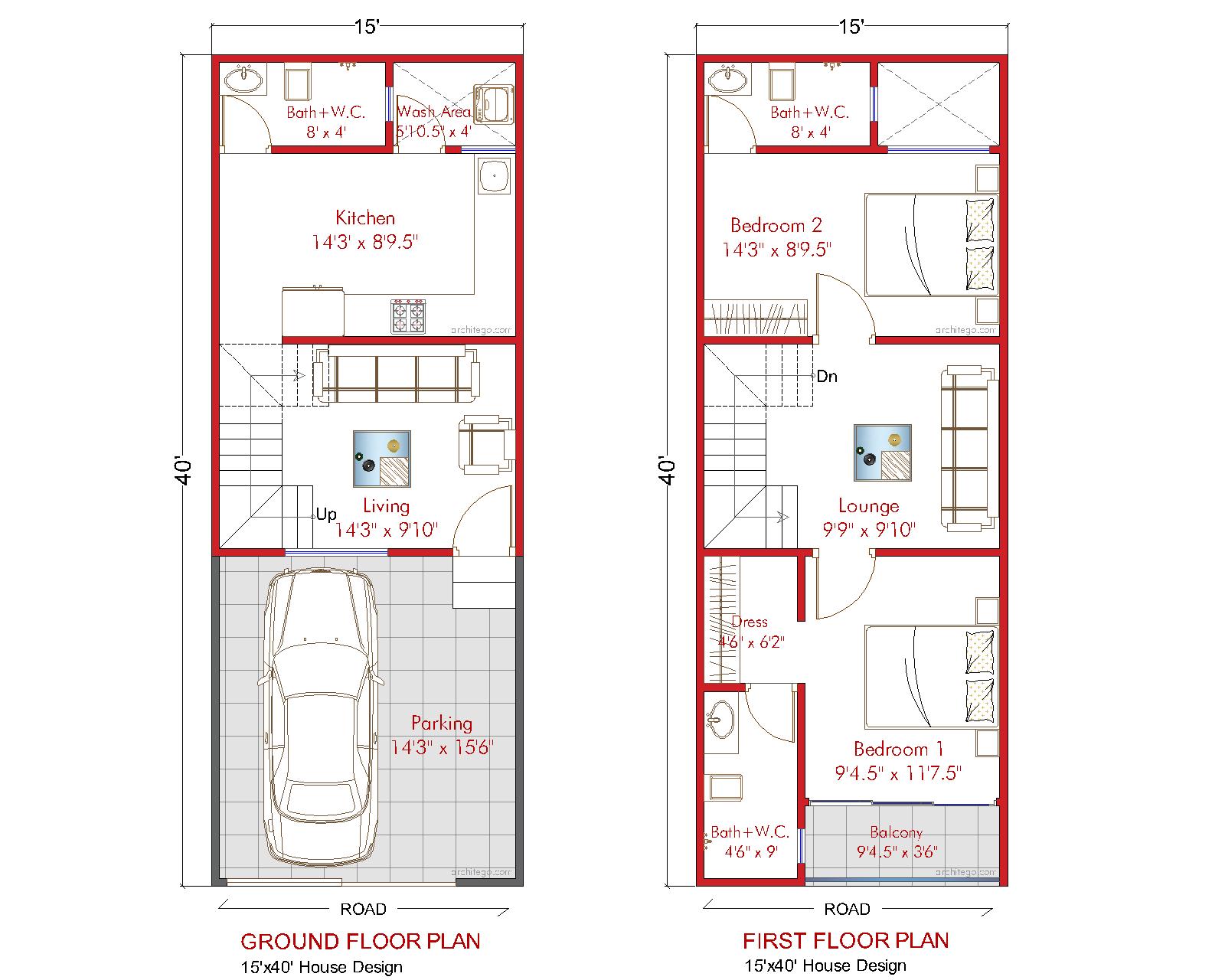
Ground Floor Plan
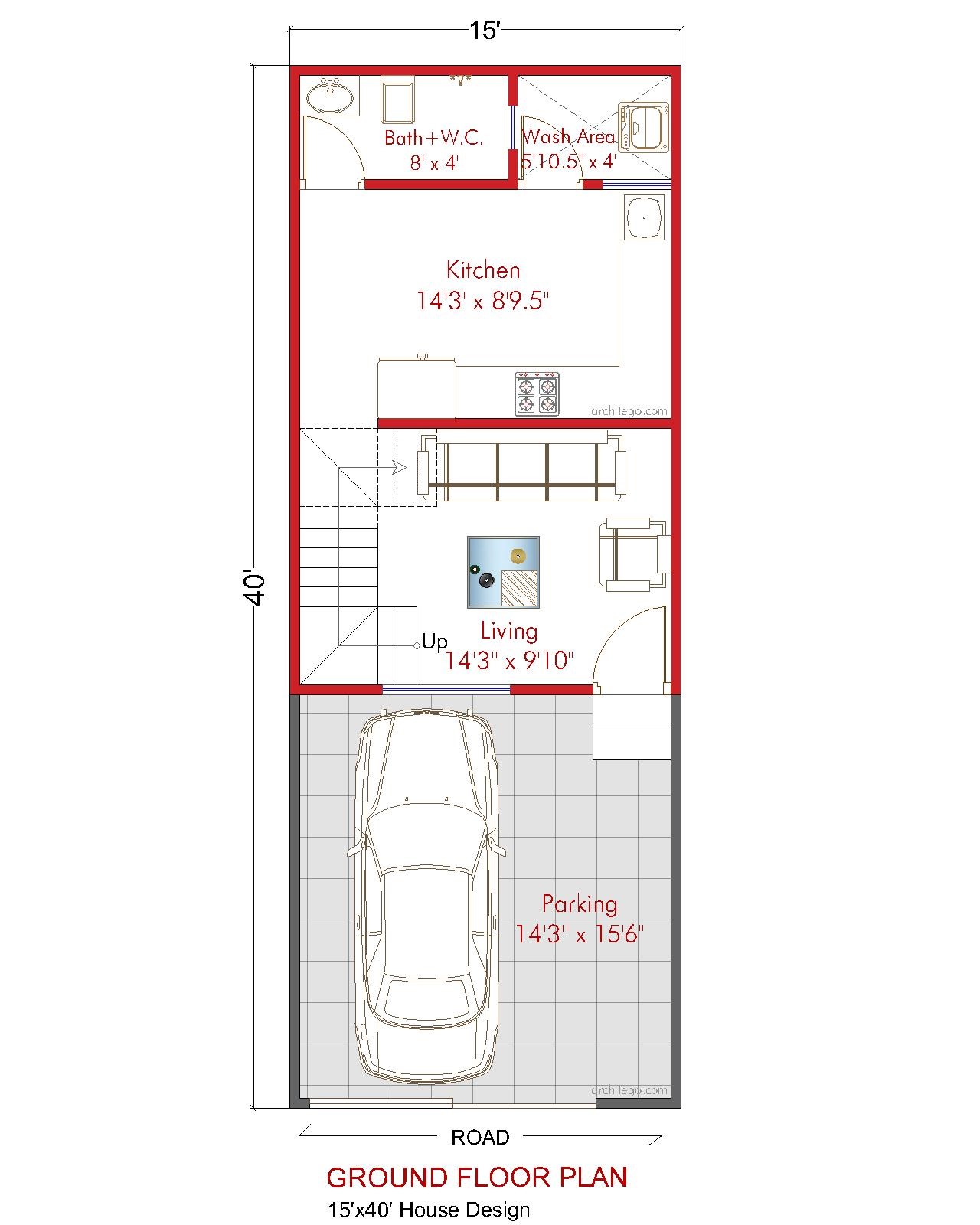
Description–
- Parking 14’3″ x 15’6″
- Living room 14’3″ x 9’10”
- Common Bathroom 8′ x 4′
- Kitchen 14’3” x 8’9.5”
- Wash Area 5’10.5″ x 4’
- Staircase
First Floor Plan
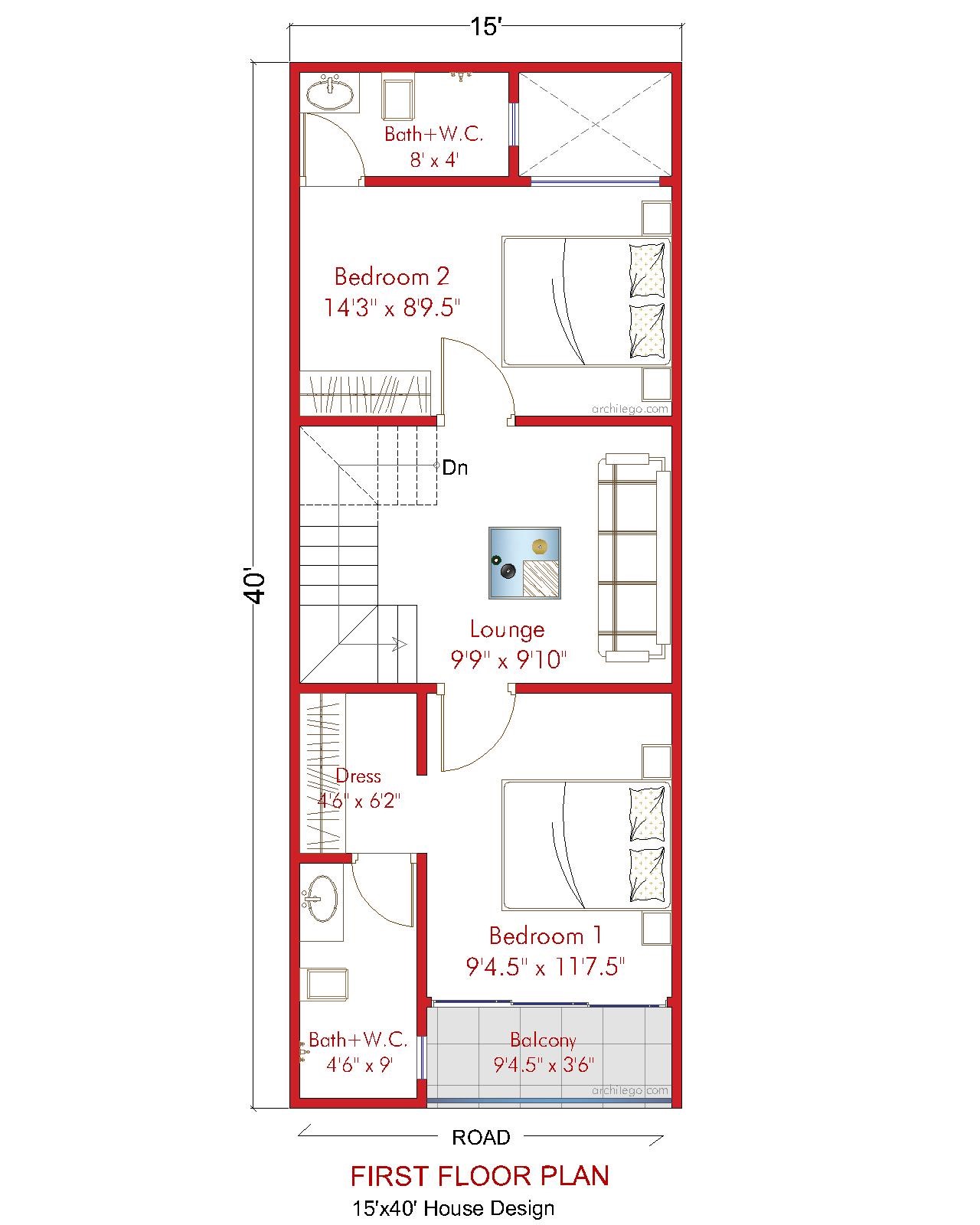
Description–
- Lounge area 9’9″ x 9’10″
- Bedroom 1 9’4.5″ x 11′7.5″ with dress 4’6″ x 6’2″ & attached bathroom 4’6″ x 9′
- Balcony 9’4.5″ x 3’6″
- Staircase
Recommend Reading-
15 x 40 Duplex House Plan 3 Bhk
Concept Behind The House-
The concept behind this house is to create a semi-open environment around the house and also giving the privacy to the users. The OTS wash area gives ventilation and sunlight to the kitchen, rooms and bathroom. All the spaces have access to sunlight and natural ventilation.
15 by 40 House Plan with Car Parking
Upon entering the house, there is a parking area where you can park your car and two wheelers. The living room is a hospitable area where a wealth of window embellish the height of the space and staircase leading upstairs. Adjacent to living area is common bathroom and kitchen & wash area.
Upstairs, a lounge area leads to both bedrooms. Bedroom 1 has an dressing area and attached bathroom, it also leads to balcony. The bedroom 2 has an attached bathroom, it gets natural light from O.T.S. wash area.
Also See-
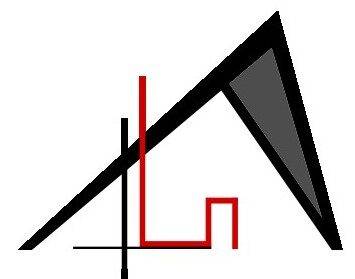

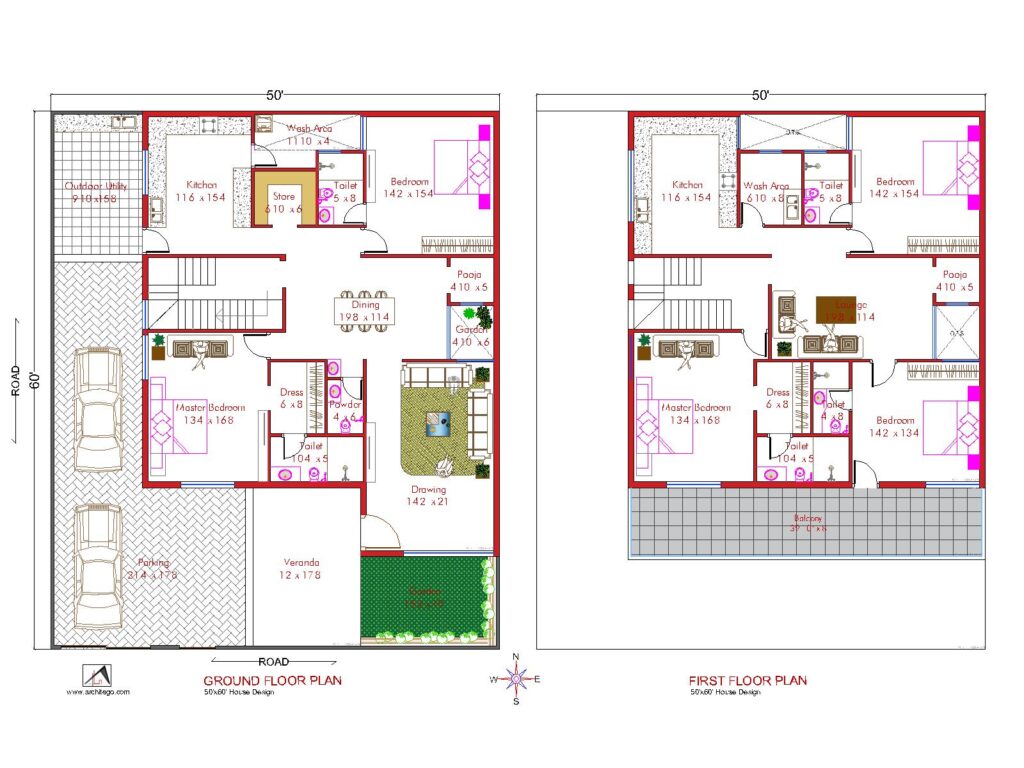

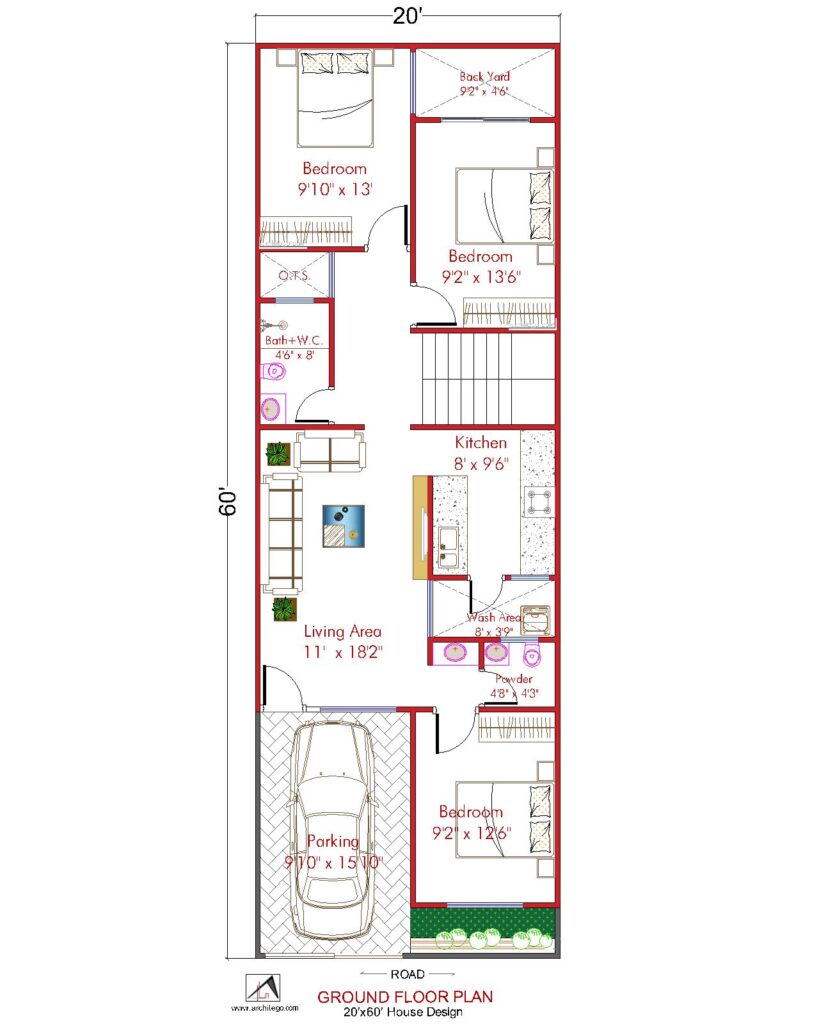


Pingback:15 x 30 House Plan | 450 Sq. Ft. House Design - Architego
15*40 का पूर्वी मुखी, नक्शा बनाना है, ग्राउंड फ्लोर में लेटबॉथ अटैच रूम, कार पार्किंग, एवं fast फ्लोर में किचन, हॉल, बेडरुम लेटबॉथ कॉमन,
Hello
Thank you for reaching out! We can design a Vastu-compliant floor plan for your 15×40 plot. Please share your contact details so we can discuss all the requirements you want for your house or contact further on our email designing@architego.com
Looking forward to assisting you!
i need house designe
Hello
Thank you for reaching out! We can design floor plans for your plot. Please share your contact details so we can discuss all the requirements you want for your house or contact further on our email designing@architego.com
Looking forward to assisting you!