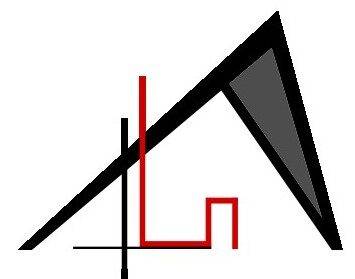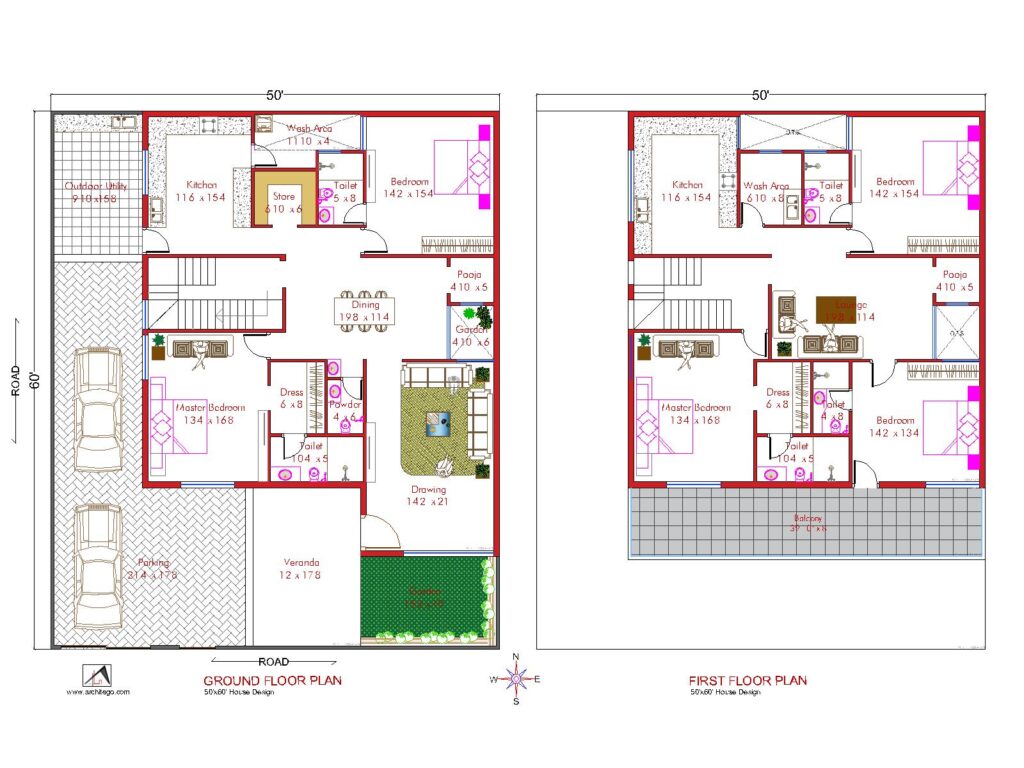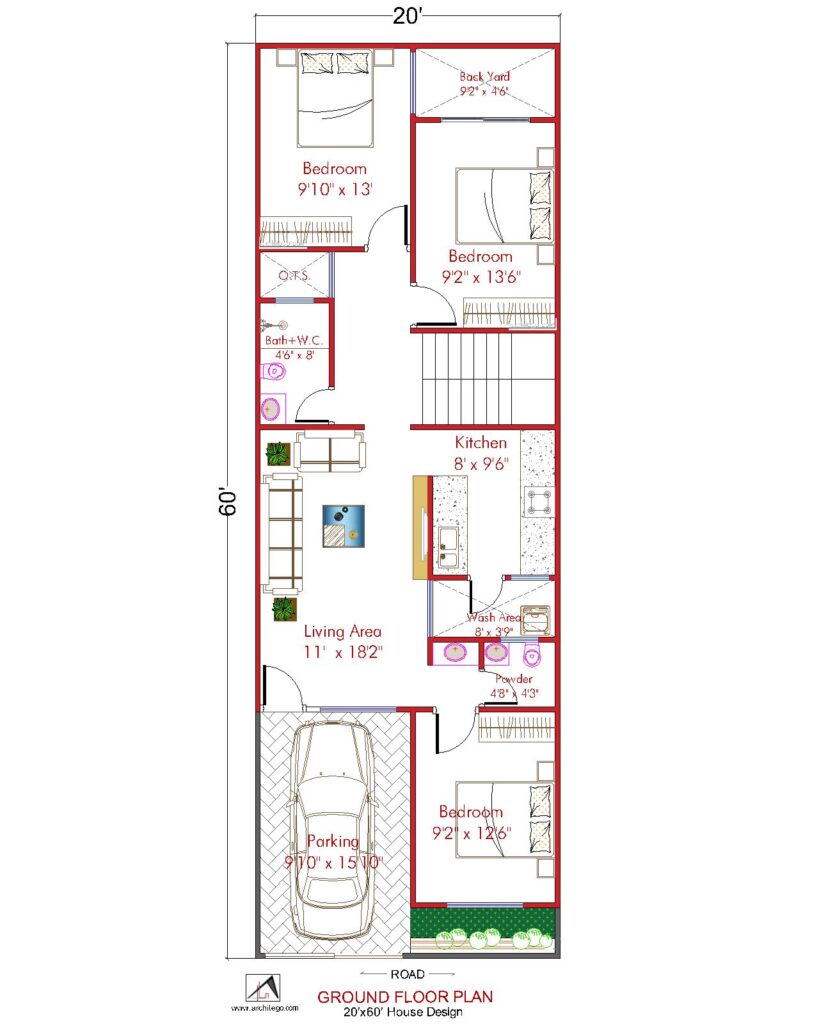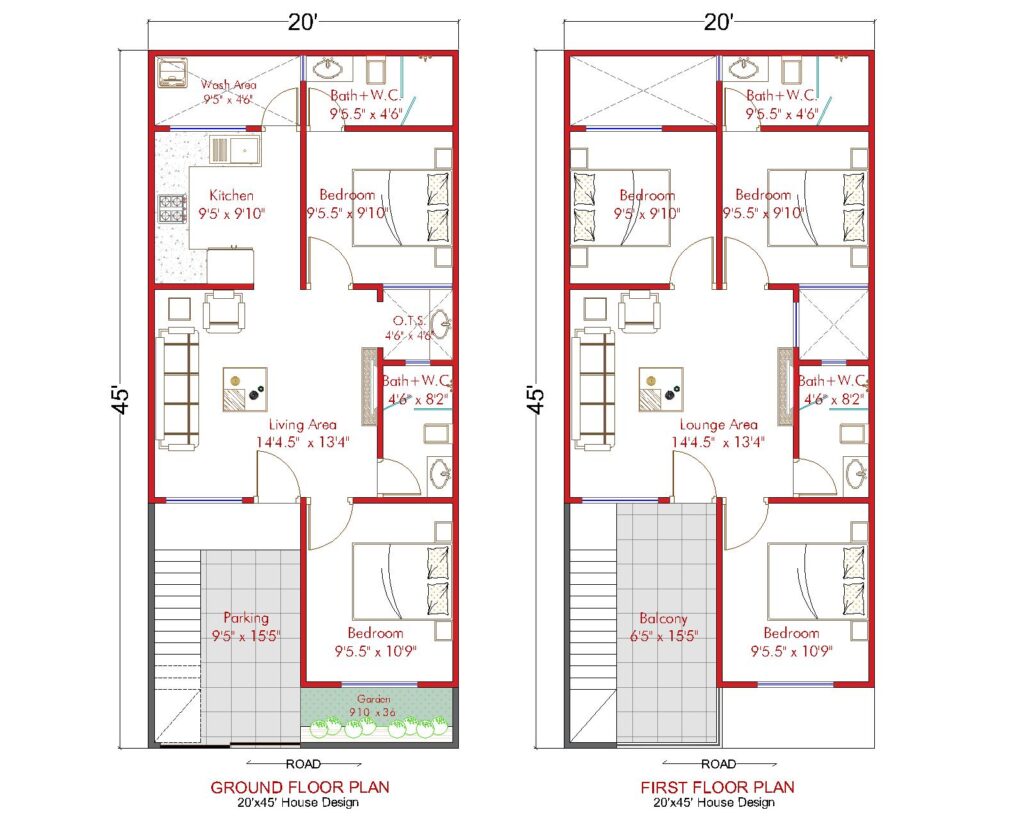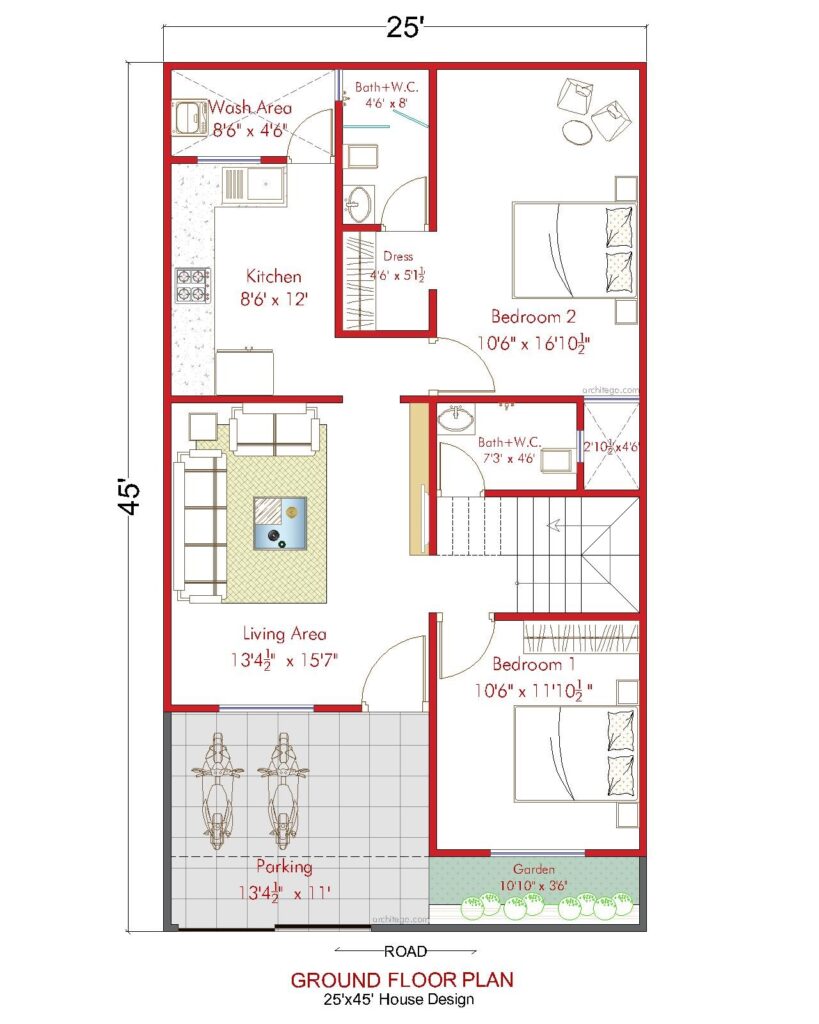15×30 House Plan 3 BHK | 15×30 3 Storey House Plan | 15 by 30 House Plan with Terrace | 15 x 30 House Map | 450 Sq. Ft. House Design
Hello and welcome to Architego.com , Looking for your dream house plan for 15 feet by 30 feet ? You have come to the right place. Length and width of this house plan are 15ft x 30ft. This house plan is built on 450 Sq. Ft. property . This is a 3 Bhk three storey house plan with living area, kitchen, common bathroom on ground floor, two bedrooms and balcony on first floor and one bedroom with terrace on second floor.
15×30 House Plan 3 BHK
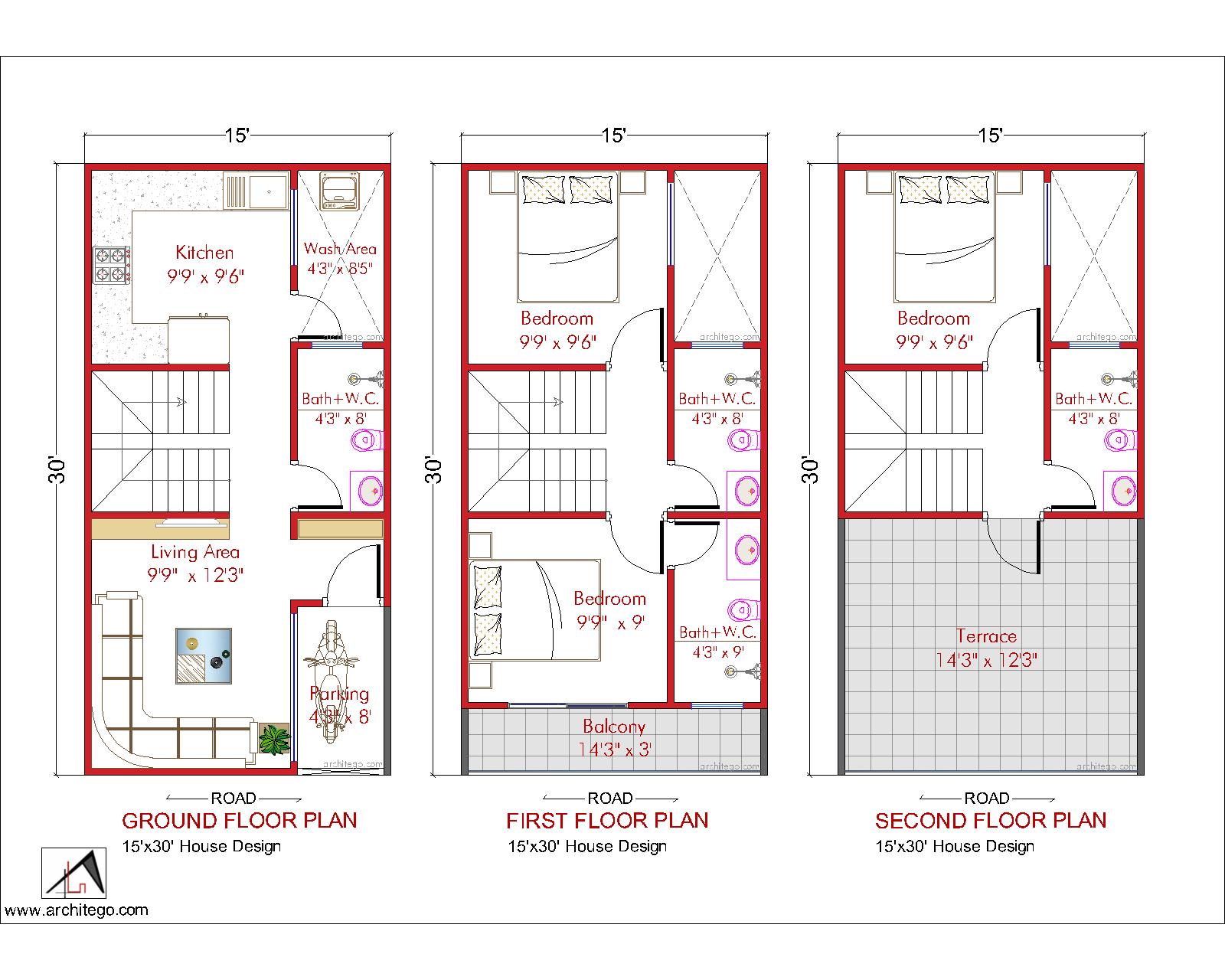
Ground Floor Plan
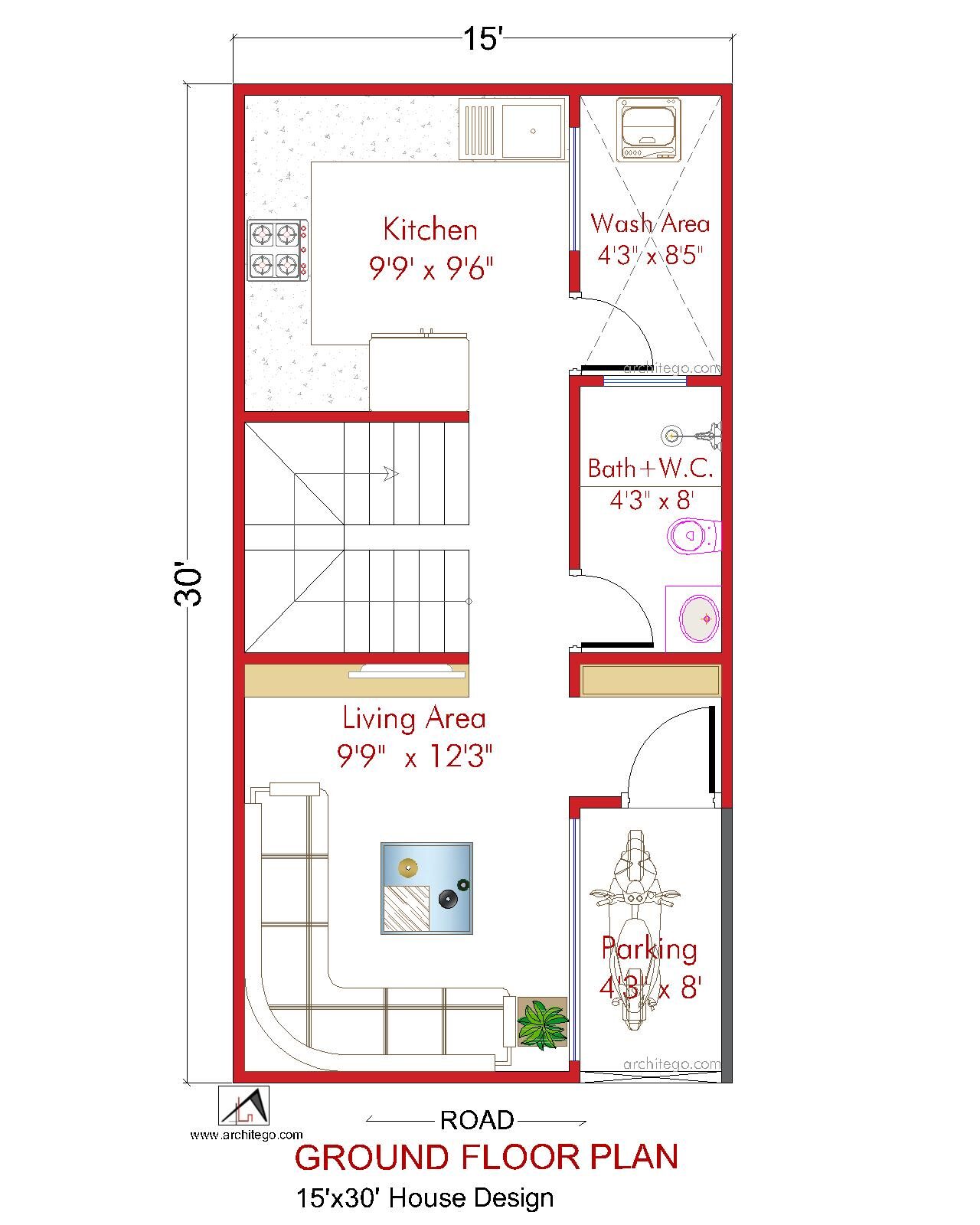
Description–
- Parking 4’3″ x 8’
- Living room 9’9″ x 12’3″
- Kitchen 9’9″ x 9’6″
- Common bathroom 4′3″ x 8’
- O.T.S. Wash Area 4′3″ x 8′5″
- Staircase
First Floor Plan
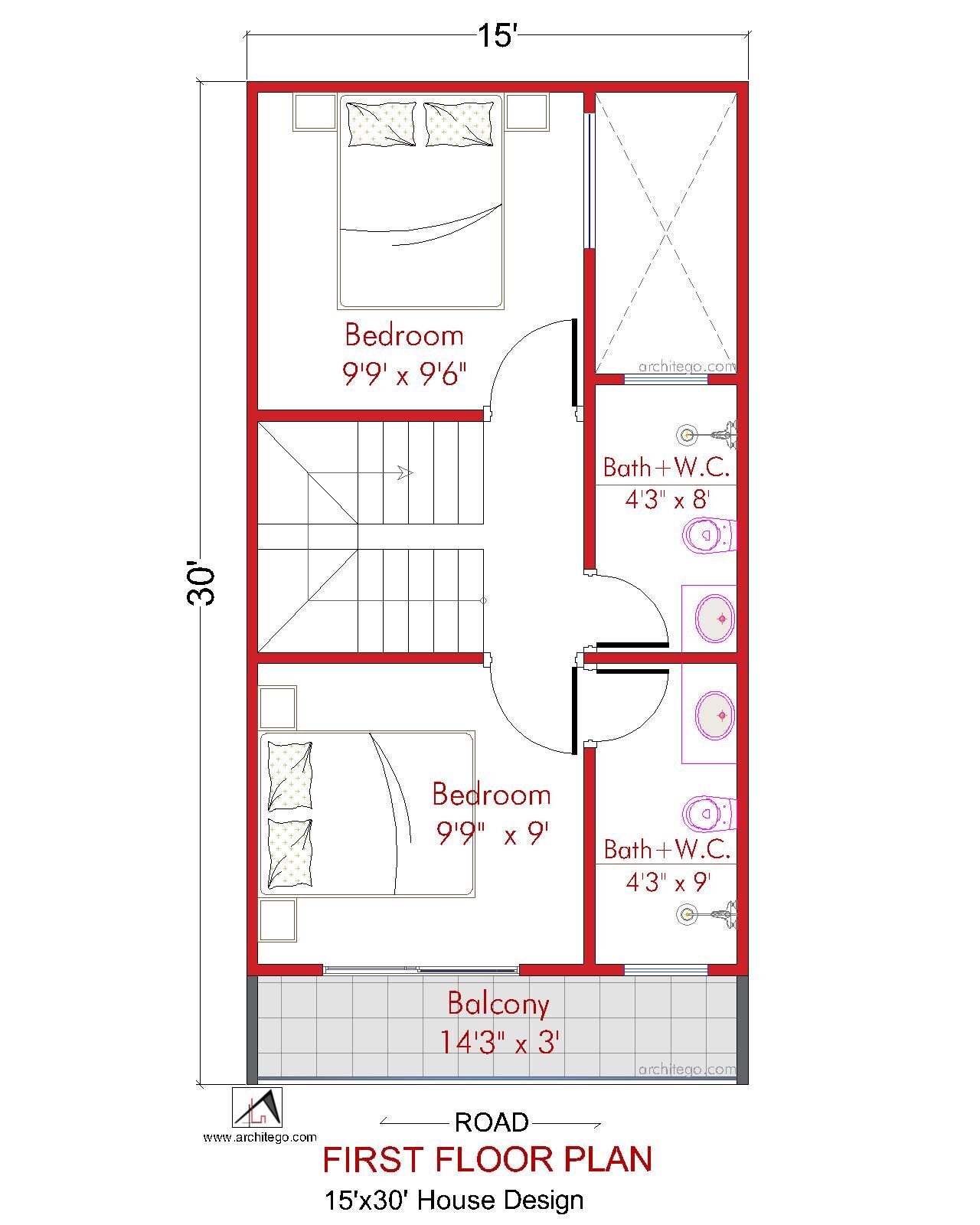
Description–
- Bedroom 9’9″ x 9′ with attached bathroom 4’3″ x 9’
- Bedroom 9’9″ x 9′6″ with common bathroom 4’3″ x 8′
- Balcony 14’3″ x 3′
- Staircase
Second Floor Plan

Description–
- Bedroom 9’9″ x 9′6″ with common bathroom 4’3″ x 8′
- Terrace 14’3″ x 12′3″
- Staircase
Related-
15×30 3 Storey House Plan
Upon entering, there is a parking area where you can park your two-wheelers. The living room is a hospitable area with window and staircase leading upstairs. Living room leads to kitchen and common bathroom. The kitchen receives sunlight and natural ventilation from the O.T.S. wash area, which can also be used for planting purposes.
Upstairs, the small passage connects both bedrooms. The front bedroom has an attached bathroom and balcony. The second bedroom receives natural light from the O.T.S. wash area with common bathroom.
The second bathroom have a bedroom with common bathroom and open terrace.
Also See-
